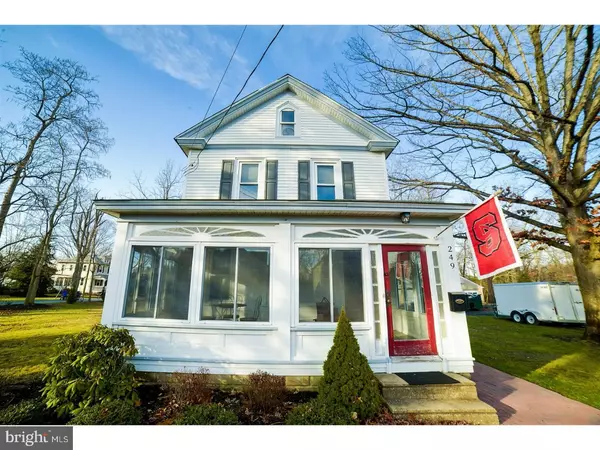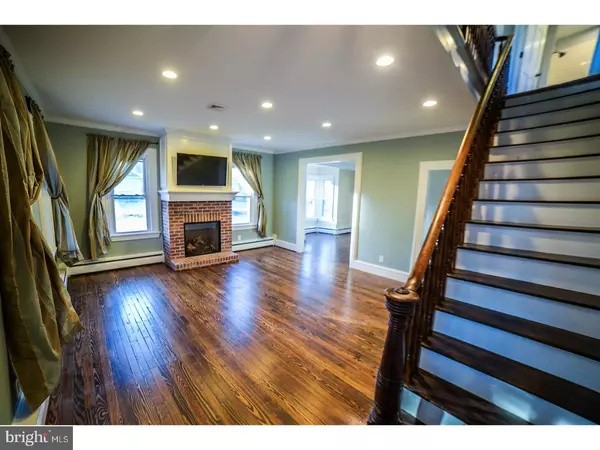$240,000
$249,999
4.0%For more information regarding the value of a property, please contact us for a free consultation.
3 Beds
2 Baths
1,672 SqFt
SOLD DATE : 03/30/2018
Key Details
Sold Price $240,000
Property Type Single Family Home
Sub Type Detached
Listing Status Sold
Purchase Type For Sale
Square Footage 1,672 sqft
Price per Sqft $143
Subdivision None Available
MLS Listing ID 1000147152
Sold Date 03/30/18
Style Colonial
Bedrooms 3
Full Baths 2
HOA Y/N N
Abv Grd Liv Area 1,672
Originating Board TREND
Year Built 1890
Annual Tax Amount $5,820
Tax Year 2017
Lot Size 0.643 Acres
Acres 0.64
Lot Dimensions 140X200
Property Description
The sellers have called this beautiful house a home since 2012. This charming home features a traditional front porch with full windows for natural sunlight to flow throughout. Entering this home your eyes will be drawn to the custom brick fireplace with natural gas insert that has become the centerpiece of this room with hidden storage on the sides. Following the gorgeous refinished hardwood floors you will find yourself in the spacious dining room with window nook, this space could also be used as an additional sitting room as the size would allow for both. The side foyer with custom tile leads you to the amazing full bath on the main floor. This custom designed bathroom features a stand up rain shower with exquisite design that flows onto the tile floors, don't forget the vanity with knobs that appear to be in the wall for a unique feature. The kitchen, every chefs dream come true with white 42" cabinetry, granite counter tops, farm sink, custom island with storage and seating, gas stove, stainless steel appliances and 4x4 pantry with a window. The laundry room also doubles as a mud room with custom built in cubbies. The master bedroom of this home features a custom double closet, built-in window seat with storage and as addtional narrow closet for hanging clothes. The second and thrid bedrooms offer their own custom designed closets for maximum storage. The additional full bathroom will not disappoint with beautiful tile work, new bathtub, over sized vanity with granite counter top and amazing storage and if that is not enough the seller has thought of more by adding a pull out custom designed closet with shelving that you will love! This property features a newer heater, A/C, and hot water heater. All new Plumbing and electrical has been updated throughout. This home with two car garage sits on an amazing corner lot waiting for you.....
Location
State NJ
County Gloucester
Area Mantua Twp (20810)
Zoning RES
Rooms
Other Rooms Living Room, Dining Room, Primary Bedroom, Bedroom 2, Kitchen, Bedroom 1, Laundry, Other, Attic
Basement Full, Unfinished
Interior
Interior Features Kitchen - Island, Butlers Pantry, Ceiling Fan(s), Exposed Beams, Stall Shower, Dining Area
Hot Water Natural Gas
Heating Gas
Cooling Central A/C
Flooring Wood, Fully Carpeted, Tile/Brick
Fireplaces Number 1
Fireplaces Type Brick, Gas/Propane
Equipment Oven - Self Cleaning, Dishwasher, Built-In Microwave
Fireplace Y
Window Features Replacement
Appliance Oven - Self Cleaning, Dishwasher, Built-In Microwave
Heat Source Natural Gas
Laundry Main Floor
Exterior
Exterior Feature Porch(es)
Garage Spaces 5.0
Waterfront N
Water Access N
Accessibility None
Porch Porch(es)
Parking Type Driveway, Detached Garage
Total Parking Spaces 5
Garage Y
Building
Lot Description Corner, Level, Front Yard, Rear Yard, SideYard(s)
Story 2
Foundation Stone
Sewer Public Sewer
Water Public
Architectural Style Colonial
Level or Stories 2
Additional Building Above Grade
Structure Type 9'+ Ceilings
New Construction N
Schools
Middle Schools Clearview Regional
High Schools Clearview Regional
School District Clearview Regional Schools
Others
Senior Community No
Tax ID 10-00092-00026
Ownership Fee Simple
Acceptable Financing Conventional, VA, FHA 203(b), USDA
Listing Terms Conventional, VA, FHA 203(b), USDA
Financing Conventional,VA,FHA 203(b),USDA
Read Less Info
Want to know what your home might be worth? Contact us for a FREE valuation!

Our team is ready to help you sell your home for the highest possible price ASAP

Bought with Margaret Taylor • Keller Williams Prime Realty
GET MORE INFORMATION






