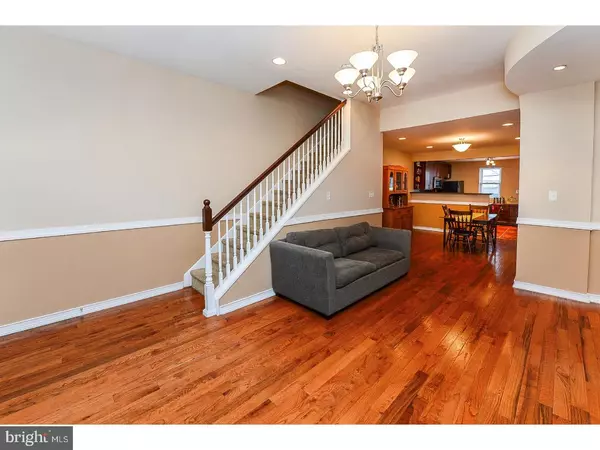$287,500
$285,000
0.9%For more information regarding the value of a property, please contact us for a free consultation.
3 Beds
2 Baths
1,318 SqFt
SOLD DATE : 04/04/2017
Key Details
Sold Price $287,500
Property Type Townhouse
Sub Type Interior Row/Townhouse
Listing Status Sold
Purchase Type For Sale
Square Footage 1,318 sqft
Price per Sqft $218
Subdivision Newbold
MLS Listing ID 1003221637
Sold Date 04/04/17
Style Traditional,Straight Thru
Bedrooms 3
Full Baths 2
HOA Y/N N
Abv Grd Liv Area 1,318
Originating Board TREND
Year Built 1925
Annual Tax Amount $2,660
Tax Year 2017
Lot Size 1,173 Sqft
Acres 0.03
Lot Dimensions 17X69
Property Description
Location+! See our gorgeous ever changing skyline from your front door. Imagine living in one of the City's trendiest zip codes. This is it! Your chance. Priced to Sell. Enjoy this ever changing neighborhood by walking, biking, or skating around as well as easy access into Graduate, Rittenhouse & Fitler Squares and every other fabulous neighborhood we are so lucky to have as neighbors! From The minute you step through the front door?get ready to fall in love! This is not your typical row/townhome! 17 feet wide! Fabulous high ceilings. Architectural details, moldings, and chair rails. Entire house has been freshly painted?just for you!! Newer windows. Rear Deck plus additional concrete pad for extended outdoor entertaining and fully fenced for your outdoor dining pleasure. Enter into a wonderful light filled Living Room with beautiful hardwood floors that greet you from the front door and float straight through into the Dining Room. Lovely Living Room chandelier and unique rounded corner architectural detail add interest and appeal to the Living Room. This space flows easily into the bright formal Dining Room with its recessed lights, light fixture and side windows letting the natural light flood in. Door to the unfinished basement offers awesome storage space, laundry area, utilities and mechanicals. The open Eat-in-Kitchen with fabulous breakfast bar offers 42" cabinets, ceramic tile floor & backsplash, garbage disposal, dishwasher, black and stainless steel appliances, built in microwave, great window overlooking the deck and rear yard space as well as side window and door directly leading to your outdoor entertainment space. Wide stairs lead to the second floor. Spacious rear Bedroom with double windows overlooking rear yard, wall to wall neutral carpet and closet. Beautiful hall bath with tub/shower combination, ceramic tile and glass block, and granite on the vanity counter finish off this bath. Middle Bedroom with neutral wall to wall carpet, window and closet. Step up to the Main Bedroom Suite with door that gives an added privacy feature. Full Main Bath with stone & glass block surround, glass top vanity counter and window to let natural light in. Main Bedroom with vaulted ceiling, neutral wall to wall carpet, two front facing windows, two double wide closets and lovely light fixture complete this suite and the second floor. What else can I say?? Welcome Home.
Location
State PA
County Philadelphia
Area 19146 (19146)
Zoning RSA5
Rooms
Other Rooms Living Room, Dining Room, Primary Bedroom, Bedroom 2, Kitchen, Bedroom 1
Basement Full, Unfinished
Interior
Interior Features Primary Bath(s), Kitchen - Eat-In
Hot Water Electric
Heating Electric, Forced Air
Cooling Central A/C
Flooring Wood, Fully Carpeted
Equipment Built-In Range, Oven - Self Cleaning, Dishwasher, Refrigerator, Disposal, Built-In Microwave
Fireplace N
Appliance Built-In Range, Oven - Self Cleaning, Dishwasher, Refrigerator, Disposal, Built-In Microwave
Heat Source Electric
Laundry Basement
Exterior
Exterior Feature Deck(s)
Fence Other
Utilities Available Cable TV
Waterfront N
Water Access N
Accessibility None
Porch Deck(s)
Parking Type On Street
Garage N
Building
Lot Description Level, Rear Yard
Story 2
Foundation Stone
Sewer Public Sewer
Water Public
Architectural Style Traditional, Straight Thru
Level or Stories 2
Additional Building Above Grade
Structure Type 9'+ Ceilings
New Construction N
Schools
School District The School District Of Philadelphia
Others
Senior Community No
Tax ID 361174300
Ownership Fee Simple
Acceptable Financing Conventional, VA, FHA 203(b)
Listing Terms Conventional, VA, FHA 203(b)
Financing Conventional,VA,FHA 203(b)
Read Less Info
Want to know what your home might be worth? Contact us for a FREE valuation!

Our team is ready to help you sell your home for the highest possible price ASAP

Bought with Skye Michiels • KW Philly
GET MORE INFORMATION






