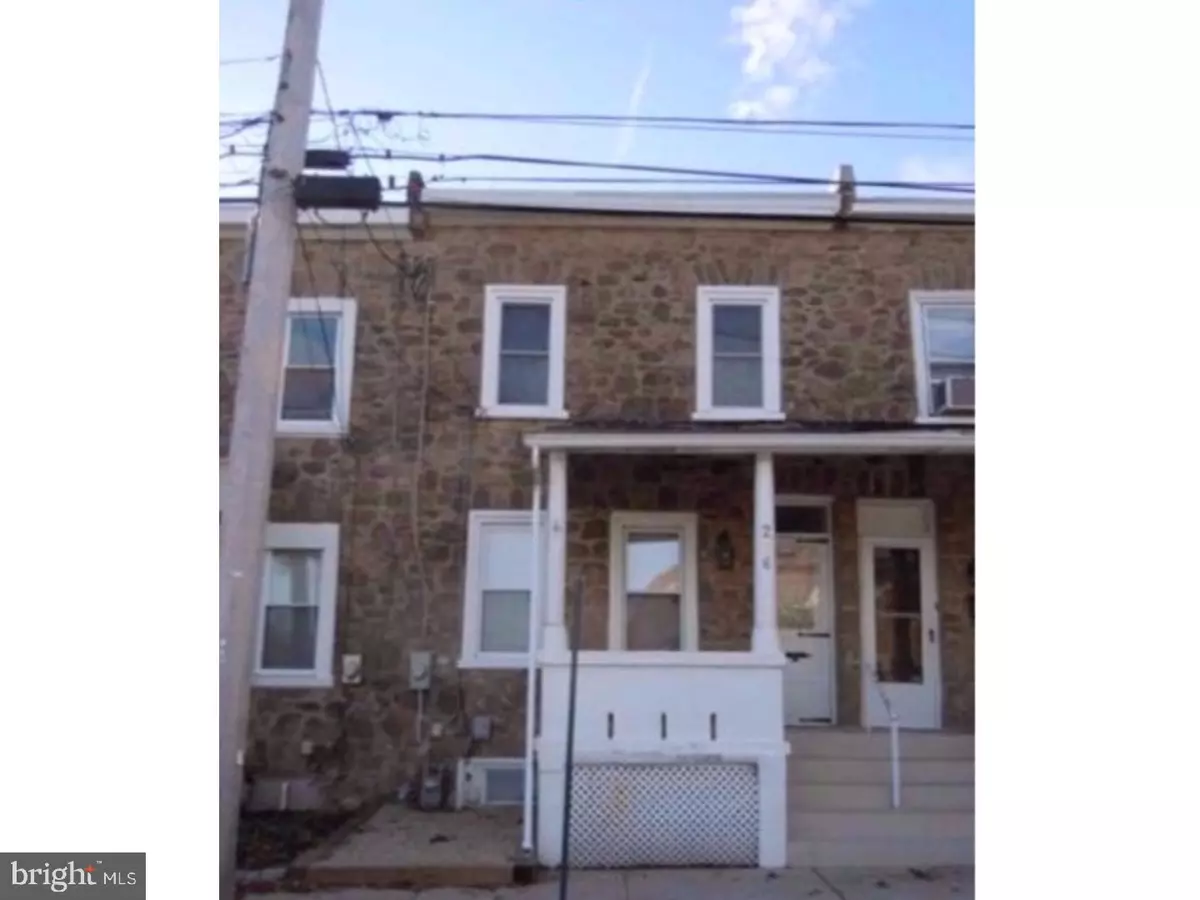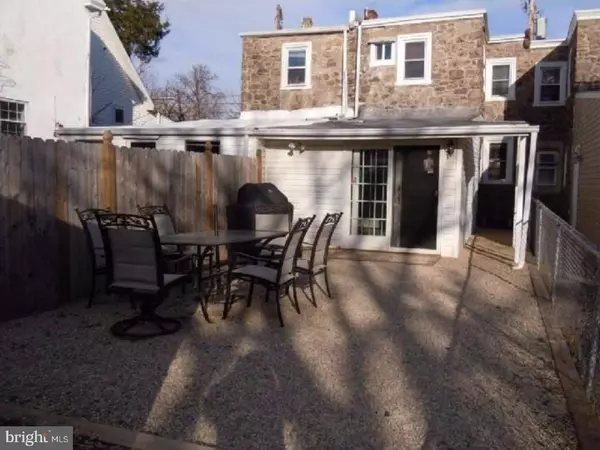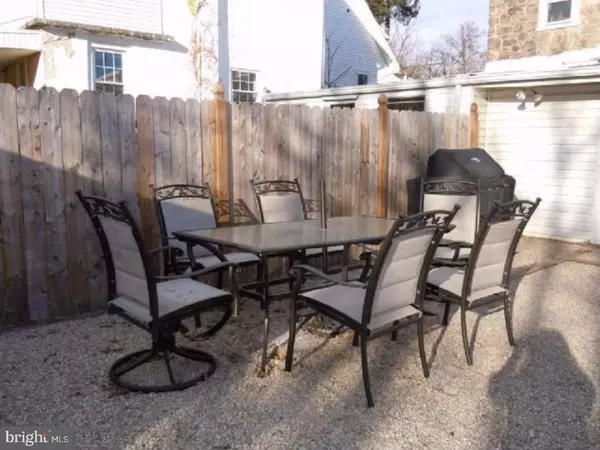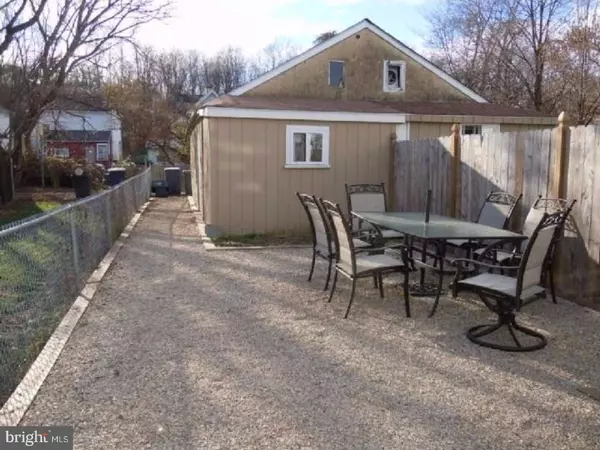$173,500
$170,000
2.1%For more information regarding the value of a property, please contact us for a free consultation.
3 Beds
2 Baths
1,270 SqFt
SOLD DATE : 06/30/2017
Key Details
Sold Price $173,500
Property Type Townhouse
Sub Type Interior Row/Townhouse
Listing Status Sold
Purchase Type For Sale
Square Footage 1,270 sqft
Price per Sqft $136
Subdivision None Available
MLS Listing ID 1003163921
Sold Date 06/30/17
Style Straight Thru
Bedrooms 3
Full Baths 1
Half Baths 1
HOA Y/N N
Abv Grd Liv Area 1,270
Originating Board TREND
Year Built 1900
Annual Tax Amount $2,255
Tax Year 2017
Lot Size 2,160 Sqft
Acres 0.05
Lot Dimensions 16
Property Description
Showings start at OPEN HOUSE 5/21 12-2 pm Great Starter Home!! Hurry and come tour this lovely 3 bedroom 1.5 Bath stone row in Ambler Borough located just 3 block from the train station or 500 ft from the Wissahickon trail at 4 mills nature reserve. First floor features large living and dining room with engineered flooring , updated eat-in kitchen with gas cooking and dishwasher, updated powder room and first floor great room with vaulted ceilings and Anderson sliders leading to the small covered back porch and fenced in rear yard. Second floor features three bedrooms and a hall bath. Outside enjoy the covered front porch ,the fenced in rear yard that is awesome for entertaining OR the over sized detached one car garage with electric and 10 x 8 workshop addition . Updates to property include: newer Weil Mclain gas heater, newer replacement windows,new roof coating, and updated electric. House has been well maintained . Quick settlement possible .schedule your personal tour today! Showings start at open house 5/21/2017 12-2 pm
Location
State PA
County Montgomery
Area Ambler Boro (10601)
Zoning R3
Rooms
Other Rooms Living Room, Dining Room, Primary Bedroom, Bedroom 2, Kitchen, Family Room, Bedroom 1, Other
Basement Full, Unfinished
Interior
Interior Features Ceiling Fan(s), Kitchen - Eat-In
Hot Water Natural Gas
Heating Gas, Radiator
Cooling Wall Unit
Flooring Fully Carpeted
Equipment Oven - Self Cleaning, Dishwasher
Fireplace N
Window Features Energy Efficient,Replacement
Appliance Oven - Self Cleaning, Dishwasher
Heat Source Natural Gas
Laundry Basement
Exterior
Exterior Feature Porch(es)
Garage Oversized
Garage Spaces 1.0
Fence Other
Utilities Available Cable TV
Waterfront N
Water Access N
Roof Type Flat,Pitched,Shingle,Metal
Accessibility None
Porch Porch(es)
Parking Type On Street, Detached Garage
Total Parking Spaces 1
Garage Y
Building
Lot Description Level, Open, Rear Yard
Story 2
Sewer Public Sewer
Water Public
Architectural Style Straight Thru
Level or Stories 2
Additional Building Above Grade
Structure Type Cathedral Ceilings
New Construction N
Schools
School District Wissahickon
Others
Senior Community No
Tax ID 01-00-01027-007
Ownership Fee Simple
Acceptable Financing Conventional, VA, FHA 203(b)
Listing Terms Conventional, VA, FHA 203(b)
Financing Conventional,VA,FHA 203(b)
Read Less Info
Want to know what your home might be worth? Contact us for a FREE valuation!

Our team is ready to help you sell your home for the highest possible price ASAP

Bought with Alan I Maringer • Keller Williams Philadelphia
GET MORE INFORMATION






