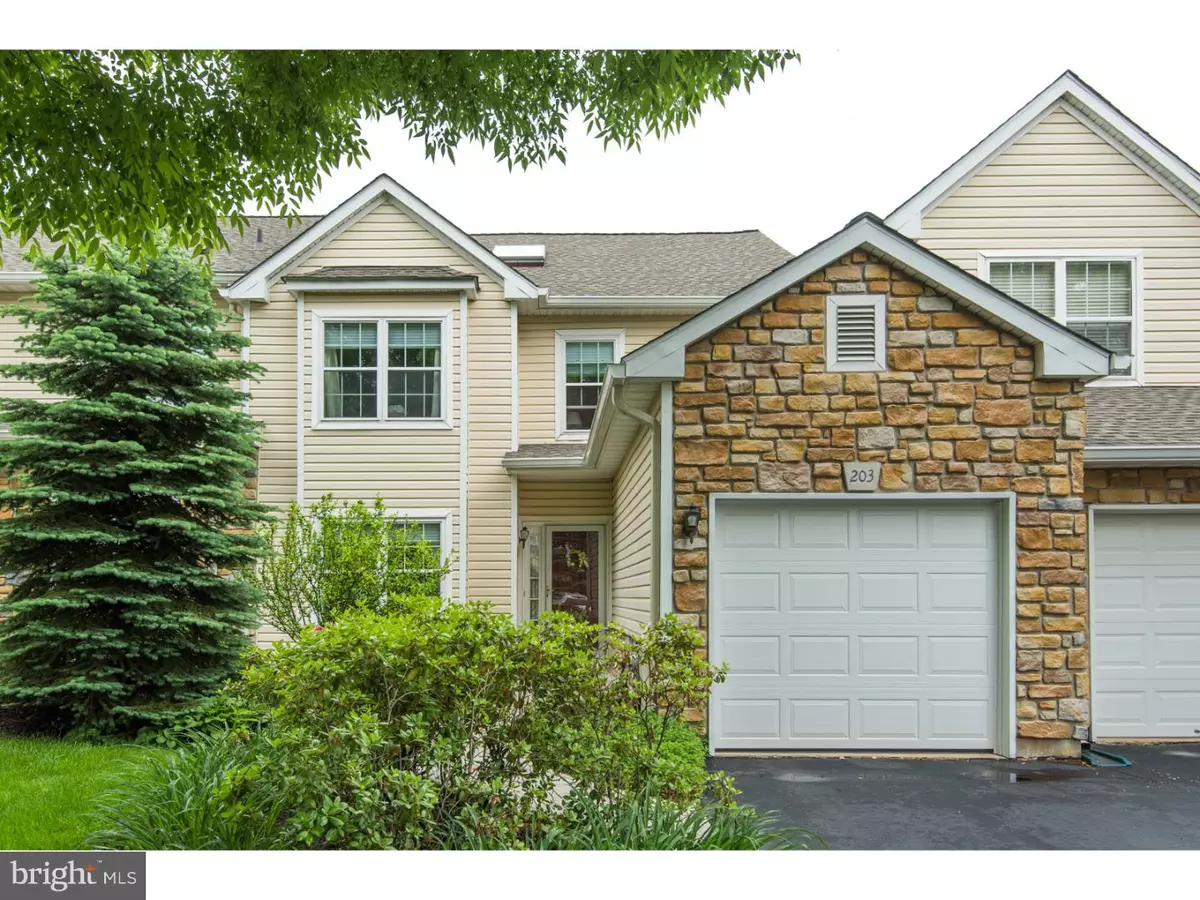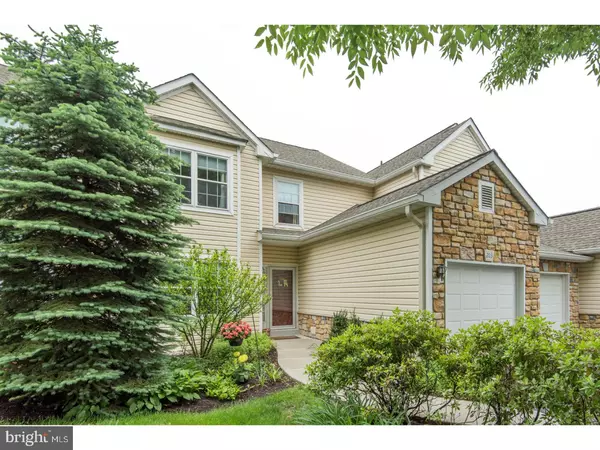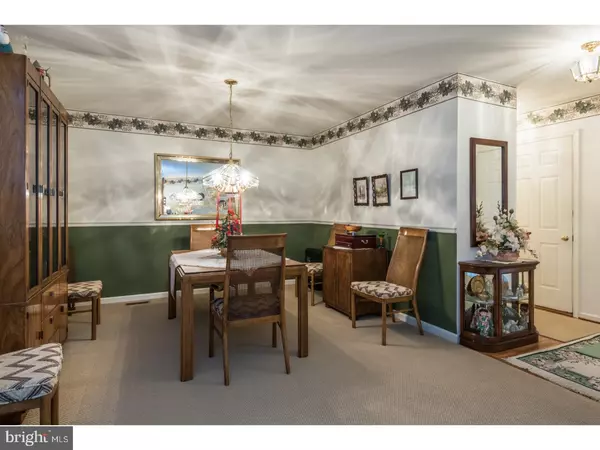$400,000
$423,900
5.6%For more information regarding the value of a property, please contact us for a free consultation.
4 Beds
3 Baths
2,599 SqFt
SOLD DATE : 08/11/2017
Key Details
Sold Price $400,000
Property Type Townhouse
Sub Type Interior Row/Townhouse
Listing Status Sold
Purchase Type For Sale
Square Footage 2,599 sqft
Price per Sqft $153
Subdivision Creekside At Blue Bell
MLS Listing ID 1003163909
Sold Date 08/11/17
Style Colonial
Bedrooms 4
Full Baths 2
Half Baths 1
HOA Fees $331/mo
HOA Y/N Y
Abv Grd Liv Area 2,599
Originating Board TREND
Year Built 1993
Annual Tax Amount $5,481
Tax Year 2017
Lot Size 2,314 Sqft
Acres 0.05
Lot Dimensions 28X83
Property Description
Four Bedroom Townhouse in Blue Bell Country Club. Almost 2,600 square feet of living space, plus the basement. Meticulously kept from top to bottom. Newer windows with a guarantee, heater and air conditioner, skylights and humidifier. The upstairs laundry room is not currently being used but all the hook-ups are there.The roof is from 2011. Fireplace in the Family room comes with a brass fireplace set. The dining room table, chairs and breakfront are available if the new Buyer would like them. The Association has a pool and tennis courts. And then there is the golf course. Includes a One Year First American Home Warranty.
Location
State PA
County Montgomery
Area Whitpain Twp (10666)
Zoning R6GC
Rooms
Other Rooms Living Room, Dining Room, Primary Bedroom, Bedroom 2, Bedroom 3, Kitchen, Family Room, Bedroom 1, Other
Basement Full, Unfinished
Interior
Interior Features Primary Bath(s), Kitchen - Island, Butlers Pantry, Skylight(s), Ceiling Fan(s), Dining Area
Hot Water Natural Gas
Heating Gas, Forced Air
Cooling Central A/C
Flooring Fully Carpeted, Vinyl, Tile/Brick
Fireplaces Number 1
Equipment Built-In Range, Dishwasher, Disposal
Fireplace Y
Appliance Built-In Range, Dishwasher, Disposal
Heat Source Natural Gas
Laundry Lower Floor
Exterior
Garage Spaces 2.0
Utilities Available Cable TV
Amenities Available Swimming Pool
Waterfront N
Water Access N
Accessibility None
Parking Type Parking Lot, Attached Garage
Attached Garage 1
Total Parking Spaces 2
Garage Y
Building
Story 3+
Sewer Public Sewer
Water Public
Architectural Style Colonial
Level or Stories 3+
Additional Building Above Grade
New Construction N
Schools
Elementary Schools Stony Creek
Middle Schools Wissahickon
High Schools Wissahickon Senior
School District Wissahickon
Others
HOA Fee Include Pool(s),Common Area Maintenance,Lawn Maintenance,Snow Removal,Trash
Senior Community No
Tax ID 66-00-00725-136
Ownership Condominium
Read Less Info
Want to know what your home might be worth? Contact us for a FREE valuation!

Our team is ready to help you sell your home for the highest possible price ASAP

Bought with Michael E Maerten • Keller Williams Main Line
GET MORE INFORMATION






