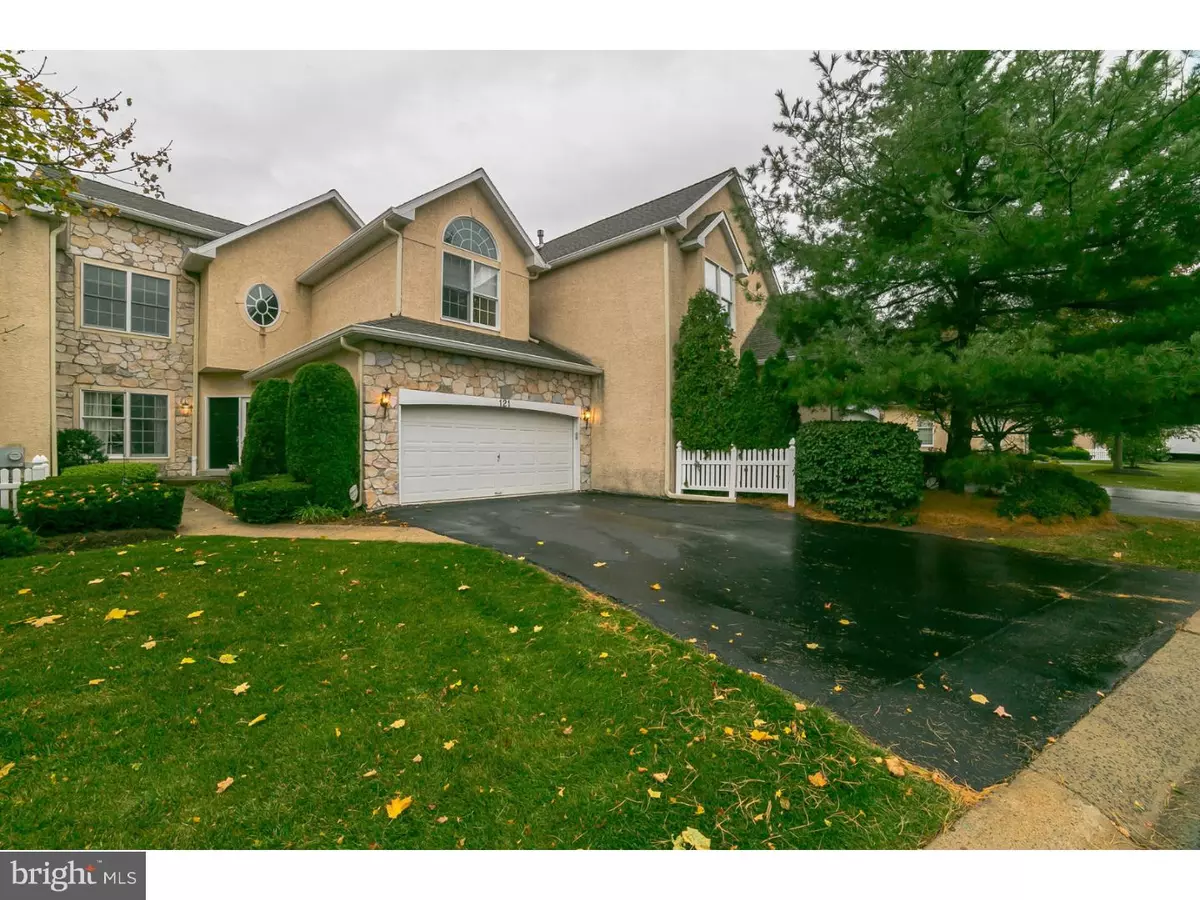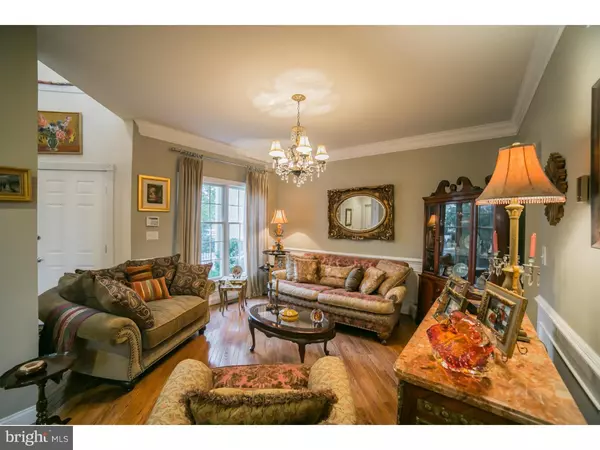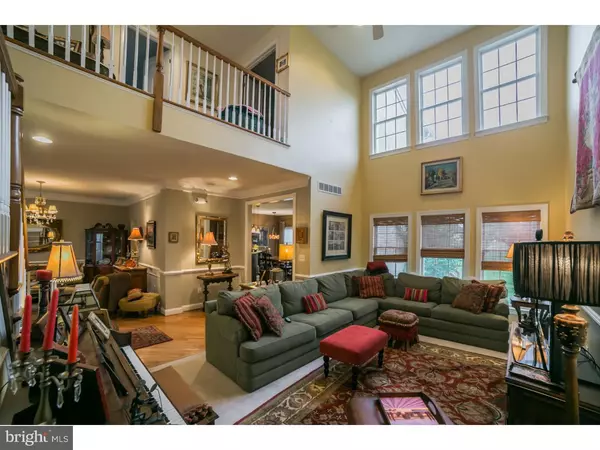$439,000
$459,900
4.5%For more information regarding the value of a property, please contact us for a free consultation.
3 Beds
3 Baths
2,515 SqFt
SOLD DATE : 05/04/2017
Key Details
Sold Price $439,000
Property Type Townhouse
Sub Type Interior Row/Townhouse
Listing Status Sold
Purchase Type For Sale
Square Footage 2,515 sqft
Price per Sqft $174
Subdivision Creekside At Blue Bell
MLS Listing ID 1003482001
Sold Date 05/04/17
Style Contemporary,Traditional
Bedrooms 3
Full Baths 2
Half Baths 1
HOA Fees $398/mo
HOA Y/N Y
Abv Grd Liv Area 2,515
Originating Board TREND
Year Built 1996
Annual Tax Amount $7,185
Tax Year 2017
Lot Size 3,128 Sqft
Acres 0.07
Lot Dimensions 34X92
Property Description
Welcome to this beautiful stone front "carriage" home in the Village of Sawgrass in Blue Bell Country Club. This 3 bedroom 2.5 bath home which is perfectly situated backing to the golf course. Walk into the foyer with hardwood floors, the large dining room with beautiful hardwood floors, crown molding, and wall chair rail giving excellent charm to home and boasts plenty of light. The beautiful living room offers newer, neutral carpet. The kitchen contains 42" custom wood cabinetry, large peninsula with plenty of counter space, modern appliances. Off the kitchen contains a large breakfast nook. The laundry room is also on the first floor for your convenience. Living room contains hardwood floors and a beautiful gas fireplace. From the kitchen, walk out newer doors to the huge wood deck which over looks the golf course. Large family room with breath taking cathedral ceilings offering a wall of windows which can be viewed from upstairs hallway overlooking main living quarters giving the home a very inviting and eloquent open floor layout. Upstairs you will find the master bedroom suite that boasts a large walk-in closet with built-in shelving. The master bath offers double sink, stall shower and Jacuzzi jetted tub. There are 2 additional bedrooms with a full bath. Huge full-size unfinished basement offers plenty of storage space and has huge potential for a recreation/bonus room. Association covers common area maintenance, snow removal, trash removal, swimming pool, tennis courts, club house, and 24/7 on site security. Enjoy the fine lifestyle of Blue Bell Country Club! Won't last. Make your offer today !!
Location
State PA
County Montgomery
Area Whitpain Twp (10666)
Zoning R6GC
Rooms
Other Rooms Living Room, Dining Room, Primary Bedroom, Bedroom 2, Kitchen, Family Room, Bedroom 1, Laundry
Basement Full, Unfinished
Interior
Interior Features Primary Bath(s), Ceiling Fan(s), WhirlPool/HotTub, Kitchen - Eat-In
Hot Water Natural Gas
Heating Gas, Forced Air
Cooling Central A/C
Flooring Wood, Fully Carpeted
Fireplaces Number 1
Equipment Dishwasher, Built-In Microwave
Fireplace Y
Appliance Dishwasher, Built-In Microwave
Heat Source Natural Gas
Laundry Main Floor
Exterior
Exterior Feature Deck(s)
Garage Spaces 4.0
Utilities Available Cable TV
Amenities Available Swimming Pool, Tennis Courts, Club House, Tot Lots/Playground
Waterfront N
View Y/N Y
Water Access N
View Golf Course
Roof Type Pitched,Shingle
Accessibility None
Porch Deck(s)
Parking Type On Street, Driveway, Attached Garage
Attached Garage 2
Total Parking Spaces 4
Garage Y
Building
Lot Description Rear Yard
Story 2
Foundation Concrete Perimeter
Sewer Public Sewer
Water Public
Architectural Style Contemporary, Traditional
Level or Stories 2
Additional Building Above Grade
Structure Type Cathedral Ceilings,9'+ Ceilings,High
New Construction N
Schools
School District Wissahickon
Others
HOA Fee Include Pool(s),Common Area Maintenance,Lawn Maintenance,Snow Removal,Trash,Insurance,Health Club
Senior Community No
Tax ID 66-00-05986-374
Ownership Fee Simple
Acceptable Financing Conventional, VA, FHA 203(b)
Listing Terms Conventional, VA, FHA 203(b)
Financing Conventional,VA,FHA 203(b)
Read Less Info
Want to know what your home might be worth? Contact us for a FREE valuation!

Our team is ready to help you sell your home for the highest possible price ASAP

Bought with Carmella Thompson • Keller Williams Real Estate-Blue Bell
GET MORE INFORMATION






