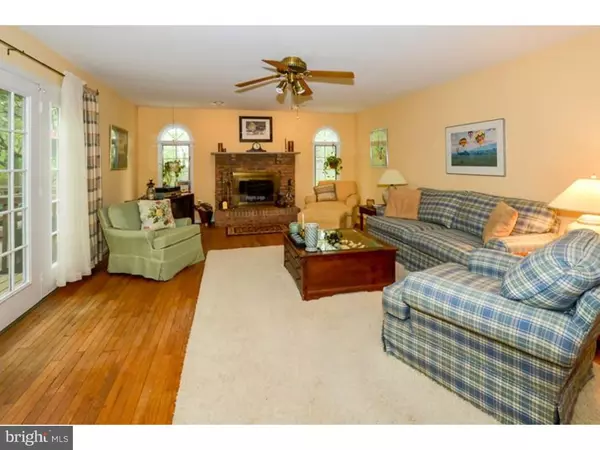$585,000
$595,000
1.7%For more information regarding the value of a property, please contact us for a free consultation.
4 Beds
3 Baths
3,160 SqFt
SOLD DATE : 07/10/2015
Key Details
Sold Price $585,000
Property Type Single Family Home
Sub Type Detached
Listing Status Sold
Purchase Type For Sale
Square Footage 3,160 sqft
Price per Sqft $185
Subdivision Shady Grove Manor
MLS Listing ID 1003465487
Sold Date 07/10/15
Style Colonial
Bedrooms 4
Full Baths 2
Half Baths 1
HOA Y/N N
Abv Grd Liv Area 3,160
Originating Board TREND
Year Built 1988
Annual Tax Amount $7,785
Tax Year 2015
Lot Size 1.419 Acres
Acres 1.44
Lot Dimensions 0X0
Property Description
Easy living in this impressive, pristine Brick & Siding 4 bedroom 2 1/2 bath Colonial located on a lush landscaped 1.4 acre level lot at the end of a cul-de-sac in a very popular & convenient neighborhood. Approach your home via a long private driveway & enter into the soaring two-story foyer that opens on one side to the light filled living-room w/a custom gas-fired fireplace & on the other side to the dining-room w/plenty of space to gather at your table with family & friends. A hallway with a powder-room leads to the gourmet kitchen w/all the bells & whistles including granite countertops, ceramic tile floor & S/S Thermidor and Bosch appliances. You can choose to have a meal at the 4-seat island or in the adjacent sunny breakfast room w/Brazilian cherry floors. Looking out beyond the 2-tier deck you can view the natural beauty of your yard (level and large enough to add a pool). Retreat to the family room with its raised- hearth brick wood-burning fireplace & plenty of room for the furniture you choose to watch TV. Upstairs there are 4 generous bedrooms, including the master bedroom which can easily allow a king size bed. Connected is a master bath w/a sunken tub, stall shower & double sink vanity. All bedrooms & hall bath are off a center hall that overlooks the foyer below. In addition to the above: an attached 2-car garage, EE Anderson windows, C/A and Gas heat, 2-zone hot water, a full basement, plenty of closets plus pantry, public water and sewer and VERY reasonable taxes. This is a special opportunity at this price with a flexible settlement date.
Location
State PA
County Montgomery
Area Whitpain Twp (10666)
Zoning R5
Rooms
Other Rooms Living Room, Dining Room, Primary Bedroom, Bedroom 2, Bedroom 3, Kitchen, Family Room, Bedroom 1, Laundry, Other, Attic
Basement Full, Unfinished
Interior
Interior Features Primary Bath(s), Kitchen - Island, Butlers Pantry, Ceiling Fan(s), Stall Shower, Dining Area
Hot Water Natural Gas
Heating Gas, Forced Air
Cooling Central A/C
Flooring Wood, Fully Carpeted, Tile/Brick
Fireplaces Number 2
Fireplaces Type Brick, Marble, Gas/Propane
Equipment Cooktop, Oven - Wall, Oven - Self Cleaning, Dishwasher, Disposal
Fireplace Y
Window Features Bay/Bow,Energy Efficient,Replacement
Appliance Cooktop, Oven - Wall, Oven - Self Cleaning, Dishwasher, Disposal
Heat Source Natural Gas
Laundry Main Floor
Exterior
Exterior Feature Deck(s)
Garage Inside Access, Garage Door Opener, Oversized
Garage Spaces 5.0
Fence Other
Utilities Available Cable TV
Waterfront N
Water Access N
Roof Type Shingle
Accessibility None
Porch Deck(s)
Parking Type Driveway, Attached Garage, Other
Attached Garage 2
Total Parking Spaces 5
Garage Y
Building
Lot Description Cul-de-sac, Level
Story 2
Sewer Public Sewer
Water Public
Architectural Style Colonial
Level or Stories 2
Additional Building Above Grade
Structure Type Cathedral Ceilings,High
New Construction N
Schools
Elementary Schools Shady Grove
Middle Schools Wissahickon
High Schools Wissahickon Senior
School District Wissahickon
Others
Tax ID 66-00-03300-027
Ownership Fee Simple
Acceptable Financing Conventional
Listing Terms Conventional
Financing Conventional
Read Less Info
Want to know what your home might be worth? Contact us for a FREE valuation!

Our team is ready to help you sell your home for the highest possible price ASAP

Bought with Lauren Kolea Stanton • BHHS Fox & Roach-Wayne
GET MORE INFORMATION






