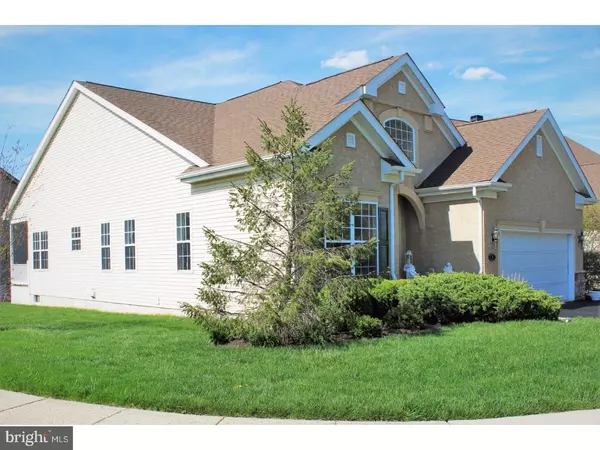$345,000
$349,000
1.1%For more information regarding the value of a property, please contact us for a free consultation.
2 Beds
2 Baths
2,262 SqFt
SOLD DATE : 10/30/2017
Key Details
Sold Price $345,000
Property Type Single Family Home
Sub Type Detached
Listing Status Sold
Purchase Type For Sale
Square Footage 2,262 sqft
Price per Sqft $152
Subdivision Creekside Village
MLS Listing ID 1000377777
Sold Date 10/30/17
Style Ranch/Rambler
Bedrooms 2
Full Baths 2
HOA Fees $221/mo
HOA Y/N Y
Abv Grd Liv Area 2,262
Originating Board TREND
Year Built 2006
Annual Tax Amount $8,926
Tax Year 2017
Property Description
Pride of ownership shines thru in this beautiful rancher Creekside Village's 55+ Community! This lovely 2 bedroom, 2 bath home is pristine from top to bottom. There is no stone left unturned here! Entry foyer has arched entrance to the open living room & dining room boasting beautiful hardwood flooring throughout, high ceilings, recessed lighting, tall windows, & chair rail. Awesome bonus room in front of home is currently used as a sitting room and could also serve as a study/den. Charming eat-in kitchen has 42" maple cabinets, granite counter tops, island with raised breakfast bar, double pantry for extra storage, and sliders to the peaceful back deck & yard. Double sided gas fireplace also makes this kitchen more cozy and opens up into the family room that is yet another bonus to this lovely home. Master bedroom is bright and airy with a large walk-in closet and a spacious master bath which offers dual vanity with granite top, jucuzzi tub, glass shower, tile flooring, and a linen closet. Down the hall you will find your convenient first floor laundry room with the 2-car garage entrance, a gorgeous full bath, and the guest bedroom with a large closet. This home is a corner lot, so plenty of space outside to entertain or just enjoy the nature. Large unfinished basement is a blank canvas with so much potential to be finished, & another bathroom could easily be added. Don't miss out on this wonderful home in this beautiful development. Creekside Village's many amenities include an inground pool, tennis courts, bocci ball, putting green,shuffleboard, walking trails, a clubhouse with a fitness center, library, cyber cafe, banquet room,lots of planned activities and so much more. Just move in & kick back. This is not just a home, but a simple way of living! Sit back, relax and enjoy the simplicity! ********This home also includes an American Home Shield home warranty. It is the "Shield Plus" plan!*******
Location
State PA
County Delaware
Area Upper Chichester Twp (10409)
Zoning RESID
Rooms
Other Rooms Living Room, Dining Room, Primary Bedroom, Kitchen, Family Room, Bedroom 1, Study, Laundry, Other
Basement Full, Unfinished
Interior
Interior Features Primary Bath(s), Kitchen - Island, Butlers Pantry, Skylight(s), Kitchen - Eat-In
Hot Water Natural Gas
Heating Forced Air
Cooling Central A/C
Fireplaces Number 1
Fireplaces Type Gas/Propane
Fireplace Y
Heat Source Natural Gas
Laundry Main Floor
Exterior
Exterior Feature Deck(s)
Garage Spaces 4.0
Amenities Available Swimming Pool, Tennis Courts, Club House, Golf Course
Waterfront N
Water Access N
Accessibility None
Porch Deck(s)
Parking Type Attached Garage
Attached Garage 2
Total Parking Spaces 4
Garage Y
Building
Lot Description Corner
Story 1
Sewer Public Sewer
Water Public
Architectural Style Ranch/Rambler
Level or Stories 1
Additional Building Above Grade
New Construction N
Schools
School District Chichester
Others
HOA Fee Include Pool(s),Common Area Maintenance,Ext Bldg Maint,Lawn Maintenance,Snow Removal,Trash,Health Club
Senior Community Yes
Tax ID 09-00-01699-60
Ownership Fee Simple
Read Less Info
Want to know what your home might be worth? Contact us for a FREE valuation!

Our team is ready to help you sell your home for the highest possible price ASAP

Bought with Stacey Bauer • RE/MAX Main Line-West Chester
GET MORE INFORMATION






