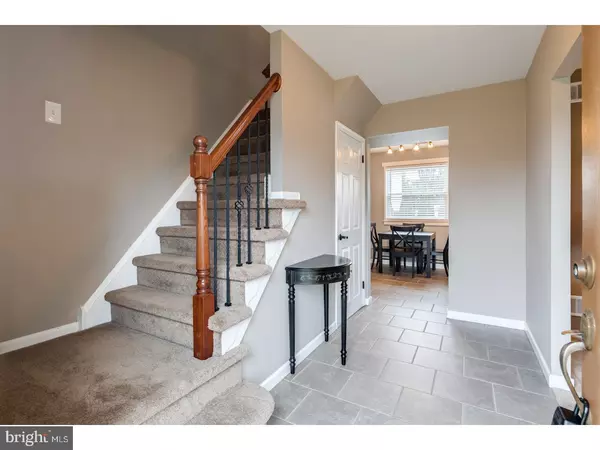$325,000
$329,000
1.2%For more information regarding the value of a property, please contact us for a free consultation.
3 Beds
2 Baths
1,624 SqFt
SOLD DATE : 05/26/2017
Key Details
Sold Price $325,000
Property Type Single Family Home
Sub Type Detached
Listing Status Sold
Purchase Type For Sale
Square Footage 1,624 sqft
Price per Sqft $200
Subdivision Story Book Homes
MLS Listing ID 1002609213
Sold Date 05/26/17
Style Colonial
Bedrooms 3
Full Baths 1
Half Baths 1
HOA Y/N N
Abv Grd Liv Area 1,624
Originating Board TREND
Year Built 1975
Annual Tax Amount $5,050
Tax Year 2017
Lot Size 0.370 Acres
Acres 0.37
Lot Dimensions 105 X 105
Property Description
Welcome to 255 Estelle Lane. This home is perfectly situated on a premium corner lot on a private, quiet cul-de-sac. This meticulously cared for home welcomes you right away with great curb appeal. Walk right into the open tiled foyer that flows into your formal living room. The tastefully updated eat-in kitchen has just recently renovated with new countertops, GE stainless steel appliances, and ceramic tile flooring. The separate dining room opens up into the kitchen just perfect for family gatherings. If you're looking for space, this home doesn't disappoint. A very large second living room is ideal for entertainment. The separate laundry room and renovated powder room complete the main floor living. A beautiful wrought iron railing leads you to the second level. Two very sizable bedrooms both with ceiling fans, fresh paint, newer carpets, and ample closet space. The large master bedroom can easily be converted back to a master bathroom (the sink was removed and turned into a vanity). Master bedroom has endless closet space. The large, full bathroom with a neutral tile surround completes the upper level. The backyard is your own personal oasis ideal for these upcoming summer nights. Completely fenced in on a huge level lot with a built in propane fire pit and propane hook up for grill. Some additional amenities include: central air, updated light fixtures, newer carpets, freshly painted, recessed lighting, brand new storage shed, and ceiling fans throughout. This home is within walking distance to Warminster Community Park featuring walking trails, playgrounds, basketball courts, and playing fields. Commuter friendly with very close access to the train station, I-95, PA turnpike and Route 1. Convenient to local shopping and great restaurants. This is the one you've been waiting for all that is left for you to do is move-in. Schedule your private appointment today. Come make this house your next home.
Location
State PA
County Bucks
Area Warminster Twp (10149)
Zoning R2
Rooms
Other Rooms Living Room, Dining Room, Primary Bedroom, Bedroom 2, Kitchen, Family Room, Bedroom 1, Attic
Interior
Interior Features Ceiling Fan(s), Kitchen - Eat-In
Hot Water Electric
Heating Electric
Cooling Central A/C
Flooring Fully Carpeted, Tile/Brick
Equipment Built-In Range, Dishwasher
Fireplace N
Appliance Built-In Range, Dishwasher
Heat Source Electric
Laundry Main Floor
Exterior
Exterior Feature Patio(s)
Fence Other
Waterfront N
Water Access N
Roof Type Shingle
Accessibility None
Porch Patio(s)
Parking Type None
Garage N
Building
Lot Description Corner, Level, Front Yard, Rear Yard, SideYard(s)
Story 2
Sewer Public Sewer
Water Public
Architectural Style Colonial
Level or Stories 2
Additional Building Above Grade
New Construction N
Schools
School District Centennial
Others
Senior Community No
Tax ID 49-034-097
Ownership Fee Simple
Acceptable Financing Conventional, VA, FHA 203(b)
Listing Terms Conventional, VA, FHA 203(b)
Financing Conventional,VA,FHA 203(b)
Read Less Info
Want to know what your home might be worth? Contact us for a FREE valuation!

Our team is ready to help you sell your home for the highest possible price ASAP

Bought with Stephen Matlack • Re/Max One Realty
GET MORE INFORMATION






