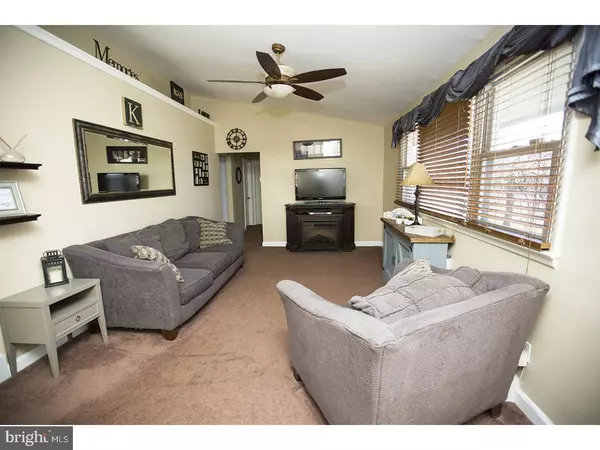$315,000
$314,900
For more information regarding the value of a property, please contact us for a free consultation.
3 Beds
2 Baths
1,434 SqFt
SOLD DATE : 05/31/2017
Key Details
Sold Price $315,000
Property Type Single Family Home
Sub Type Detached
Listing Status Sold
Purchase Type For Sale
Square Footage 1,434 sqft
Price per Sqft $219
Subdivision Warminster Hgts
MLS Listing ID 1002607475
Sold Date 05/31/17
Style Ranch/Rambler
Bedrooms 3
Full Baths 2
HOA Y/N N
Abv Grd Liv Area 1,434
Originating Board TREND
Year Built 1958
Annual Tax Amount $4,635
Tax Year 2017
Lot Size 0.294 Acres
Acres 0.29
Lot Dimensions 80X160
Property Description
Welcome Home! Just in time for spring! This well maintained ranch home offers 3 bedrooms, 2 full baths. Kitchen recently updated with tile flooring, soft closed drawers, glazed oak cabinets, granite counter tops and stainless steel appliances. The nicely sized laundry room off the kitchen also updated with same cabinets and granite counter tops and new stacked front loading graphite washer and dryer. Dining area with hard wood floors and sun drenched living room with vaulted ceilings. Updated hall bath with tile floor, new vanity and surround soaking tub. Down the hallway leads to 2 large sized bedrooms with ample closet space. Main spacious suite complete with renovated bathroom with tile floor, new vanity, large tile shower with glass doors. In the back of home, extended family room with plenty of space to entertain. To enjoy the weather, just open up the back door or sit on the large stamped concrete patio and enjoy the tranquil sound of the waterfall from the custom built koi pond. Enjoy your summer days in the in-ground pool that features new tile and couping. Perfect place to entertain in the over sized detached garage that has been converted into in-law suite/poolhouse/office with new kitchenette and updated full bathroom with its own heat and air conditioning systems. Professional landscaping and oversize shed complete this beautiful property. Just move in and relax. Heater/ air conditioner system 2011, roof and siding new 2009. True pride is seen in the ownership of this home. Don't pass this one by! Seller is a licensed PA Real Estate Agent. Property is cross listed as Multifamily listing as the detached building could be used as separate residence if approval from township was obtained.
Location
State PA
County Bucks
Area Warminster Twp (10149)
Zoning E2
Rooms
Other Rooms Living Room, Dining Room, Primary Bedroom, Bedroom 2, Kitchen, Family Room, Bedroom 1, Laundry
Interior
Interior Features Primary Bath(s), Ceiling Fan(s)
Hot Water Natural Gas
Heating Gas
Cooling Central A/C
Flooring Fully Carpeted, Tile/Brick
Fireplace N
Heat Source Natural Gas
Laundry Main Floor
Exterior
Exterior Feature Patio(s), Porch(es)
Garage Spaces 3.0
Pool In Ground
Waterfront N
Water Access N
Roof Type Pitched,Shingle
Accessibility None
Porch Patio(s), Porch(es)
Parking Type On Street
Total Parking Spaces 3
Garage N
Building
Story 1
Sewer Public Sewer
Water Public
Architectural Style Ranch/Rambler
Level or Stories 1
Additional Building Above Grade
New Construction N
Schools
Elementary Schools Mcdonald
Middle Schools Eugene Klinger
High Schools William Tennent
School District Centennial
Others
Senior Community No
Tax ID 49-025-073
Ownership Fee Simple
Acceptable Financing Conventional, VA, FHA 203(b)
Listing Terms Conventional, VA, FHA 203(b)
Financing Conventional,VA,FHA 203(b)
Read Less Info
Want to know what your home might be worth? Contact us for a FREE valuation!

Our team is ready to help you sell your home for the highest possible price ASAP

Bought with Joanrenette M Niedrist • Weichert Realtors
GET MORE INFORMATION






