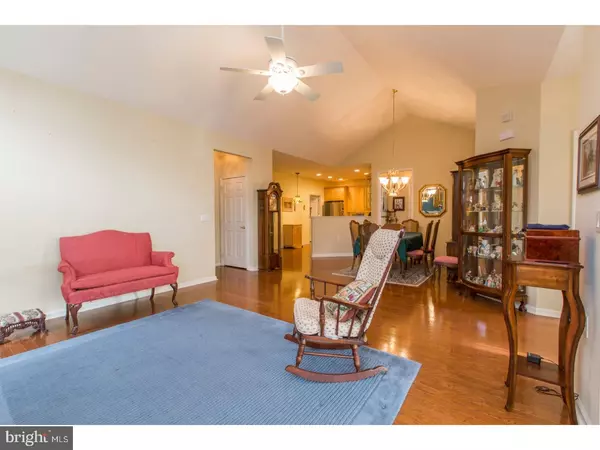$397,500
$409,900
3.0%For more information regarding the value of a property, please contact us for a free consultation.
3 Beds
3 Baths
2,112 SqFt
SOLD DATE : 08/14/2017
Key Details
Sold Price $397,500
Property Type Single Family Home
Sub Type Twin/Semi-Detached
Listing Status Sold
Purchase Type For Sale
Square Footage 2,112 sqft
Price per Sqft $188
Subdivision Thevillasatfiveponds
MLS Listing ID 1002609551
Sold Date 08/14/17
Style Contemporary
Bedrooms 3
Full Baths 3
HOA Fees $237/mo
HOA Y/N Y
Abv Grd Liv Area 2,112
Originating Board TREND
Year Built 2006
Annual Tax Amount $6,529
Tax Year 2017
Lot Size 3,685 Sqft
Acres 0.08
Lot Dimensions 49X75
Property Description
Spectacular Rosewell Model in The Sought After 55 Plus Community of The Villas at Five Ponds. This Rarely Offered Open and Airy Three Bedroom,Three Full Bath Home Features a Gourmet Kitchen W/ 42" Maple Cabinets, Stainless Steel Appliances,Hardwood Flooring and a Large Pantry, Opening To The Spacious Dining Room and Living Room/Great Room with it's Large Windows, Recessed Lighting, Gas Fireplace & Soaring Vaulted Ceiling. The First Floor Master Suite has a Spacious Bedroom w/ Large Closets and a Luxury Bath featuring Ceramic Tile and an Oversized Stall Shower. The Private Second Floor Enclosed Loft Has a Huge Bedroom, Full Bath and Large Storage Area. Additional features include Brand New Carpet on First Floor,Gleaming Hardwood Floors, Two Car Garage w/ Opener, Keypad, and Inside Access. First Floor Laundry Room. The Community Amenities Include a Clubhouse w/ Formal Grand Ballroom, Multi Purpose Room,Heated Indoor & Outdoor Pools, Sports Lounge & Tennis Courts. Carefree Living at its Finest.
Location
State PA
County Bucks
Area Warminster Twp (10149)
Zoning AQC
Rooms
Other Rooms Living Room, Dining Room, Primary Bedroom, Bedroom 2, Kitchen, Family Room, Bedroom 1, Laundry, Other
Interior
Interior Features Primary Bath(s), Kitchen - Eat-In
Hot Water Natural Gas
Heating Gas, Forced Air
Cooling Central A/C
Flooring Wood, Fully Carpeted, Tile/Brick
Fireplaces Number 1
Fireplaces Type Stone, Gas/Propane
Equipment Built-In Range, Oven - Self Cleaning, Dishwasher, Disposal
Fireplace Y
Appliance Built-In Range, Oven - Self Cleaning, Dishwasher, Disposal
Heat Source Natural Gas
Laundry Upper Floor
Exterior
Exterior Feature Patio(s)
Garage Inside Access, Garage Door Opener
Garage Spaces 4.0
Utilities Available Cable TV
Amenities Available Swimming Pool, Tennis Courts, Club House
Waterfront N
Water Access N
Roof Type Pitched,Shingle
Accessibility None
Porch Patio(s)
Parking Type Attached Garage, Other
Attached Garage 2
Total Parking Spaces 4
Garage Y
Building
Story 1
Foundation Slab
Sewer Public Sewer
Water Public
Architectural Style Contemporary
Level or Stories 1
Additional Building Above Grade
Structure Type 9'+ Ceilings
New Construction N
Schools
High Schools William Tennent
School District Centennial
Others
HOA Fee Include Pool(s),Common Area Maintenance,Lawn Maintenance,Snow Removal,Trash,Health Club
Senior Community Yes
Tax ID 49-001-010-001-037
Ownership Fee Simple
Security Features Security System
Acceptable Financing Conventional
Listing Terms Conventional
Financing Conventional
Read Less Info
Want to know what your home might be worth? Contact us for a FREE valuation!

Our team is ready to help you sell your home for the highest possible price ASAP

Bought with Rosalyn m Chandler • Keller Williams Real Estate-Doylestown
GET MORE INFORMATION






