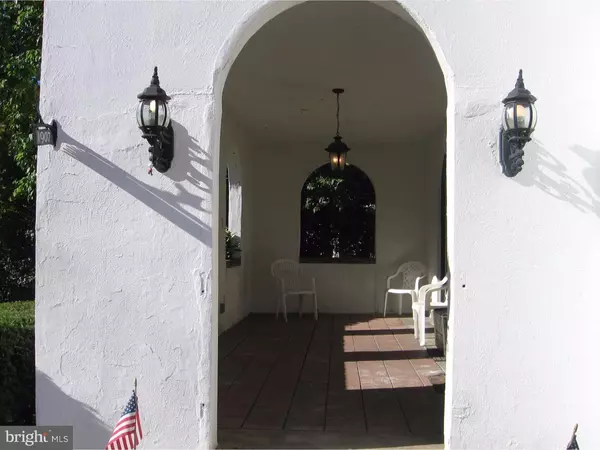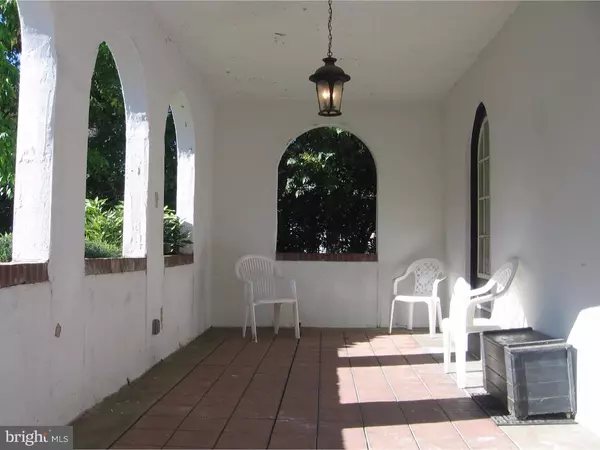$132,750
$142,000
6.5%For more information regarding the value of a property, please contact us for a free consultation.
3 Beds
2 Baths
1,532 SqFt
SOLD DATE : 01/23/2017
Key Details
Sold Price $132,750
Property Type Single Family Home
Sub Type Detached
Listing Status Sold
Purchase Type For Sale
Square Footage 1,532 sqft
Price per Sqft $86
Subdivision Drexel Plaza
MLS Listing ID 1003939037
Sold Date 01/23/17
Style Colonial
Bedrooms 3
Full Baths 1
Half Baths 1
HOA Y/N N
Abv Grd Liv Area 1,532
Originating Board TREND
Year Built 1928
Annual Tax Amount $6,901
Tax Year 2016
Lot Size 4,574 Sqft
Acres 0.1
Lot Dimensions 50X157
Property Description
Wow! This spacious home is ready for you to move in! it's been freshly painted inside and out and new carpets have been installed on the entire second floor! You'll love the curb appeal with it's wonderful covered front porch with unique arches including an arch over the private driveway. Enter into the large living room and you'll find a great brick fireplace and hardwood floors that flow into the formal dining room which has a chandelier and french doors. This first floor has a great flow as you can enter the kitchen via the living room or dining room. This spacious kitchen offers a quaint breakfast nook and plenty of cabinetry for all of your storage needs. The second floor has a good sized master bedroom with it's own direct access to the ceramic tiled hall bathroom, there are also two additional nice sized bedrooms on this floor. There is an awesome heated bonus room on the third floor (access thru the back bedroom) with lots of built-in storage.....it could be a great playroom or office...the choice is yours. The laundry area is in the basement which also has a convenient powder room. Other amenities include; many replacement windows, a one car detached garage, front porch and back patio. This home is conveniently located near public transportation, shops and schools....put this one on your list- it won't last long!
Location
State PA
County Delaware
Area Upper Darby Twp (10416)
Zoning RESID
Rooms
Other Rooms Living Room, Dining Room, Primary Bedroom, Bedroom 2, Kitchen, Bedroom 1, Attic
Basement Full, Unfinished
Interior
Interior Features Breakfast Area
Hot Water S/W Changeover
Heating Oil, Hot Water
Cooling None
Flooring Wood, Fully Carpeted, Tile/Brick
Fireplaces Number 1
Fireplace Y
Heat Source Oil
Laundry Basement
Exterior
Exterior Feature Patio(s), Porch(es)
Garage Spaces 4.0
Utilities Available Cable TV
Waterfront N
Water Access N
Roof Type Shingle
Accessibility None
Porch Patio(s), Porch(es)
Parking Type Driveway, Detached Garage
Total Parking Spaces 4
Garage Y
Building
Lot Description Front Yard, Rear Yard, SideYard(s)
Story 3+
Sewer Public Sewer
Water Public
Architectural Style Colonial
Level or Stories 3+
Additional Building Above Grade
New Construction N
Schools
School District Upper Darby
Others
Senior Community No
Tax ID 16-09-01138-00
Ownership Fee Simple
Read Less Info
Want to know what your home might be worth? Contact us for a FREE valuation!

Our team is ready to help you sell your home for the highest possible price ASAP

Bought with Sue Patterson • Keller Williams Philadelphia
GET MORE INFORMATION






