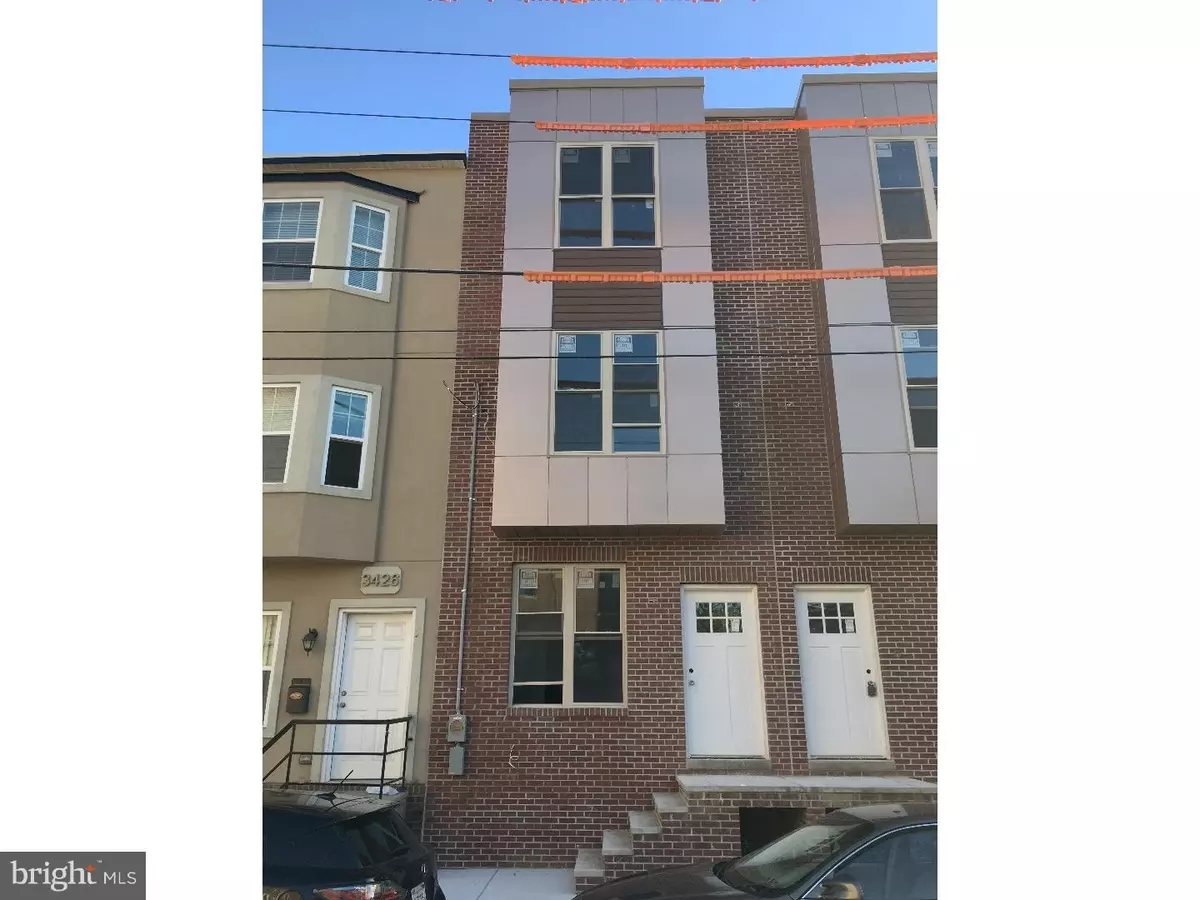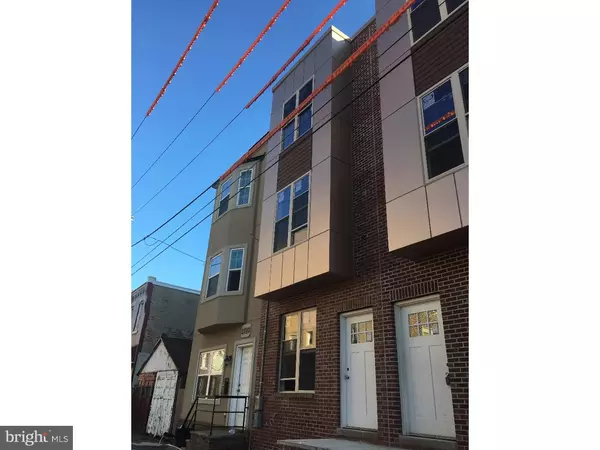$329,897
$330,000
For more information regarding the value of a property, please contact us for a free consultation.
4 Beds
3 Baths
1,522 SqFt
SOLD DATE : 01/04/2017
Key Details
Sold Price $329,897
Property Type Single Family Home
Sub Type Twin/Semi-Detached
Listing Status Sold
Purchase Type For Sale
Square Footage 1,522 sqft
Price per Sqft $216
Subdivision Powelton Village
MLS Listing ID 1003633233
Sold Date 01/04/17
Style Traditional
Bedrooms 4
Full Baths 3
HOA Y/N N
Abv Grd Liv Area 1,171
Originating Board TREND
Year Built 2016
Annual Tax Amount $119
Tax Year 2016
Lot Size 459 Sqft
Acres 0.01
Lot Dimensions 14X32
Property Description
A timeless formula for a terrific home: New construction + Gorgeous finishes + Outstanding location? It all adds up to a great opportunity! Construction is almost complete at this brand new 3-4 bedroom, 3 bath home in the heart of Powelton Village. Enjoy contemporary design and superlative finishes. A gourmet kitchen with stainless steel appliances, quartz countertops and glass tile backsplash is sure to please. Separate kitchen entrance leads to a private back patio. Wide plank maple hardwood flooring and 9' ceilings throughout (except basement). Upstairs find 2 bedrooms and a full bath. The third level contains an owners suite with separate bath with double bowl vanity and walk-in closet. The lower level features a den or 4th bedroom, full bath and laundry and tile flooring. Ceiling fans in the living room and master bedroom are a plus, as are speakers on the first floor. Energy efficient mechanicals, new windows and insulation keep utility bills low. Central AC is standard. As is 10 years' tax abatement which means low, low taxes. Fantastic location steps from Drexel's campus, U Penn and Presby Hospital. A short walk to Center City. The home is within the catchment area for Drexel and Penn Homeownership Programs, offering big savings to employees of these institutions. Enjoy new construction and all the benefits a new home offers, this is the best value in Powleton Village! Contact listing agent to learn more. **Interior photos are of a similar property built by the same builder.**
Location
State PA
County Philadelphia
Area 19104 (19104)
Zoning RM1
Direction North
Rooms
Other Rooms Living Room, Primary Bedroom, Bedroom 2, Bedroom 3, Kitchen, Bedroom 1
Basement Full, Fully Finished
Interior
Interior Features Primary Bath(s), Ceiling Fan(s), Sprinkler System, Kitchen - Eat-In
Hot Water Natural Gas
Heating Gas, Forced Air
Cooling Central A/C
Flooring Wood, Tile/Brick
Fireplace N
Window Features Energy Efficient
Heat Source Natural Gas
Laundry Basement
Exterior
Exterior Feature Patio(s)
Waterfront N
Water Access N
Roof Type Flat
Accessibility None
Porch Patio(s)
Parking Type On Street
Garage N
Building
Story 3+
Foundation Concrete Perimeter
Sewer Public Sewer
Water Public
Architectural Style Traditional
Level or Stories 3+
Additional Building Above Grade, Below Grade
Structure Type 9'+ Ceilings
New Construction Y
Schools
School District The School District Of Philadelphia
Others
Senior Community No
Tax ID 242013410
Ownership Fee Simple
Acceptable Financing Conventional
Listing Terms Conventional
Financing Conventional
Read Less Info
Want to know what your home might be worth? Contact us for a FREE valuation!

Our team is ready to help you sell your home for the highest possible price ASAP

Bought with Christopher S Everly • RE/MAX Access
GET MORE INFORMATION






