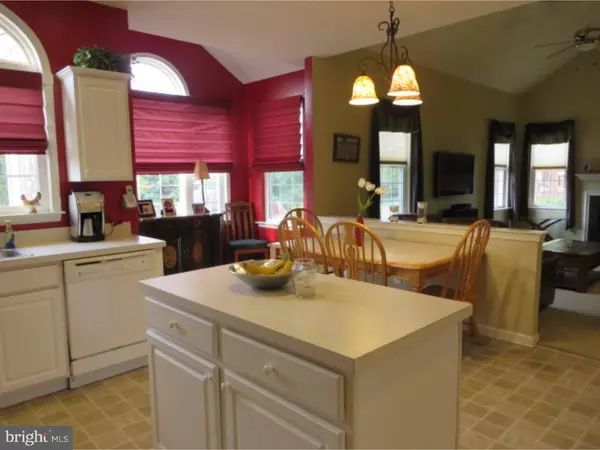$415,000
$424,900
2.3%For more information regarding the value of a property, please contact us for a free consultation.
4 Beds
3 Baths
3,948 SqFt
SOLD DATE : 01/28/2016
Key Details
Sold Price $415,000
Property Type Single Family Home
Sub Type Detached
Listing Status Sold
Purchase Type For Sale
Square Footage 3,948 sqft
Price per Sqft $105
Subdivision Windridge
MLS Listing ID 1003571297
Sold Date 01/28/16
Style Traditional
Bedrooms 4
Full Baths 2
Half Baths 1
HOA Y/N N
Abv Grd Liv Area 3,048
Originating Board TREND
Year Built 2003
Annual Tax Amount $7,460
Tax Year 2015
Lot Size 9,725 Sqft
Acres 0.22
Property Description
Be the second owners to this lovely home choc-full of amenities. 9' ceilings on first floor, kitchen with island, pantry, expanded breakfast room and recessed lighting. Upgraded carpet, DR with crown and chair rail molding, laundry room with cabinets and utility tub. Basement was finished in 2008, adding approx. 900SF to the living space. There are 4 gathering areas to gravitate to. You and your guests will enjoy the expansive bar area with granite countertops, sink, wine frig and bar frig, play video games or watch great movies in the entertainment area, a separate area with built-in shelving that could be used for whatever suits your lifestyle, plus a separate office with built-in shelving. Speaker system on first floor and basement. Huge Trex deck with steps to grade to a backyard conducive to outdoor enjoyment.
Location
State PA
County Chester
Area East Caln Twp (10340)
Zoning R3
Rooms
Other Rooms Living Room, Dining Room, Primary Bedroom, Bedroom 2, Bedroom 3, Kitchen, Family Room, Bedroom 1, Other, Attic
Basement Full, Fully Finished
Interior
Interior Features Primary Bath(s), Kitchen - Island, Ceiling Fan(s), Wet/Dry Bar, Stall Shower, Dining Area
Hot Water Natural Gas
Heating Gas, Forced Air
Cooling Central A/C
Flooring Wood, Fully Carpeted, Vinyl, Tile/Brick
Fireplaces Number 1
Equipment Oven - Self Cleaning, Dishwasher, Disposal, Built-In Microwave
Fireplace Y
Appliance Oven - Self Cleaning, Dishwasher, Disposal, Built-In Microwave
Heat Source Natural Gas
Laundry Main Floor
Exterior
Exterior Feature Deck(s)
Garage Garage Door Opener
Garage Spaces 2.0
Utilities Available Cable TV
Waterfront N
Water Access N
Roof Type Pitched,Shingle
Accessibility None
Porch Deck(s)
Parking Type Driveway, Attached Garage, Other
Attached Garage 2
Total Parking Spaces 2
Garage Y
Building
Lot Description Level
Story 2
Foundation Concrete Perimeter
Sewer Public Sewer
Water Public
Architectural Style Traditional
Level or Stories 2
Additional Building Above Grade, Below Grade
Structure Type 9'+ Ceilings
New Construction N
Schools
Elementary Schools Beaver Creek
Middle Schools Downington
High Schools Downingtown High School West Campus
School District Downingtown Area
Others
Tax ID 40-04 -0263
Ownership Fee Simple
Security Features Security System
Acceptable Financing Conventional
Listing Terms Conventional
Financing Conventional
Read Less Info
Want to know what your home might be worth? Contact us for a FREE valuation!

Our team is ready to help you sell your home for the highest possible price ASAP

Bought with Sam J Kurisinmoottil • Advance Realty Express LLC
GET MORE INFORMATION






