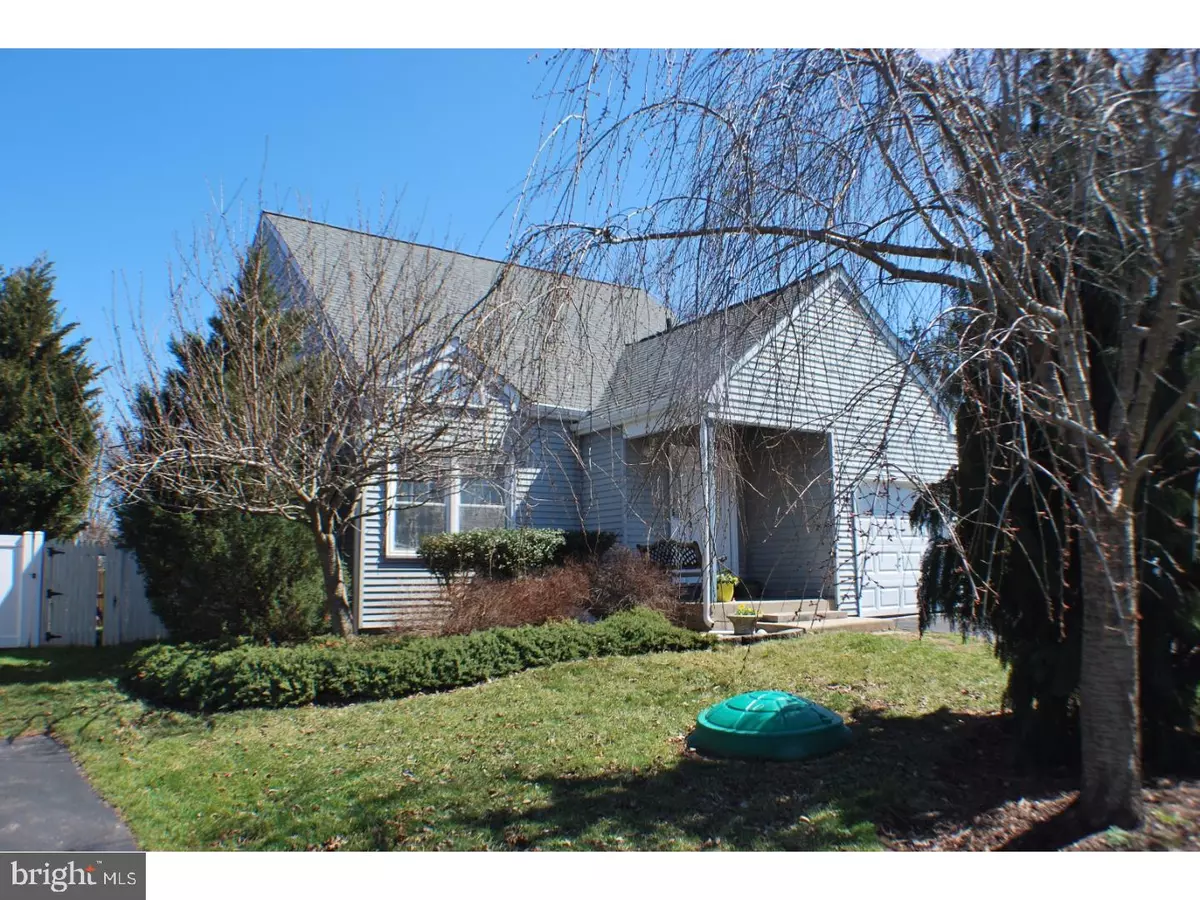$240,000
$239,900
For more information regarding the value of a property, please contact us for a free consultation.
3 Beds
3 Baths
1,271 SqFt
SOLD DATE : 06/15/2017
Key Details
Sold Price $240,000
Property Type Single Family Home
Sub Type Detached
Listing Status Sold
Purchase Type For Sale
Square Footage 1,271 sqft
Price per Sqft $188
Subdivision Telford Commons
MLS Listing ID 1002627987
Sold Date 06/15/17
Style Contemporary
Bedrooms 3
Full Baths 2
Half Baths 1
HOA Y/N N
Abv Grd Liv Area 1,271
Originating Board TREND
Year Built 1988
Annual Tax Amount $4,400
Tax Year 2017
Lot Size 5,967 Sqft
Acres 0.14
Lot Dimensions 40X100
Property Description
TERRIFIC CUL-DE-SAC LOCATION IN TELFORD COMMONS DEVELOPMENT. This home was the former sample and features beautiful mature landscaping. This open floor plan features a large sunken Living Room/Great Room and a dramatic balcony overlooking the first floor. The spacious eat-in Kitchen has ample cabinets and counter space, stainless steel appliances, new custom slider leading to a huge four tiered deck and a fenced rear yard. Perfect for grilling and outdoor entertaining. There is a first floor Master Bedroom and a newly remodeled Hall Bath. The second floor features two additional Bedrooms that are both of adequate size and a full Hall Bath. Retire to the Finished Basement to workout or enjoy your favorite game or movie and a newly remodeled Powder Room. The roof is brand new and has a life time year warranty. Seller will include a one year home warranty. All carpeting on the first and second floors will be replaced within two weeks.
Location
State PA
County Bucks
Area Telford Boro (10143)
Zoning PMR
Rooms
Other Rooms Living Room, Primary Bedroom, Bedroom 2, Kitchen, Bedroom 1, Other, Attic
Basement Full, Fully Finished
Interior
Interior Features Kitchen - Island, Ceiling Fan(s), Kitchen - Eat-In
Hot Water Electric
Heating Heat Pump - Electric BackUp, Forced Air
Cooling Central A/C
Flooring Fully Carpeted, Vinyl
Fireplace N
Laundry Basement
Exterior
Exterior Feature Deck(s)
Garage Spaces 3.0
Utilities Available Cable TV
Waterfront N
Water Access N
Roof Type Pitched,Shingle
Accessibility None
Porch Deck(s)
Parking Type Driveway, Attached Garage
Attached Garage 1
Total Parking Spaces 3
Garage Y
Building
Lot Description Level, Front Yard, Rear Yard, SideYard(s)
Story 2
Foundation Concrete Perimeter
Sewer Public Sewer
Water Public
Architectural Style Contemporary
Level or Stories 2
Additional Building Above Grade
Structure Type 9'+ Ceilings
New Construction N
Others
Senior Community No
Tax ID 43-002-239
Ownership Fee Simple
Acceptable Financing Conventional, VA, FHA 203(b), USDA
Listing Terms Conventional, VA, FHA 203(b), USDA
Financing Conventional,VA,FHA 203(b),USDA
Read Less Info
Want to know what your home might be worth? Contact us for a FREE valuation!

Our team is ready to help you sell your home for the highest possible price ASAP

Bought with Matthew Spinelli • Corcoran Sawyer Smith
GET MORE INFORMATION






