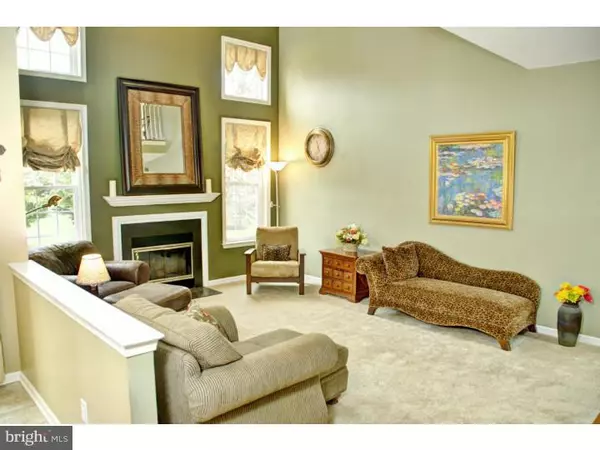$395,000
$399,900
1.2%For more information regarding the value of a property, please contact us for a free consultation.
4 Beds
4 Baths
3,503 SqFt
SOLD DATE : 07/24/2015
Key Details
Sold Price $395,000
Property Type Single Family Home
Sub Type Detached
Listing Status Sold
Purchase Type For Sale
Square Footage 3,503 sqft
Price per Sqft $112
Subdivision The Orchards
MLS Listing ID 1002570039
Sold Date 07/24/15
Style Colonial
Bedrooms 4
Full Baths 3
Half Baths 1
HOA Y/N N
Abv Grd Liv Area 2,603
Originating Board TREND
Year Built 2001
Annual Tax Amount $7,465
Tax Year 2015
Lot Size 0.259 Acres
Acres 0.26
Lot Dimensions 85X126
Property Description
Stunning brick front colonial in the very desirable Bucks County neighborhood of The Orchards. The front entrance is adorned by pretty landscaping, portico and a front door with sidelights and transom. Enter into a 2-story foyer with gleaming hardwood floors and spindled staircase. The hardwood extends into the dining room accented with crown moulding, chair rails, and shadow boxes. The living room has bookshelves and crown moulding. The eat-in kitchen has a center island, desk area, ceramic tile floors, oak cabinetry, and sliders to an expansive rear deck. The rear yard is open and level and features four vegetable garden planters. Back inside, the kitchen is open to a 2-story family room with a stunning fireplace, decorative windows, and a glass French door leading to the basement. A separate study with hardwood floors makes a great home office or potential 5th bedroom. An updated powder room, laundry area, and pantry complete the 1st floor with 9' ceilings throughout. The spacious master bedroom has a vaulted sitting area, large walk-in closet with organizers, and a luxurious master bath with a soaking tub, dual vanity, stall shower, linen closet, and ceramic tile. Three very stylishly decorated bedrooms, a full hall bath, and a landing overlooking the family room complete the 2nd floor. The basement is beautifully finished with wainscoting, built-in bar, bookshelves, outside access, durable laminate tile flooring, and a full bath with a stall shower. Great location in a quiet neighborhood of beautifully maintained homes. A must see!
Location
State PA
County Bucks
Area Dublin Boro (10110)
Zoning R1
Rooms
Other Rooms Living Room, Dining Room, Primary Bedroom, Bedroom 2, Bedroom 3, Kitchen, Family Room, Bedroom 1, Laundry, Other
Basement Full, Fully Finished
Interior
Interior Features Primary Bath(s), Kitchen - Island, Ceiling Fan(s), Kitchen - Eat-In
Hot Water Natural Gas
Heating Propane, Forced Air
Cooling Central A/C
Flooring Wood, Vinyl, Tile/Brick
Fireplaces Number 1
Fireplaces Type Marble
Equipment Dishwasher, Disposal, Built-In Microwave
Fireplace Y
Appliance Dishwasher, Disposal, Built-In Microwave
Heat Source Bottled Gas/Propane
Laundry Main Floor
Exterior
Exterior Feature Deck(s)
Garage Spaces 2.0
Waterfront N
Water Access N
Roof Type Pitched,Shingle
Accessibility None
Porch Deck(s)
Parking Type On Street, Driveway, Attached Garage
Attached Garage 2
Total Parking Spaces 2
Garage Y
Building
Story 2
Sewer Public Sewer
Water Public
Architectural Style Colonial
Level or Stories 2
Additional Building Above Grade, Below Grade
Structure Type Cathedral Ceilings
New Construction N
Schools
Elementary Schools Bedminster
Middle Schools Pennridge North
High Schools Pennridge
School District Pennridge
Others
Tax ID 10-002-001-024
Ownership Fee Simple
Read Less Info
Want to know what your home might be worth? Contact us for a FREE valuation!

Our team is ready to help you sell your home for the highest possible price ASAP

Bought with Heather L Oberhau • BHHS Fox & Roach-Newtown
GET MORE INFORMATION






