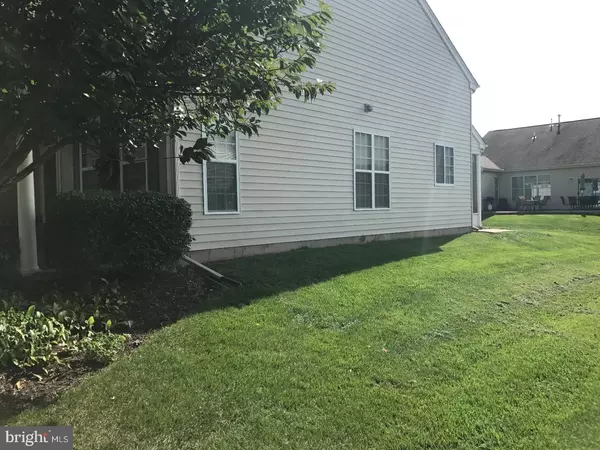$347,000
$359,000
3.3%For more information regarding the value of a property, please contact us for a free consultation.
2 Beds
2 Baths
1,329 SqFt
SOLD DATE : 12/15/2017
Key Details
Sold Price $347,000
Property Type Single Family Home
Sub Type Detached
Listing Status Sold
Purchase Type For Sale
Square Footage 1,329 sqft
Price per Sqft $261
Subdivision Heritage Cr Ests
MLS Listing ID 1001721539
Sold Date 12/15/17
Style Ranch/Rambler
Bedrooms 2
Full Baths 2
HOA Fees $210/mo
HOA Y/N Y
Abv Grd Liv Area 1,329
Originating Board TREND
Year Built 2001
Annual Tax Amount $5,195
Tax Year 2017
Lot Size 5,460 Sqft
Acres 0.13
Lot Dimensions 52X105
Property Description
Just Listed! Meticulously maintained, beautifully landscaped home in the premier 55 plus retirement community of Heritage Creek. Enjoy your morning coffee sitting on the covered front porch which overlooks one of many community ponds. This home features a foyer entry, living room & dining room with open floor plan, 2 spacious bedrooms and 2 full baths. This home has been freshly painted, has hardwood flooring through the hallway, and new carpet in the master bedroom. The large eat-in kitchen has sliding door access to a nicely sized screened in porch. The laundry room which includes the washer, dryer and utility sink leads to the 2 car attached garage with opener. The Heritage Creek community clubhouse offers a ballroom, indoor & outdoor swimming pools, tennis courts, fitness center, shuffle board, bocce court, golf course, library and much, much more. Conveniently located to major roads, shopping & restaurants.
Location
State PA
County Bucks
Area Warwick Twp (10151)
Zoning MF2
Rooms
Other Rooms Living Room, Dining Room, Primary Bedroom, Kitchen, Family Room, Bedroom 1, Laundry
Interior
Interior Features Primary Bath(s), Sprinkler System, Kitchen - Eat-In
Hot Water Natural Gas
Heating Gas, Forced Air
Cooling Central A/C
Flooring Wood, Fully Carpeted, Vinyl
Fireplace N
Heat Source Natural Gas
Laundry Main Floor
Exterior
Exterior Feature Patio(s)
Garage Garage Door Opener
Garage Spaces 4.0
Amenities Available Swimming Pool
Waterfront N
Water Access N
Roof Type Shingle
Accessibility None
Porch Patio(s)
Parking Type On Street, Driveway, Other
Total Parking Spaces 4
Garage N
Building
Lot Description Level
Story 1
Foundation Slab
Sewer Public Sewer
Water Public
Architectural Style Ranch/Rambler
Level or Stories 1
Additional Building Above Grade
New Construction N
Schools
School District Central Bucks
Others
HOA Fee Include Pool(s),Common Area Maintenance,Lawn Maintenance,Snow Removal
Senior Community Yes
Tax ID 51-032-089
Ownership Fee Simple
Read Less Info
Want to know what your home might be worth? Contact us for a FREE valuation!

Our team is ready to help you sell your home for the highest possible price ASAP

Bought with Robert Wolfson • RE/MAX Centre Realtors
GET MORE INFORMATION






