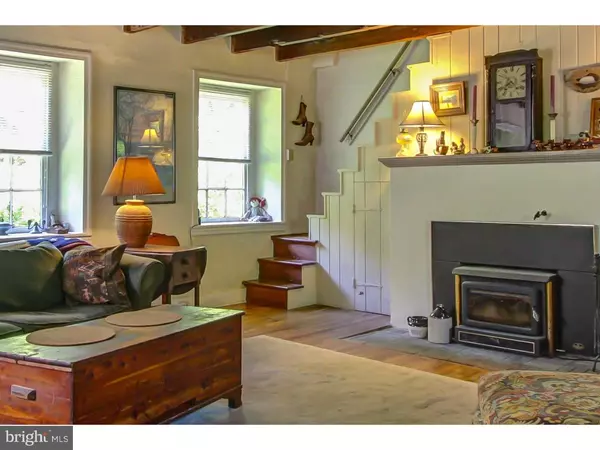$260,000
$265,000
1.9%For more information regarding the value of a property, please contact us for a free consultation.
2 Beds
1 Bath
1,052 SqFt
SOLD DATE : 08/12/2016
Key Details
Sold Price $260,000
Property Type Single Family Home
Sub Type Detached
Listing Status Sold
Purchase Type For Sale
Square Footage 1,052 sqft
Price per Sqft $247
Subdivision None Available
MLS Listing ID 1003876595
Sold Date 08/12/16
Style Cape Cod,Carriage House
Bedrooms 2
Full Baths 1
HOA Y/N N
Abv Grd Liv Area 1,052
Originating Board TREND
Year Built 1939
Annual Tax Amount $2,409
Tax Year 2016
Lot Size 1.090 Acres
Acres 1.09
Lot Dimensions 0X0
Property Description
This enchanting stone home began life as an 1800's Bucks County One Room School House and has retained much of it's charm which is enhanced by the school bell, beamed ceilings, wide window sills and Dutch doors. Over the years the old schoolhouse has evolved into a lovely country residence with an Osburn wood stove to warm the living room and a large sun room for lazy afternoon naps. The first floor master bedroom includes a walk-in closet and upstairs the loft area is a perfect hideaway. Kitchen features cherry raised panel cabinetry with a lower lazy susan and window views of greenery. Nestled into its surroundings, the Dunlap Schoolhouse is protected by towering trees and graced with lovingly tended perennial beds, thick pachysandra and a stand of pine trees for privacy. Summer evenings are special on the flagstone and brick terrace. Come and experience the magic. One-year Home Warranty provides peace of mind!
Location
State PA
County Bucks
Area Haycock Twp (10114)
Zoning RP
Rooms
Other Rooms Living Room, Dining Room, Primary Bedroom, Kitchen, Bedroom 1, Other, Attic
Basement Partial, Unfinished, Outside Entrance
Interior
Interior Features Skylight(s), Ceiling Fan(s), Stove - Wood, Exposed Beams
Hot Water Electric
Heating Electric, Baseboard, Zoned
Cooling Wall Unit
Flooring Wood, Fully Carpeted
Fireplaces Number 1
Equipment Oven - Self Cleaning
Fireplace Y
Appliance Oven - Self Cleaning
Heat Source Electric
Laundry Basement
Exterior
Exterior Feature Patio(s), Porch(es)
Garage Garage Door Opener, Oversized
Garage Spaces 4.0
Utilities Available Cable TV
Waterfront N
Water Access N
Roof Type Pitched,Shingle
Accessibility None
Porch Patio(s), Porch(es)
Parking Type Driveway, Detached Garage, Other
Total Parking Spaces 4
Garage Y
Building
Lot Description Corner, Level, Open, Front Yard, Rear Yard, SideYard(s)
Story 1.5
Foundation Stone, Brick/Mortar
Sewer On Site Septic
Water Well
Architectural Style Cape Cod, Carriage House
Level or Stories 1.5
Additional Building Above Grade, Shed
Structure Type Cathedral Ceilings,9'+ Ceilings
New Construction N
Schools
High Schools Quakertown Community Senior
School District Quakertown Community
Others
Senior Community No
Tax ID 14-010-005
Ownership Fee Simple
Acceptable Financing Conventional
Listing Terms Conventional
Financing Conventional
Read Less Info
Want to know what your home might be worth? Contact us for a FREE valuation!

Our team is ready to help you sell your home for the highest possible price ASAP

Bought with Non Subscribing Member • Non Member Office
GET MORE INFORMATION






