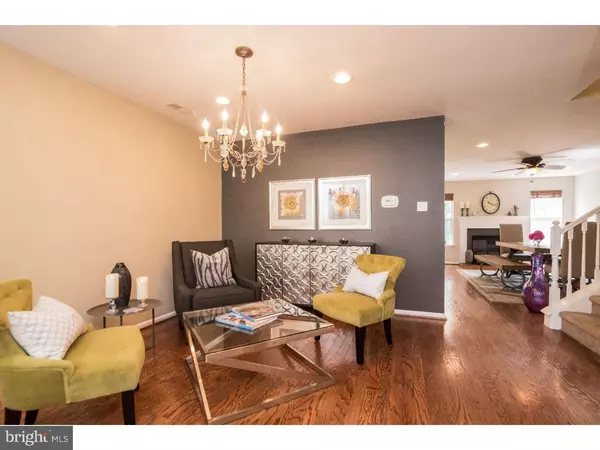$362,500
$359,900
0.7%For more information regarding the value of a property, please contact us for a free consultation.
4 Beds
3 Baths
2,246 SqFt
SOLD DATE : 08/22/2016
Key Details
Sold Price $362,500
Property Type Townhouse
Sub Type Interior Row/Townhouse
Listing Status Sold
Purchase Type For Sale
Square Footage 2,246 sqft
Price per Sqft $161
Subdivision Newtown Grant
MLS Listing ID 1003876079
Sold Date 08/22/16
Style Colonial
Bedrooms 4
Full Baths 2
Half Baths 1
HOA Fees $34/qua
HOA Y/N Y
Abv Grd Liv Area 2,246
Originating Board TREND
Year Built 1998
Annual Tax Amount $5,044
Tax Year 2016
Lot Size 3,537 Sqft
Acres 0.08
Lot Dimensions 27X143
Property Description
Welcome to this spacious and sophisticated Newtown Grant townhome in the highly-acclaimed Council Rock School District! From the moment you enter the front door, you will feel the elegance that welcomes you home. The gleaming hardwood floors create the perfect palate for your interior design. The open concept living/dining area is perfect for entertaining your guests or simply relaxing with the family. The spacious eat-in kitchen opens to the large family room with cozy gas fireplace for chilly winter evenings. Step out of the glass doors to the breathtaking rear patio adorned with lush landscaping; the perfect spot for al-fresco dining and relaxation. Upstairs, four spacious bedrooms provide space and privacy for all. The main bedroom boasts soaring ceilings and beautiful views of the rear landscape, with no neighbors in view. The luxurious en-suite bathroom features both shower and separate whirlpool tub; the ultimate in relaxation! An upstairs laundry room and abundant closet space at every turn adds to your convenience. The attached garage and brand new HVAC system maximizes convenience and minimizes worries. Custom, recessed lighting throughout. Quiet cul-de-sac location completes the picture. Make this exceptional property your home today!
Location
State PA
County Bucks
Area Newtown Twp (10129)
Zoning R2
Rooms
Other Rooms Living Room, Dining Room, Primary Bedroom, Bedroom 2, Bedroom 3, Kitchen, Family Room, Bedroom 1, Laundry, Attic
Interior
Interior Features Primary Bath(s), Kitchen - Island, Butlers Pantry, Ceiling Fan(s), WhirlPool/HotTub, Stall Shower, Kitchen - Eat-In
Hot Water Natural Gas
Heating Gas, Forced Air
Cooling Central A/C
Flooring Wood, Fully Carpeted, Tile/Brick
Fireplaces Number 1
Fireplaces Type Gas/Propane
Equipment Oven - Self Cleaning, Dishwasher, Disposal, Built-In Microwave
Fireplace Y
Window Features Energy Efficient
Appliance Oven - Self Cleaning, Dishwasher, Disposal, Built-In Microwave
Heat Source Natural Gas
Laundry Upper Floor
Exterior
Exterior Feature Patio(s)
Garage Inside Access, Garage Door Opener
Garage Spaces 3.0
Utilities Available Cable TV
Amenities Available Swimming Pool, Tennis Courts, Club House, Tot Lots/Playground
Waterfront N
Water Access N
Roof Type Pitched,Shingle
Accessibility None
Porch Patio(s)
Parking Type Driveway, Attached Garage, Other
Attached Garage 1
Total Parking Spaces 3
Garage Y
Building
Lot Description Cul-de-sac, Level, Open, Front Yard, Rear Yard
Story 2
Foundation Slab
Sewer Public Sewer
Water Public
Architectural Style Colonial
Level or Stories 2
Additional Building Above Grade
Structure Type Cathedral Ceilings
New Construction N
Schools
High Schools Council Rock High School North
School District Council Rock
Others
HOA Fee Include Pool(s),Common Area Maintenance
Senior Community No
Tax ID 29-043-497
Ownership Fee Simple
Security Features Security System
Acceptable Financing Conventional
Listing Terms Conventional
Financing Conventional
Read Less Info
Want to know what your home might be worth? Contact us for a FREE valuation!

Our team is ready to help you sell your home for the highest possible price ASAP

Bought with Nancy M McHenry • Coldwell Banker Hearthside
GET MORE INFORMATION






