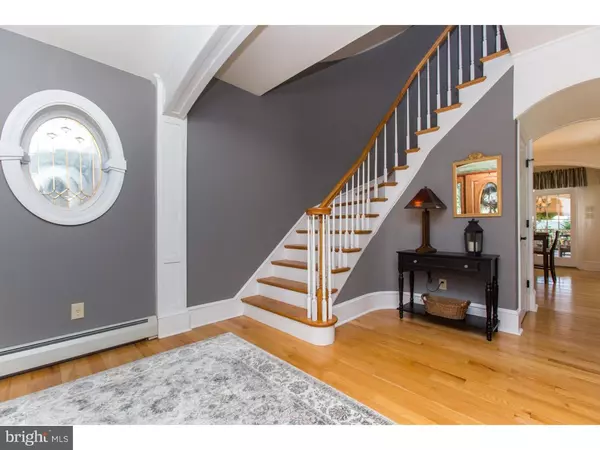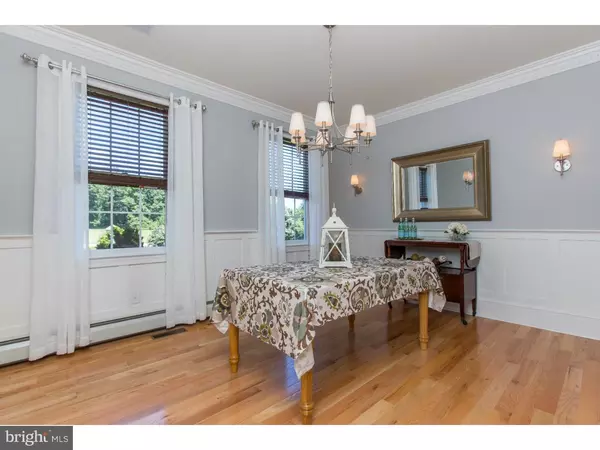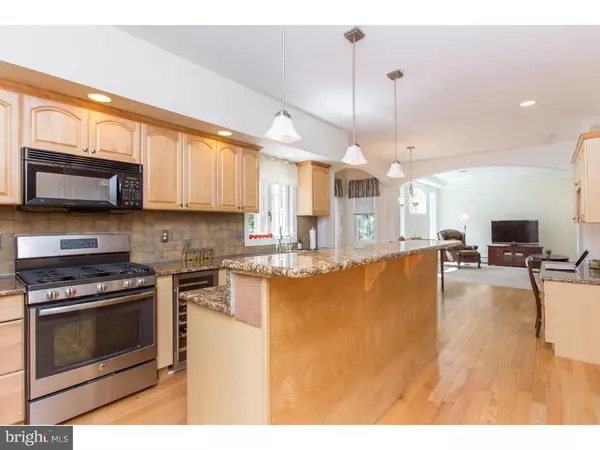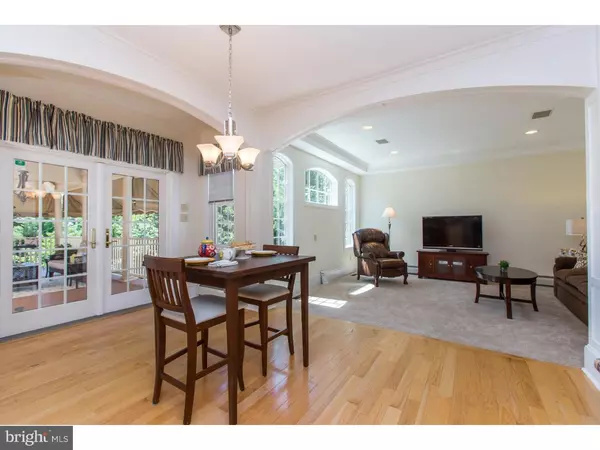$410,000
$425,000
3.5%For more information regarding the value of a property, please contact us for a free consultation.
4 Beds
4 Baths
3,324 SqFt
SOLD DATE : 11/15/2016
Key Details
Sold Price $410,000
Property Type Single Family Home
Sub Type Detached
Listing Status Sold
Purchase Type For Sale
Square Footage 3,324 sqft
Price per Sqft $123
Subdivision Pine Hill
MLS Listing ID 1003577001
Sold Date 11/15/16
Style Colonial
Bedrooms 4
Full Baths 3
Half Baths 1
HOA Y/N N
Abv Grd Liv Area 3,324
Originating Board TREND
Year Built 2001
Annual Tax Amount $10,580
Tax Year 2016
Lot Size 5.100 Acres
Acres 5.1
Lot Dimensions 0X0
Property Description
Tucked away in Sadsbury Township is the charming neighborhood of Pine Hill comprised of lovely, custom homes on 5 acre lots. 130 Hilltop is a stately, traditional 4-5 Bdr, 3-1/2 Bath home w/ an interior designed for modern living and thoroughly updated. Pride of ownership and construction shows through in every detail of this gracious home. Beautiful new carpets on first and second floors! The lovely entryway is thoroughly modern with pale grey tones and sharp white woodwork. From the foyer the beautiful hardwood floors lead you into the heart of the home. The family room and kitchen area are charming and filled with light. The family room is spacious yet cozy and opens into the kitchen/breakfast nook area where there are attractive maple cabinets, granite counter tops,updated nickel finish lighting, stainless appliances including a new stove, 2 dishwashers, and a wine fridge. Adjacent dining room is spacious and nicely appointed with custom woodwork and nickel chandelier/sconces.From this central living area there are French doors leading to an enormous deck perfect for entertaining. On the second floor there is a junior suite consisting of a bedroom, dressing area with double closets and bath. There is a laundry area and large linen closet. The master bedroom suite is spectacular with elegant grey tones and a sliding barn door leading to a fabulous master bath and closet space. This area was recently renovated with new tile shower, granite counter tops, nickel fixtures and lighting as well as a fabulous walk-in closet with copious amounts of storage, including a separate cedar closet. Adjacent to the master bedroom is an attractive space with separate entry from the garage and its own balcony as well that can be used as an office space, 5th bedroom or small guest suite. It features a wood burning stove, small fridge and microwave. The third level of the home features 2 more spacious bedrooms and another full bath. The basement is another fabulous entertaining space in the process of being finished - with baseboard heat to be installed shortly. There is one smaller room for games/movies/office space, an enormous pantry/storage area and a larger entertaining area with modern galvanized steel panels on the ceiling. Basement is a W/O exiting onto a beautiful stone patio in the back yard. The property includes 5 partially wooded acres, shed,barn and treehouse! Enjoy Chester County living at its finest in this thoroughly updated, move-in-ready home!
Location
State PA
County Chester
Area Sadsbury Twp (10337)
Zoning R1
Rooms
Other Rooms Living Room, Dining Room, Primary Bedroom, Bedroom 2, Bedroom 3, Kitchen, Bedroom 1, Other, Attic
Basement Full
Interior
Interior Features Primary Bath(s), Kitchen - Island, Butlers Pantry, Ceiling Fan(s), Wood Stove, Breakfast Area
Hot Water Electric
Heating Propane, Radiant
Cooling Central A/C
Flooring Wood, Fully Carpeted
Equipment Dishwasher, Refrigerator
Fireplace N
Appliance Dishwasher, Refrigerator
Heat Source Bottled Gas/Propane
Laundry Main Floor
Exterior
Exterior Feature Deck(s), Patio(s)
Garage Spaces 6.0
Waterfront N
Water Access N
Roof Type Shingle
Accessibility None
Porch Deck(s), Patio(s)
Parking Type Driveway, Attached Garage
Attached Garage 3
Total Parking Spaces 6
Garage Y
Building
Lot Description Sloping, Trees/Wooded
Story 2
Foundation Concrete Perimeter
Sewer On Site Septic
Water Well
Architectural Style Colonial
Level or Stories 2
Additional Building Above Grade
New Construction N
Schools
School District Coatesville Area
Others
Senior Community No
Tax ID 37-04 -0035.1600
Ownership Fee Simple
Security Features Security System
Acceptable Financing Conventional, VA, FHA 203(b)
Listing Terms Conventional, VA, FHA 203(b)
Financing Conventional,VA,FHA 203(b)
Read Less Info
Want to know what your home might be worth? Contact us for a FREE valuation!

Our team is ready to help you sell your home for the highest possible price ASAP

Bought with Gregory McLaughlin • BHHS Fox & Roach-Jennersville
GET MORE INFORMATION






