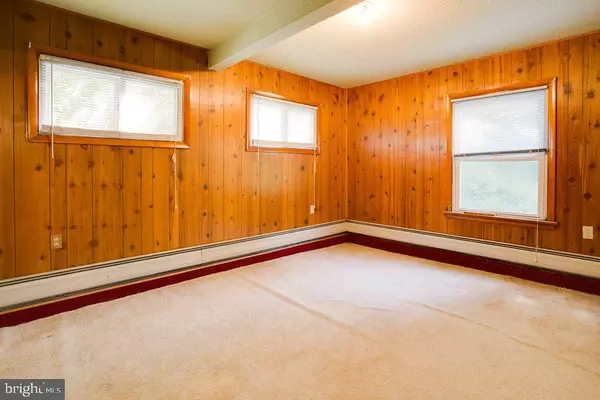$137,000
$154,900
11.6%For more information regarding the value of a property, please contact us for a free consultation.
4 Beds
2 Baths
2,688 SqFt
SOLD DATE : 10/27/2017
Key Details
Sold Price $137,000
Property Type Single Family Home
Sub Type Detached
Listing Status Sold
Purchase Type For Sale
Square Footage 2,688 sqft
Price per Sqft $50
Subdivision None Available
MLS Listing ID 1000803511
Sold Date 10/27/17
Style Traditional
Bedrooms 4
Full Baths 2
HOA Y/N N
Abv Grd Liv Area 2,688
Originating Board GHAR
Year Built 1959
Annual Tax Amount $2,030
Tax Year 2016
Lot Size 1.090 Acres
Acres 1.09
Property Description
Unique Camp Hill property! Privately located on 1.09 acres of land, this 2 story home is a diamond in the rough. With over 2,600 square feet of total living area (this figure does not include a 480 s.f. enclosed porch), there is more than enough room to create your dream home. Features include a minimum of 4 bedrooms, 2 full baths, family room, game room, and more. Property also includes a shed. Must see to appreciate the potential.
Location
State PA
County Cumberland
Area Lower Allen Twp (14413)
Zoning RESIDENTIAL
Rooms
Other Rooms Living Room, Dining Room, Primary Bedroom, Bedroom 2, Bedroom 3, Bedroom 4, Bedroom 5, Kitchen, Family Room, Den, Bedroom 1, Sun/Florida Room, Laundry, Other
Basement None
Main Level Bedrooms 1
Interior
Interior Features Kitchen - Country
Heating Wood Burn Stove, Coal, Oil
Cooling Ceiling Fan(s), Attic Fan, Window Unit(s)
Fireplace N
Exterior
Waterfront N
Water Access N
Roof Type Fiberglass,Asphalt,Rubber
Parking Type Off Street
Garage N
Building
Lot Description Trees/Wooded
Story 2
Foundation None
Water Public
Architectural Style Traditional
Level or Stories 2
Additional Building Above Grade, Shed
New Construction N
Schools
High Schools Cedar Cliff
School District West Shore
Others
Tax ID 13230549152
Ownership Other
SqFt Source Estimated
Security Features Smoke Detector
Acceptable Financing Conventional, Cash
Listing Terms Conventional, Cash
Financing Conventional,Cash
Special Listing Condition Standard
Read Less Info
Want to know what your home might be worth? Contact us for a FREE valuation!

Our team is ready to help you sell your home for the highest possible price ASAP

Bought with Jan L Irwin • Iron Valley Real Estate
GET MORE INFORMATION






