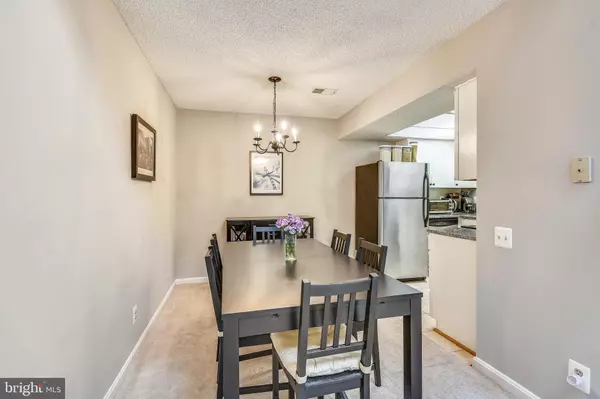$290,000
$290,000
For more information regarding the value of a property, please contact us for a free consultation.
2 Beds
2 Baths
1,211 SqFt
SOLD DATE : 11/21/2019
Key Details
Sold Price $290,000
Property Type Condo
Sub Type Condo/Co-op
Listing Status Sold
Purchase Type For Sale
Square Footage 1,211 sqft
Price per Sqft $239
Subdivision Heights At Penderbrook
MLS Listing ID VAFX1092910
Sold Date 11/21/19
Style Contemporary,Loft
Bedrooms 2
Full Baths 2
Condo Fees $344/mo
HOA Fees $32
HOA Y/N Y
Abv Grd Liv Area 1,211
Originating Board BRIGHT
Year Built 1990
Annual Tax Amount $3,393
Tax Year 2019
Property Description
Beautiful Top Floor 2 Level, 2BR/2BA condo with Sunroom & Loft Backing to Trees! Granite counters, stainless appliances, dramatic vaulted ceilings, four skylights, wood burning fireplace, freshly painted interior, hot water heater '15, plenty of closet space-two walk-in closets! Full size washer dryer in unit! Two parking spaces, one assigned. Superb community amenities-join the Penderbrook golf course! Minutes to shopping, dining & I66, Move Right In!
Location
State VA
County Fairfax
Zoning 308
Rooms
Other Rooms Living Room, Dining Room, Primary Bedroom, Bedroom 2, Kitchen, Sun/Florida Room, Loft
Main Level Bedrooms 2
Interior
Interior Features Ceiling Fan(s), Floor Plan - Open, Skylight(s), Walk-in Closet(s), Formal/Separate Dining Room
Hot Water Electric
Heating Heat Pump(s)
Cooling Ceiling Fan(s), Central A/C, Heat Pump(s)
Flooring Fully Carpeted, Tile/Brick
Fireplaces Number 1
Fireplaces Type Mantel(s), Screen, Wood
Equipment Built-In Microwave, Dishwasher, Disposal, Exhaust Fan, Icemaker, Oven/Range - Electric, Refrigerator, Stainless Steel Appliances, Stove, Washer, Dryer
Fireplace Y
Window Features Double Pane
Appliance Built-In Microwave, Dishwasher, Disposal, Exhaust Fan, Icemaker, Oven/Range - Electric, Refrigerator, Stainless Steel Appliances, Stove, Washer, Dryer
Heat Source Electric
Laundry Main Floor, Dryer In Unit, Washer In Unit
Exterior
Garage Spaces 2.0
Parking On Site 2
Amenities Available Fitness Center, Pool - Outdoor, Jog/Walk Path, Tennis Courts, Tot Lots/Playground, Basketball Courts, Club House, Common Grounds, Picnic Area
Waterfront N
Water Access N
View Trees/Woods
Accessibility None
Parking Type Parking Lot
Total Parking Spaces 2
Garage N
Building
Story 2
Sewer Public Sewer
Water Public
Architectural Style Contemporary, Loft
Level or Stories 2
Additional Building Above Grade, Below Grade
Structure Type Vaulted Ceilings,Dry Wall
New Construction N
Schools
Elementary Schools Waples Mill
Middle Schools Franklin
High Schools Oakton
School District Fairfax County Public Schools
Others
Pets Allowed Y
HOA Fee Include Lawn Maintenance,Parking Fee,Pool(s),Recreation Facility,Water,Trash
Senior Community No
Tax ID 0463 15 0415
Ownership Condominium
Acceptable Financing FHA, VA
Listing Terms FHA, VA
Financing FHA,VA
Special Listing Condition Standard
Pets Description Case by Case Basis
Read Less Info
Want to know what your home might be worth? Contact us for a FREE valuation!

Our team is ready to help you sell your home for the highest possible price ASAP

Bought with Khalil Alexander El-Ghoul • Glass House Real Estate
GET MORE INFORMATION






