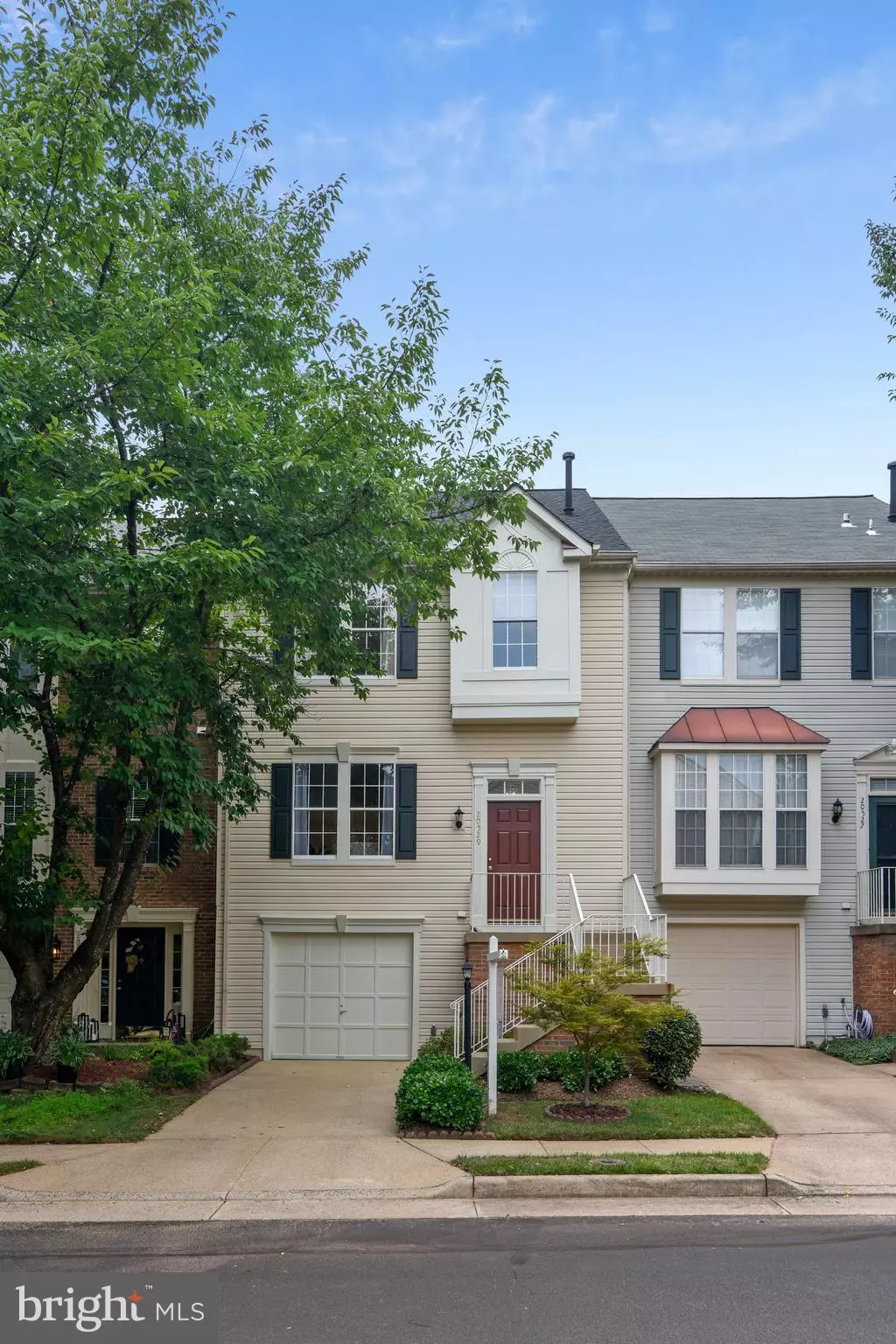$447,500
$455,000
1.6%For more information regarding the value of a property, please contact us for a free consultation.
3 Beds
4 Baths
1,972 SqFt
SOLD DATE : 10/23/2019
Key Details
Sold Price $447,500
Property Type Townhouse
Sub Type Interior Row/Townhouse
Listing Status Sold
Purchase Type For Sale
Square Footage 1,972 sqft
Price per Sqft $226
Subdivision Potomac Lakes
MLS Listing ID VALO388550
Sold Date 10/23/19
Style Traditional
Bedrooms 3
Full Baths 2
Half Baths 2
HOA Fees $80/qua
HOA Y/N Y
Abv Grd Liv Area 1,972
Originating Board BRIGHT
Year Built 1995
Annual Tax Amount $4,142
Tax Year 2018
Lot Size 1,742 Sqft
Acres 0.04
Property Description
NEW KITCHEN, DECK AND POWDER ROOM were just added to this immaculate Ryan Berkshire Garage Model extra wide 22' town home located in the beautiful Cascades community! NEW HVAC AND ROOF IN 2018! Top of the line Carrier variable speed unit with humidifier and surge protector! Highest quality architectural shingle roof with gutter screens! This spacious town home with gracious 2-story entry has 3 bedrooms--each with a ceiling fan--2 full baths, 2 half baths, a finished walk-out lower level and backs to lush trees! The main level features a 2-story foyer, 9-foot ceilings and French doors that open from the sunny dining room to a BRAND NEW DECK OF THE HIGHEST QUALITY! Other homes have decks the age of the house--20 plus years! It is rare to have a brand new deck on a town home in this area! The lower level features a large family room with gas fireplace and ceiling fan, a powder room, laundry room with laundry tub and additional storage, and a huge walk-in closet. Convenient entry to the one-car garage--with its own water faucet!-- is located right off the staircase. There is plenty of unassigned parking for family and guests. The house is in a quiet setting with lots of natural light, privacy and backs to parkland! The roomy, eat-in kitchen--built with a 2 foot extension!--has a pantry, new stainless steel appliances, subway tile backsplash, new flooring and lighting. The brand new powder room is conveniently located on the main level near the entrance. The sunny and spacious master suite is a quiet retreat featuring a huge walk-in closet and bath with dual vanity and jetted tub. The two guest bedrooms each have roomy closets, ceiling fans and share a large hall bath with dual vanity. The walk out lower level features a family room with lots of natural light, a gas fireplace and ceiling fan. A convenient half bath, large storage closet, and laundry room complete the lower level which also has access to the 1-car garage. This immaculate town home has only had ONE ORIGINAL OWNER, NO PETS--AND NO SMOKING! Potomac Lakes is a well-appointed community with a pool, tennis courts and walking paths--convenient to schools, shopping, transportation and airport. A fantastic location and an exceptional value!
Location
State VA
County Loudoun
Zoning RESIDENTIAL
Direction East
Rooms
Other Rooms Living Room, Dining Room, Primary Bedroom, Bedroom 2, Bedroom 3, Kitchen, Family Room, Laundry, Bathroom 2, Primary Bathroom, Half Bath
Interior
Interior Features Floor Plan - Traditional, Formal/Separate Dining Room, Kitchen - Eat-In, Primary Bath(s), Pantry, Upgraded Countertops, Walk-in Closet(s), Window Treatments, Attic, Carpet, Ceiling Fan(s), Soaking Tub
Hot Water Natural Gas
Heating Forced Air
Cooling Central A/C
Flooring Carpet, Ceramic Tile, Vinyl
Fireplaces Number 1
Fireplaces Type Brick, Fireplace - Glass Doors, Gas/Propane, Insert
Equipment Built-In Microwave, Dishwasher, Disposal, Dryer, Exhaust Fan, Oven/Range - Electric, Refrigerator, Stainless Steel Appliances, Washer, Water Heater, Humidifier
Furnishings No
Fireplace Y
Window Features Double Hung
Appliance Built-In Microwave, Dishwasher, Disposal, Dryer, Exhaust Fan, Oven/Range - Electric, Refrigerator, Stainless Steel Appliances, Washer, Water Heater, Humidifier
Heat Source Natural Gas
Laundry Lower Floor
Exterior
Exterior Feature Deck(s)
Garage Garage - Front Entry, Garage Door Opener, Inside Access
Garage Spaces 2.0
Utilities Available Natural Gas Available, Cable TV Available, Phone Available
Amenities Available Jog/Walk Path, Pool - Outdoor, Tennis Courts, Tot Lots/Playground
Waterfront N
Water Access N
View Trees/Woods
Roof Type Asbestos Shingle
Street Surface Black Top
Accessibility None
Porch Deck(s)
Road Frontage Public
Parking Type Attached Garage, Driveway, Parking Lot
Attached Garage 1
Total Parking Spaces 2
Garage Y
Building
Story 3+
Foundation Slab
Sewer Public Sewer
Water Public
Architectural Style Traditional
Level or Stories 3+
Additional Building Above Grade, Below Grade
Structure Type Dry Wall
New Construction N
Schools
Elementary Schools Horizon
Middle Schools River Bend
High Schools Potomac Falls
School District Loudoun County Public Schools
Others
Pets Allowed Y
HOA Fee Include Common Area Maintenance,Management,Pool(s),Trash,Snow Removal
Senior Community No
Tax ID 011367497000
Ownership Fee Simple
SqFt Source Assessor
Security Features Smoke Detector
Acceptable Financing Conventional, Cash
Horse Property N
Listing Terms Conventional, Cash
Financing Conventional,Cash
Special Listing Condition Standard
Pets Description No Pet Restrictions
Read Less Info
Want to know what your home might be worth? Contact us for a FREE valuation!

Our team is ready to help you sell your home for the highest possible price ASAP

Bought with Mary Embrey Tippett • Keller Williams Realty
GET MORE INFORMATION






