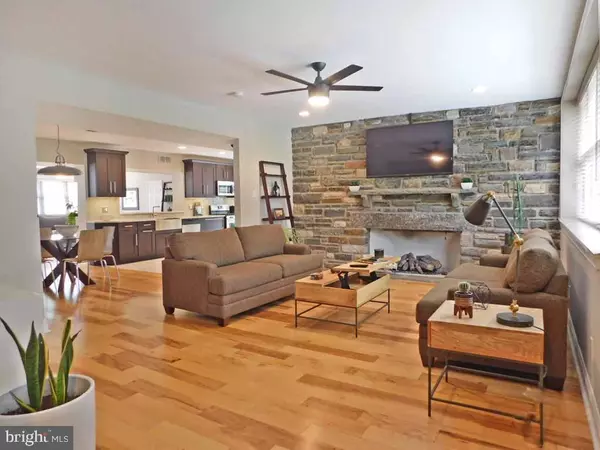$400,000
$398,886
0.3%For more information regarding the value of a property, please contact us for a free consultation.
3 Beds
2 Baths
2,276 SqFt
SOLD DATE : 10/16/2019
Key Details
Sold Price $400,000
Property Type Single Family Home
Sub Type Detached
Listing Status Sold
Purchase Type For Sale
Square Footage 2,276 sqft
Price per Sqft $175
Subdivision Marple
MLS Listing ID PADE499744
Sold Date 10/16/19
Style Ranch/Rambler
Bedrooms 3
Full Baths 1
Half Baths 1
HOA Y/N N
Abv Grd Liv Area 2,276
Originating Board BRIGHT
Year Built 1952
Annual Tax Amount $4,075
Tax Year 2019
Lot Size 10,280 Sqft
Acres 0.24
Lot Dimensions 80.00 x 150.00
Property Description
Stone Front Marple Township Rancher, Open Concept one floor living is meticulously maintained inside and out! Professionally Landscaped, exterior lighting, fabulous front door entrance has perfect curb appeal. Step inside for the true wow factor of upgrades with lots of usable, well thought through living and entertaining space. Living room w/Stone gas fireplace is the focal point and character for the home. Gleaming hardwoods grace the floors and continue to the dining area that is open to the fabulous Tiled Kitchen! Upgraded lighting, cabinets , counters, and appliances contributes to the ease of a gourmet cook. Tucked off the kitchen is the converted garage into a graciously sized laundry room, storage room, office...endless options. Kitchen with pass thru window into family/great room, accessorized with bar style stools is a nice addition to the room. Powder room and closet complete the room. Back patio and yard access offers a nice flow for living and entertaining with a fenced in yard for privacy. Three spacious bedrooms and a full hall bath placed down the hall. No detail overlooked, classic in design, timeless floor plan and well maintained. Perched at the crossroads of rural beauty, located close to major roadways, shopping, schools and restaurants...this is the one to make your new home! Truly the pictures don't capture all that this home, property and a no thru street location offer! Schedule your tour and come prepared to fall in love, as this one feels just right!
Location
State PA
County Delaware
Area Marple Twp (10425)
Zoning RESIDENTIAL
Rooms
Other Rooms Living Room, Dining Room, Bedroom 2, Bedroom 3, Kitchen, Family Room, Bedroom 1, Laundry
Main Level Bedrooms 3
Interior
Interior Features Breakfast Area, Ceiling Fan(s), Family Room Off Kitchen, Floor Plan - Open, Kitchen - Gourmet, Recessed Lighting, Window Treatments, Wood Floors
Hot Water Electric
Heating Forced Air
Cooling Central A/C
Flooring Carpet, Ceramic Tile, Hardwood
Fireplaces Number 1
Fireplaces Type Gas/Propane, Mantel(s)
Equipment Built-In Microwave, Built-In Range, Dishwasher, Disposal, Oven - Self Cleaning, Oven/Range - Gas, Refrigerator
Fireplace Y
Appliance Built-In Microwave, Built-In Range, Dishwasher, Disposal, Oven - Self Cleaning, Oven/Range - Gas, Refrigerator
Heat Source Natural Gas
Laundry Main Floor
Exterior
Exterior Feature Patio(s)
Fence Privacy
Waterfront N
Water Access N
Accessibility None
Porch Patio(s)
Parking Type Driveway
Garage N
Building
Lot Description Landscaping, Level, No Thru Street, Partly Wooded
Story 1
Sewer Public Sewer
Water Public
Architectural Style Ranch/Rambler
Level or Stories 1
Additional Building Above Grade, Below Grade
New Construction N
Schools
Elementary Schools Loomis
Middle Schools Paxon Hollow
High Schools Marple Newtown
School District Marple Newtown
Others
Pets Allowed Y
Senior Community No
Tax ID 25-00-03007-00
Ownership Fee Simple
SqFt Source Assessor
Acceptable Financing FHA, Cash, Conventional, VA
Horse Property N
Listing Terms FHA, Cash, Conventional, VA
Financing FHA,Cash,Conventional,VA
Special Listing Condition Standard
Pets Description No Pet Restrictions
Read Less Info
Want to know what your home might be worth? Contact us for a FREE valuation!

Our team is ready to help you sell your home for the highest possible price ASAP

Bought with Aida Caruso • Century 21 All Elite Inc-Brookhaven
GET MORE INFORMATION






