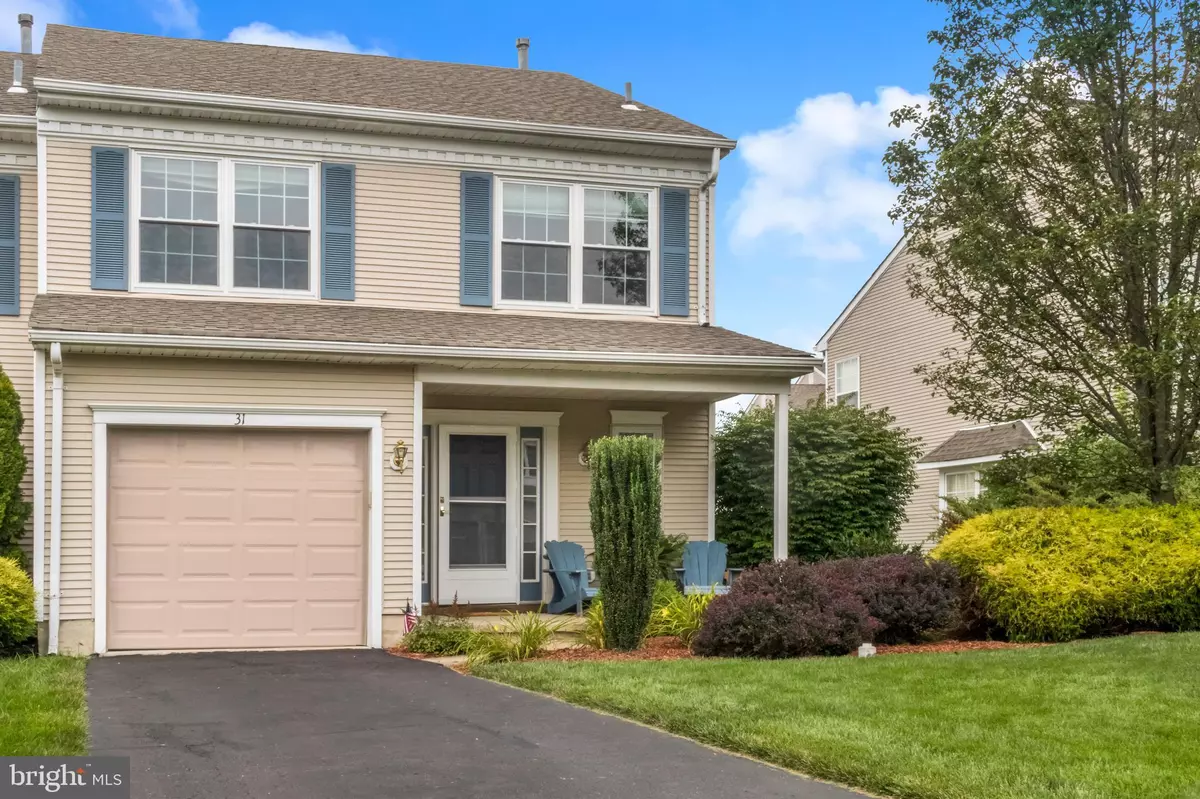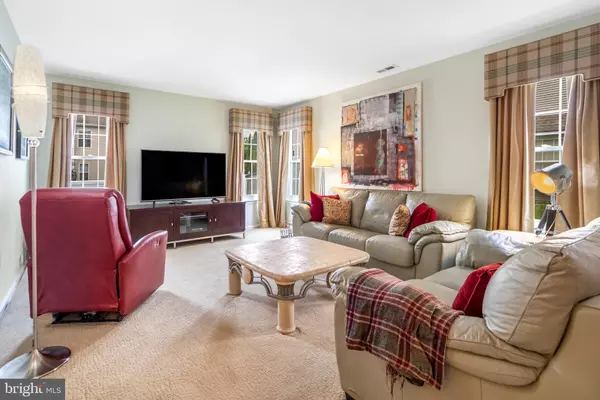$390,000
$385,000
1.3%For more information regarding the value of a property, please contact us for a free consultation.
3 Beds
2 Baths
1,676 SqFt
SOLD DATE : 09/30/2019
Key Details
Sold Price $390,000
Property Type Townhouse
Sub Type End of Row/Townhouse
Listing Status Sold
Purchase Type For Sale
Square Footage 1,676 sqft
Price per Sqft $232
Subdivision Newtown Grant
MLS Listing ID PABU476368
Sold Date 09/30/19
Style Colonial
Bedrooms 3
Full Baths 2
HOA Fees $40/qua
HOA Y/N Y
Abv Grd Liv Area 1,676
Originating Board BRIGHT
Year Built 1993
Annual Tax Amount $4,018
Tax Year 2019
Lot Size 4,792 Sqft
Acres 0.11
Lot Dimensions 39.00 x 123.00
Property Description
End Unit Townhome in Raven's View Section of Newtown Grant. Immaculate 3 bedroom 2.5 bath home with long driveway and attached garage. Enter the front door into the large foyer. Continue on past the formal dining room and the living room which is flooded with light from 3 sides of windows. The kitchen features granite counters, built in dining area, skylights and french door out to the deck and fenced in backyard. Back inside and upstairs, the large master bedroom features newly redone master bathroom, a walk-in closet and an additional closet. Also upstairs is the second renovated bathroom, upstairs laundry, and 2 generous sized bedrooms. Community has a pool complex and recreation area. Newtown Grant is close to Newtown Boro's restaurants and shops, easy commute to 295 (old 95), Doylestown, Princeton, NYC, and Philadelphia. Council Rock School District.
Location
State PA
County Bucks
Area Newtown Twp (10129)
Zoning R2
Rooms
Other Rooms Living Room, Dining Room, Kitchen, Half Bath
Interior
Interior Features Attic, Breakfast Area, Dining Area, Floor Plan - Traditional, Kitchen - Eat-In, Primary Bath(s), Skylight(s), Walk-in Closet(s), Wood Floors
Heating Forced Air, Central
Cooling Central A/C
Fireplaces Number 1
Heat Source Natural Gas
Exterior
Garage Garage - Front Entry, Inside Access
Garage Spaces 1.0
Utilities Available Cable TV Available, Electric Available, Natural Gas Available, Phone Available
Waterfront N
Water Access N
View Garden/Lawn
Accessibility None
Parking Type Attached Garage
Attached Garage 1
Total Parking Spaces 1
Garage Y
Building
Story 2
Sewer Public Sewer
Water Public
Architectural Style Colonial
Level or Stories 2
Additional Building Above Grade, Below Grade
New Construction N
Schools
School District Council Rock
Others
Pets Allowed Y
Senior Community No
Tax ID 29-043-402
Ownership Fee Simple
SqFt Source Assessor
Special Listing Condition Standard
Pets Description No Pet Restrictions
Read Less Info
Want to know what your home might be worth? Contact us for a FREE valuation!

Our team is ready to help you sell your home for the highest possible price ASAP

Bought with Lioudmila M Galperin • RE/MAX 2000
GET MORE INFORMATION






