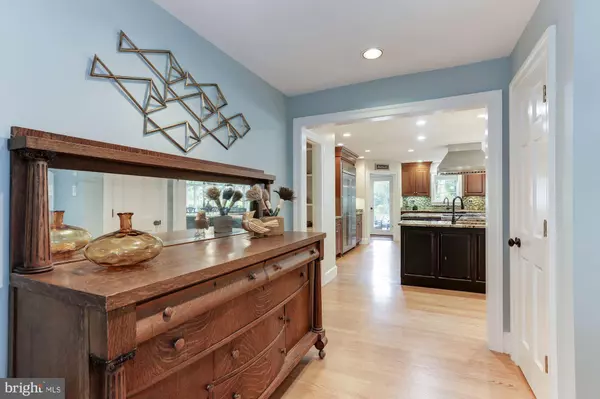$1,299,000
$1,299,000
For more information regarding the value of a property, please contact us for a free consultation.
5 Beds
5 Baths
5,070 SqFt
SOLD DATE : 09/25/2019
Key Details
Sold Price $1,299,000
Property Type Single Family Home
Sub Type Detached
Listing Status Sold
Purchase Type For Sale
Square Footage 5,070 sqft
Price per Sqft $256
Subdivision Bridgehaven
MLS Listing ID VAFX1086018
Sold Date 09/25/19
Style Ranch/Rambler
Bedrooms 5
Full Baths 4
Half Baths 1
HOA Y/N N
Abv Grd Liv Area 2,975
Originating Board BRIGHT
Year Built 1960
Annual Tax Amount $11,941
Tax Year 2019
Lot Size 1.600 Acres
Acres 1.6
Property Description
Like new, custom 5-bedroom, 4.5-bath home on a rare 1.6-acre lot is a private oasis! Designed for entertaining, the open concept chef's kitchen/family room features a 6-burner Wolf cooktop, Bosch double ovens, JennAir oversized stainless steel refrigerator, Bosch dishwasher, and yards of counter space. With 3 walls of windows overlooking the landscaped yard, the family room brings the outside in. The large master suite retreat features cathedral ceilings, a gas fireplace, his and hers closets, and a spa tub. The 2 bedrooms and recreation room on the walk out lower level allow enough privacy for multi-generational living or an au pair suite. Outdoor living spaces abound with multiple patios, a wraparound porch, a fire pit, a barbeque shed and a new (2018) saltwater hot tub. This unique property can be accessed via two separate driveways, one is a charming bridge, while the second is a hidden entrance/deeded driveway off of Vernon View Drive. Cross over the bridge to this private oasis and be sure to CHECK OUT THE VIDEO Link too!
Location
State VA
County Fairfax
Zoning 130
Rooms
Other Rooms Living Room, Primary Bedroom, Bedroom 2, Bedroom 3, Bedroom 4, Bedroom 5, Kitchen, Family Room, Foyer, Exercise Room, Laundry, Mud Room, Office, Storage Room
Basement Daylight, Partial, Outside Entrance, Walkout Level, Side Entrance, Connecting Stairway, Improved, Sump Pump
Main Level Bedrooms 3
Interior
Interior Features Attic, Attic/House Fan, Breakfast Area, Built-Ins, Combination Kitchen/Living, Dining Area, Entry Level Bedroom, Family Room Off Kitchen, Floor Plan - Open, Kitchen - Gourmet, Kitchen - Island, Primary Bath(s), Pantry, Recessed Lighting, Soaking Tub, Upgraded Countertops, Wood Floors
Heating Zoned, Forced Air, Heat Pump(s)
Cooling Multi Units
Flooring Hardwood, Carpet
Fireplaces Number 4
Fireplaces Type Stone, Brick, Fireplace - Glass Doors, Gas/Propane, Insert
Equipment Built-In Microwave, Cooktop, Dishwasher, Disposal, Dryer - Gas, Extra Refrigerator/Freezer, Freezer, Icemaker, Oven - Double, Range Hood, Refrigerator, Stainless Steel Appliances, Washer - Front Loading
Fireplace Y
Window Features Double Hung,Double Pane
Appliance Built-In Microwave, Cooktop, Dishwasher, Disposal, Dryer - Gas, Extra Refrigerator/Freezer, Freezer, Icemaker, Oven - Double, Range Hood, Refrigerator, Stainless Steel Appliances, Washer - Front Loading
Heat Source Natural Gas, Electric
Exterior
Exterior Feature Patio(s), Porch(es)
Garage Garage - Front Entry, Garage Door Opener, Additional Storage Area
Garage Spaces 6.0
Waterfront N
Water Access N
View Pasture, Trees/Woods, Scenic Vista
Roof Type Architectural Shingle
Accessibility 32\"+ wide Doors, Level Entry - Main, Entry Slope <1'
Porch Patio(s), Porch(es)
Parking Type Detached Garage, Off Street, Driveway
Total Parking Spaces 6
Garage Y
Building
Lot Description Cul-de-sac, Trees/Wooded, Landscaping
Story 2
Foundation Slab
Sewer Public Sewer
Water Public
Architectural Style Ranch/Rambler
Level or Stories 2
Additional Building Above Grade, Below Grade
Structure Type Cathedral Ceilings,9'+ Ceilings,Dry Wall
New Construction N
Schools
Elementary Schools Fort Hunt
Middle Schools Carl Sandburg
High Schools West Potomac
School District Fairfax County Public Schools
Others
Pets Allowed Y
Senior Community No
Tax ID 1111 10 0501
Ownership Fee Simple
SqFt Source Estimated
Security Features Motion Detectors,Surveillance Sys
Special Listing Condition Standard
Pets Description No Pet Restrictions
Read Less Info
Want to know what your home might be worth? Contact us for a FREE valuation!

Our team is ready to help you sell your home for the highest possible price ASAP

Bought with Colleen Coopersmith • McEnearney Associates, Inc.
GET MORE INFORMATION






