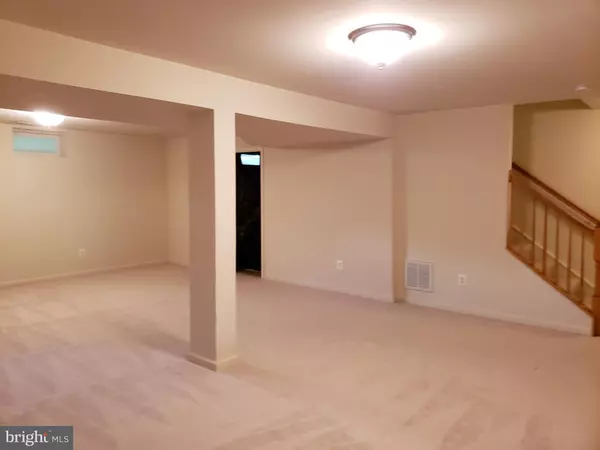$358,000
$358,000
For more information regarding the value of a property, please contact us for a free consultation.
4 Beds
4 Baths
2,364 SqFt
SOLD DATE : 09/18/2019
Key Details
Sold Price $358,000
Property Type Single Family Home
Sub Type Detached
Listing Status Sold
Purchase Type For Sale
Square Footage 2,364 sqft
Price per Sqft $151
Subdivision Edgewood East Sec A
MLS Listing ID VAFQ161418
Sold Date 09/18/19
Style Colonial
Bedrooms 4
Full Baths 3
Half Baths 1
HOA Fees $28/qua
HOA Y/N Y
Abv Grd Liv Area 2,364
Originating Board BRIGHT
Year Built 2001
Annual Tax Amount $3,332
Tax Year 2019
Lot Size 0.640 Acres
Acres 0.64
Property Description
Very well maintained 4 bedroom, 3.5 bath colonial home with fully fenced in backyard. Large private lot. Video security camera system to convey. Hardwood floors just refinished. Hot water heater replaced 2018. HVAC replaced 2012. Stainless steel appliances. Master suite updated to include vanity, sinks, shower glass, and flooring. Kitchen updated with granite tile countertops. Finished basement with full bath. Salt water above ground pool. Deck furniture conveys. Priced to sell!!! Sellers willing to remove pool upon request.
Location
State VA
County Fauquier
Zoning R1
Rooms
Basement Partially Finished, Connecting Stairway
Main Level Bedrooms 4
Interior
Hot Water Propane
Heating Heat Pump - Gas BackUp
Cooling Central A/C
Equipment Built-In Microwave, Dishwasher, Oven/Range - Gas, Stainless Steel Appliances, Water Heater, Refrigerator, Icemaker
Furnishings No
Fireplace Y
Appliance Built-In Microwave, Dishwasher, Oven/Range - Gas, Stainless Steel Appliances, Water Heater, Refrigerator, Icemaker
Heat Source Propane - Leased
Laundry Basement
Exterior
Exterior Feature Deck(s)
Garage Inside Access, Garage - Front Entry
Garage Spaces 2.0
Fence Privacy, Wood
Pool Above Ground, Saltwater
Waterfront N
Water Access N
View Trees/Woods
Accessibility 2+ Access Exits
Porch Deck(s)
Parking Type Driveway, Attached Garage
Attached Garage 2
Total Parking Spaces 2
Garage Y
Building
Story 3+
Sewer Public Sewer
Water Public
Architectural Style Colonial
Level or Stories 3+
Additional Building Above Grade
New Construction N
Schools
Elementary Schools Margaret M. Pierce
Middle Schools Cedar Lee
High Schools Liberty
School District Fauquier County Public Schools
Others
Senior Community No
Tax ID 6889-40-9408
Ownership Fee Simple
SqFt Source Estimated
Horse Property N
Special Listing Condition Standard
Read Less Info
Want to know what your home might be worth? Contact us for a FREE valuation!

Our team is ready to help you sell your home for the highest possible price ASAP

Bought with Sara Byers • RE/MAX Gateway
GET MORE INFORMATION






