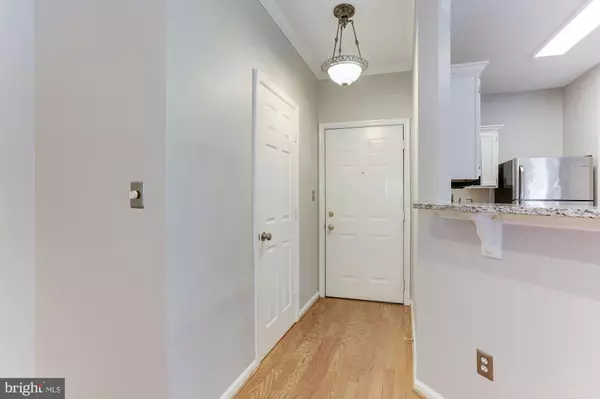$300,000
$299,900
For more information regarding the value of a property, please contact us for a free consultation.
2 Beds
2 Baths
966 SqFt
SOLD DATE : 09/16/2019
Key Details
Sold Price $300,000
Property Type Condo
Sub Type Condo/Co-op
Listing Status Sold
Purchase Type For Sale
Square Footage 966 sqft
Price per Sqft $310
Subdivision Edgewater At Town Center
MLS Listing ID VAFX1083326
Sold Date 09/16/19
Style Coastal
Bedrooms 2
Full Baths 1
Half Baths 1
Condo Fees $452/mo
HOA Y/N N
Abv Grd Liv Area 966
Originating Board BRIGHT
Year Built 1996
Annual Tax Amount $3,463
Tax Year 2019
Property Description
5 out of 5 stars for convenience and location! Name it, and you can stroll there from Edgewater condominium, the most walkable location on the heels of Reston Town Center & the new Metro. Don't sell your car yet because there is fantastic parking too! In fact, there's even a dedicated car wash area and a pool to take a dip when you're done scrubbing. If walking is not your thing, there are two Capital Bike Shares stations, with the W&OD and Fairfax County trails ready to connect you to even more adventures. Have a pup? He will appreciate a saunter on the shaded lakeside paths. Inside, all the necessities are here, large master bedroom with generous walk-in, nine-foot ceilings, gas fireplace, wrap-around deck, real oak floors, 2nd bedroom or office, gas cooking, and warm gas heat. Btw, there's a storage unit to stash your Segway or stroller. Edgewater even has fitness and party room; it's all right here! The time is now to consider the Reston lifestyle. Immediately available at an incredible price, call the lister to visit this property anytime.
Location
State VA
County Fairfax
Zoning 372
Rooms
Main Level Bedrooms 2
Interior
Interior Features Dining Area, Family Room Off Kitchen, Floor Plan - Open, Pantry, Walk-in Closet(s)
Hot Water Natural Gas
Heating Forced Air
Cooling Central A/C
Flooring Hardwood
Fireplaces Number 1
Fireplaces Type Gas/Propane
Equipment Built-In Range, Built-In Microwave, Dishwasher, Disposal, Dryer, Dryer - Front Loading, Exhaust Fan, Microwave, Oven/Range - Gas, Refrigerator, Washer, Washer - Front Loading, Water Heater
Fireplace Y
Appliance Built-In Range, Built-In Microwave, Dishwasher, Disposal, Dryer, Dryer - Front Loading, Exhaust Fan, Microwave, Oven/Range - Gas, Refrigerator, Washer, Washer - Front Loading, Water Heater
Heat Source Natural Gas
Laundry Washer In Unit
Exterior
Exterior Feature Balcony, Deck(s), Wrap Around
Amenities Available Club House, Extra Storage, Fitness Center, Jog/Walk Path, Lake, Party Room, Picnic Area, Pool - Outdoor
Waterfront N
Water Access Y
View Lake, Trees/Woods
Accessibility 36\"+ wide Halls
Porch Balcony, Deck(s), Wrap Around
Parking Type Parking Lot
Garage N
Building
Story 1
Unit Features Garden 1 - 4 Floors
Sewer Public Sewer
Water Public
Architectural Style Coastal
Level or Stories 1
Additional Building Above Grade, Below Grade
New Construction N
Schools
Elementary Schools Lake Anne
Middle Schools Hughes
High Schools South Lakes
School District Fairfax County Public Schools
Others
Pets Allowed Y
HOA Fee Include Insurance,Lawn Maintenance,Management,Parking Fee,Pool(s),Recreation Facility,Reserve Funds,Sewer,Snow Removal,Trash,Water
Senior Community No
Tax ID 0171 21060022
Ownership Condominium
Acceptable Financing Conventional
Listing Terms Conventional
Financing Conventional
Special Listing Condition Standard
Pets Description Dogs OK, Cats OK
Read Less Info
Want to know what your home might be worth? Contact us for a FREE valuation!

Our team is ready to help you sell your home for the highest possible price ASAP

Bought with Alisa Castillo • Realty ONE Group Capital
GET MORE INFORMATION






