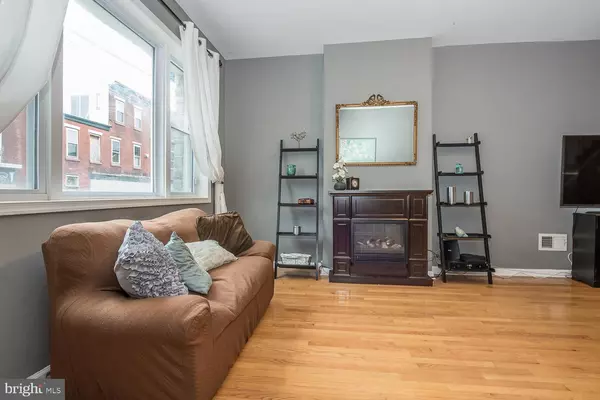$287,000
$275,000
4.4%For more information regarding the value of a property, please contact us for a free consultation.
3 Beds
2 Baths
1,352 SqFt
SOLD DATE : 09/13/2019
Key Details
Sold Price $287,000
Property Type Townhouse
Sub Type Interior Row/Townhouse
Listing Status Sold
Purchase Type For Sale
Square Footage 1,352 sqft
Price per Sqft $212
Subdivision Newbold
MLS Listing ID PAPH814870
Sold Date 09/13/19
Style Straight Thru
Bedrooms 3
Full Baths 1
Half Baths 1
HOA Y/N N
Abv Grd Liv Area 1,352
Originating Board BRIGHT
Year Built 1925
Annual Tax Amount $3,700
Tax Year 2020
Lot Size 992 Sqft
Acres 0.02
Lot Dimensions 16.00 x 62.00
Property Description
In the heart of South Philly's Newbold neighborhood, this perfectly located rowhome is updated and move-in ready! Watch the world go by on your own front patio, which adds curb appeal and charm to this 3 bed/1.5 bath home. With 1,352 square feet of space, this is one of the larger homes on the block and has central air! As soon as you step inside, you'll notice gorgeous oak hardwood floors and neutrally painted walls. You'll love the open concept floor plan which allows you to see straight through the main level. The living and dining rooms bring in nice natural sunlight that make it feel warm and inviting. Enter the updated kitchen, featuring oak cabinetry, recessed lighting, and ceramic tile backsplash. The chef in your home will appreciate the garbage disposal and the stainless steel appliances, including a built-in microwave & dishwasher, The main level is also home to a convenient powder room. Off the kitchen is access to the rear patio, which is fenced-in, making this outdoor living space fully enclosed and private. Continue upstairs to the large master bedroom, which has dual closets with plenty of space for your wardrobe. Completing this level are 2 more sizable bedrooms and a full bathroom. Head down to the basement with the laundry facilities and substantial storage space. Just minutes away from the home are many shops & restaurants, the subway station, and Di Silvestro Playground and splash park. Conveniently located with easy access to Passyunk Square, this home is in a prime spot! Move right in and make it yours!
Location
State PA
County Philadelphia
Area 19145 (19145)
Zoning RSA5
Rooms
Other Rooms Living Room, Dining Room, Primary Bedroom, Bedroom 2, Bedroom 3, Kitchen, Basement
Basement Full, Unfinished
Interior
Interior Features Ceiling Fan(s), Wood Floors, Recessed Lighting
Hot Water Electric
Heating Forced Air
Cooling Central A/C
Equipment Stainless Steel Appliances, Built-In Microwave, Dishwasher, Disposal, Refrigerator
Fireplace N
Appliance Stainless Steel Appliances, Built-In Microwave, Dishwasher, Disposal, Refrigerator
Heat Source Natural Gas
Laundry Basement
Exterior
Exterior Feature Patio(s)
Fence Chain Link, Wood
Waterfront N
Water Access N
Roof Type Flat
Accessibility None
Porch Patio(s)
Parking Type On Street
Garage N
Building
Story 2
Foundation Stone
Sewer Public Sewer
Water Public
Architectural Style Straight Thru
Level or Stories 2
Additional Building Above Grade
New Construction N
Schools
School District The School District Of Philadelphia
Others
Senior Community No
Tax ID 365138600
Ownership Fee Simple
SqFt Source Assessor
Acceptable Financing Cash, Conventional, FHA, VA
Listing Terms Cash, Conventional, FHA, VA
Financing Cash,Conventional,FHA,VA
Special Listing Condition Standard
Read Less Info
Want to know what your home might be worth? Contact us for a FREE valuation!

Our team is ready to help you sell your home for the highest possible price ASAP

Bought with Michael R. McCann • KW Philly
GET MORE INFORMATION






