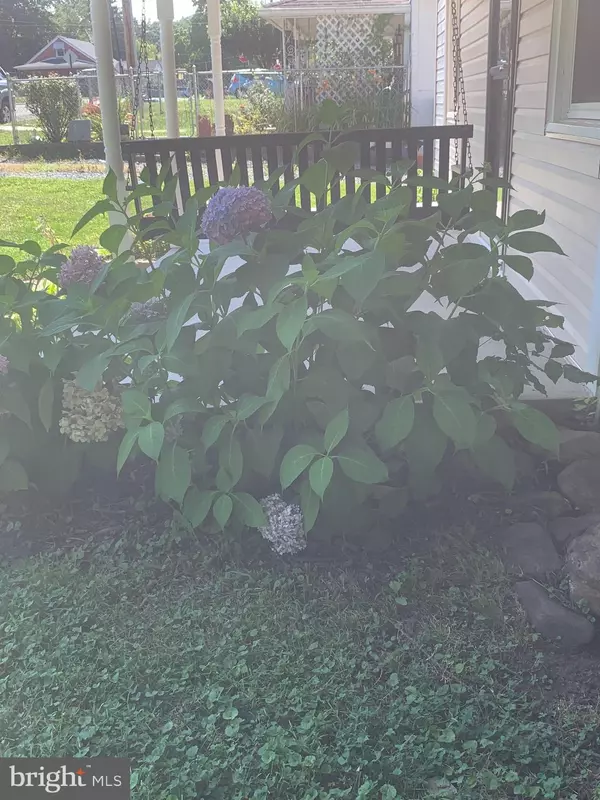$195,000
$199,900
2.5%For more information regarding the value of a property, please contact us for a free consultation.
3 Beds
2 Baths
1,532 SqFt
SOLD DATE : 09/04/2019
Key Details
Sold Price $195,000
Property Type Single Family Home
Sub Type Detached
Listing Status Sold
Purchase Type For Sale
Square Footage 1,532 sqft
Price per Sqft $127
Subdivision Mountain View
MLS Listing ID VAWR136344
Sold Date 09/04/19
Style Bungalow
Bedrooms 3
Full Baths 2
HOA Y/N N
Abv Grd Liv Area 1,532
Originating Board BRIGHT
Annual Tax Amount $834
Tax Year 2018
Lot Size 7,500 Sqft
Acres 0.17
Property Description
One level living at its best, an artist s retreat, a Bungalow with a covered porch, on a dead-end street. The living/room dining room is separated from the kitchen and den making it a great place to entertain. The kitchen has been remodeled with stainless steel appliances and new counter tops, pantry and laundry room. The den has vaulted ceilings and a wood stove for those cold nights. Accessible to the fenced yard, with electricity to her she shed. This home has been well maintained, in 2015 installed a Lennox A/C condensing unit & furnace, the roof was replaced in 2018 with architectural shingles. A prelisting home inspection has been performed and all repairs have been done. The home inspection and reinspection is available to view. This property includes a Weichert Home Warranty. The Weichert Home Protection Plan provides repair or replacement coverage for mechanical failures of major systems and appliances. Whether the dishwasher suddenly stops washing or the A/C stops cooling, you'll appreciate the savings, convenience and peace of mind.
Location
State VA
County Warren
Zoning R-1
Rooms
Main Level Bedrooms 3
Interior
Interior Features Wood Floors, Combination Dining/Living, Floor Plan - Traditional
Heating Programmable Thermostat, Central
Cooling Heat Pump(s)
Equipment Dishwasher, Disposal, Dryer, Exhaust Fan, Oven - Single, Refrigerator, Stainless Steel Appliances, Washer, Microwave
Appliance Dishwasher, Disposal, Dryer, Exhaust Fan, Oven - Single, Refrigerator, Stainless Steel Appliances, Washer, Microwave
Heat Source Propane - Leased
Exterior
Fence Fully
Waterfront N
Water Access N
Roof Type Architectural Shingle
Street Surface Paved
Accessibility None
Parking Type On Street
Garage N
Building
Lot Description Stream/Creek, Cul-de-sac, Private, Rear Yard
Story 1
Sewer Public Sewer
Water Public
Architectural Style Bungalow
Level or Stories 1
Additional Building Above Grade, Below Grade
New Construction N
Schools
Elementary Schools Hilda J. Barbour
Middle Schools Warren County
High Schools Warren County
School District Warren County Public Schools
Others
Senior Community No
Tax ID 20A151 5 4
Ownership Fee Simple
SqFt Source Estimated
Special Listing Condition Standard
Read Less Info
Want to know what your home might be worth? Contact us for a FREE valuation!

Our team is ready to help you sell your home for the highest possible price ASAP

Bought with Susan F Kinyon • Long & Foster/Webber & Associates
GET MORE INFORMATION






