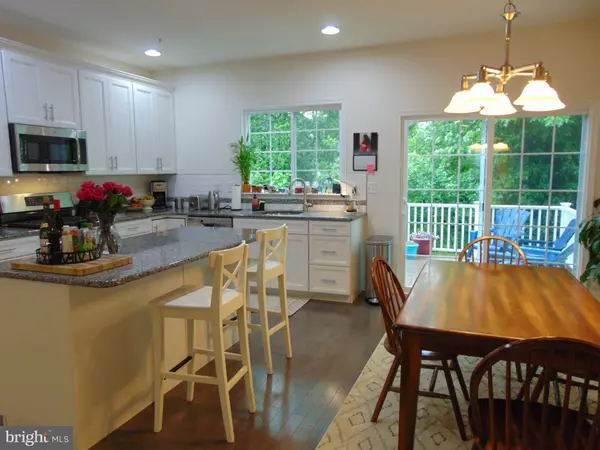$262,000
$274,900
4.7%For more information regarding the value of a property, please contact us for a free consultation.
3 Beds
3 Baths
1,960 SqFt
SOLD DATE : 08/12/2019
Key Details
Sold Price $262,000
Property Type Townhouse
Sub Type Interior Row/Townhouse
Listing Status Sold
Purchase Type For Sale
Square Footage 1,960 sqft
Price per Sqft $133
Subdivision Kedron Station
MLS Listing ID PADE490496
Sold Date 08/12/19
Style Colonial
Bedrooms 3
Full Baths 2
Half Baths 1
HOA Fees $112/mo
HOA Y/N Y
Abv Grd Liv Area 1,960
Originating Board BRIGHT
Year Built 2016
Annual Tax Amount $11,311
Tax Year 2018
Lot Size 1,542 Sqft
Acres 0.04
Lot Dimensions 0.00 x 0.00
Property Description
2 years young!And everything is upgraded! Don't miss this chance to own this amazing Ridley townhouse...This townhome provides a homeowner with plenty of space for storage or leisure. There are many upgrades, including a luxury kitchen, a fourth bedroom on the first floor with a wall of custom bookcases that includes a desk area, and lots of closet space throughout the home. The open floor concept on the main level allows the dining, living, study, and kitchen to flow cohesively. The carpeted second floor features 3 bright bedrooms, including the Master Suite that hosts a HUGE walk-in closet, and ensuite Bathroom with stall shower. An exterior 10x12 deck, custom paved Patio and 1-car garage are also included. Walk to the Morton Train; access I95 to Philly and WIlmington in minutes; enjoy the 15 minute trip to Phil. International Airport!
Location
State PA
County Delaware
Area Ridley Twp (10438)
Zoning RESIDENTIAL
Rooms
Other Rooms Living Room, Primary Bedroom, Bedroom 2, Bedroom 3, Bedroom 4, Kitchen, Foyer, Breakfast Room, Study, Bathroom 2, Primary Bathroom, Half Bath
Interior
Hot Water Natural Gas
Heating Forced Air, Energy Star Heating System
Cooling Central A/C
Heat Source Natural Gas
Exterior
Garage Additional Storage Area, Garage - Front Entry, Garage Door Opener
Garage Spaces 1.0
Waterfront N
Water Access N
Accessibility None
Parking Type Attached Garage, Driveway
Attached Garage 1
Total Parking Spaces 1
Garage Y
Building
Story 3+
Sewer Public Sewer
Water Public
Architectural Style Colonial
Level or Stories 3+
Additional Building Above Grade, Below Grade
New Construction N
Schools
School District Ridley
Others
Senior Community No
Tax ID 38-04-00791-10
Ownership Fee Simple
SqFt Source Estimated
Special Listing Condition Standard
Read Less Info
Want to know what your home might be worth? Contact us for a FREE valuation!

Our team is ready to help you sell your home for the highest possible price ASAP

Bought with Michael R. Meehan • OCF Realty LLC - Philadelphia
GET MORE INFORMATION






