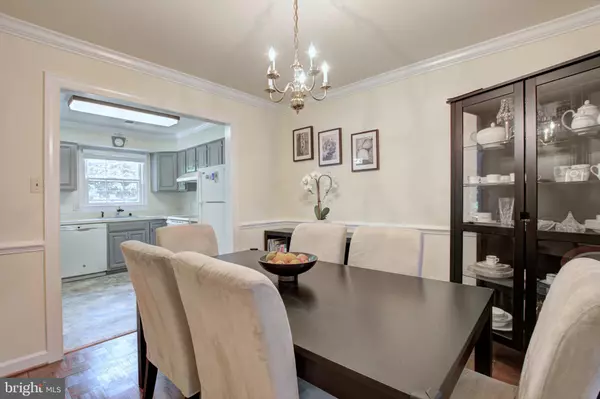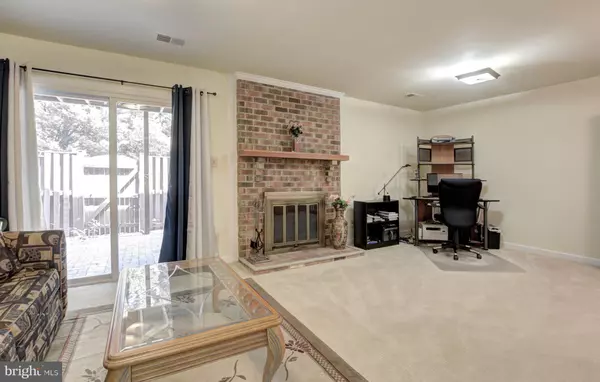$515,000
$507,000
1.6%For more information regarding the value of a property, please contact us for a free consultation.
3 Beds
4 Baths
1,920 SqFt
SOLD DATE : 08/09/2019
Key Details
Sold Price $515,000
Property Type Townhouse
Sub Type Interior Row/Townhouse
Listing Status Sold
Purchase Type For Sale
Square Footage 1,920 sqft
Price per Sqft $268
Subdivision Braddock Place
MLS Listing ID VAFX1074666
Sold Date 08/09/19
Style Colonial
Bedrooms 3
Full Baths 2
Half Baths 2
HOA Fees $138/mo
HOA Y/N Y
Abv Grd Liv Area 1,584
Originating Board BRIGHT
Year Built 1987
Annual Tax Amount $5,049
Tax Year 2019
Lot Size 1,870 Sqft
Acres 0.04
Property Description
Light and bright townhouse model home with great curb appeal and one-car garage! Energy saving sky lights installed in 2017 flood the house with natural light! Enjoy the upgrades done in the kitchen! Upgrades include tile flooring, new dishwasher and hood, garbage disposal, and refrigerator. Start your day with a cup of coffee in the spacious breakfast area that walks out to your deck! Stay in and gather around the fireplace in the living room in the basement that walks out to the back patio.Invite guests over on a nice summer days and grill out on your back deck. For a little more room and shade bring the party downstairs to the back patio! Spacious and contemporary master bedroom features master bathroom with a stall shower. Direct access to Little River Turnpike, Braddock Road, Columbia Pike, I-395, I-495, and I-95.
Location
State VA
County Fairfax
Zoning 180
Rooms
Other Rooms Living Room, Dining Room, Primary Bedroom, Bedroom 2, Bedroom 3, Kitchen, Family Room, Breakfast Room, Bathroom 2, Primary Bathroom, Half Bath
Basement Fully Finished, Garage Access, Outside Entrance, Rear Entrance
Interior
Interior Features Breakfast Area, Carpet, Ceiling Fan(s), Chair Railings, Combination Kitchen/Dining, Dining Area, Primary Bath(s), Skylight(s), Stall Shower, Wood Floors
Hot Water Natural Gas, Electric
Heating Heat Pump(s)
Cooling Central A/C
Flooring Hardwood, Carpet
Fireplaces Number 1
Equipment Dishwasher, Disposal, Dryer, Refrigerator, Washer, Stove
Fireplace Y
Appliance Dishwasher, Disposal, Dryer, Refrigerator, Washer, Stove
Heat Source Electric
Exterior
Exterior Feature Deck(s), Patio(s)
Garage Basement Garage, Built In, Garage - Front Entry, Inside Access
Garage Spaces 3.0
Fence Fully, Wood
Waterfront N
Water Access N
Accessibility None
Porch Deck(s), Patio(s)
Parking Type Attached Garage, Driveway, Parking Lot
Attached Garage 1
Total Parking Spaces 3
Garage Y
Building
Story 3+
Sewer Public Sewer
Water Public
Architectural Style Colonial
Level or Stories 3+
Additional Building Above Grade, Below Grade
New Construction N
Schools
Elementary Schools Weyanoke
Middle Schools Holmes
High Schools Annandale
School District Fairfax County Public Schools
Others
HOA Fee Include Insurance,Snow Removal,Trash,Lawn Maintenance
Senior Community No
Tax ID 0721 23 0034
Ownership Fee Simple
SqFt Source Assessor
Special Listing Condition Standard
Read Less Info
Want to know what your home might be worth? Contact us for a FREE valuation!

Our team is ready to help you sell your home for the highest possible price ASAP

Bought with Chul Kim • Samson Properties
GET MORE INFORMATION






