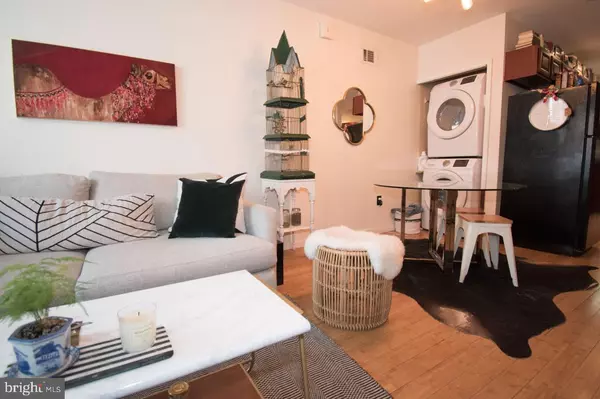$236,702
$230,000
2.9%For more information regarding the value of a property, please contact us for a free consultation.
3 Beds
1 Bath
848 SqFt
SOLD DATE : 08/06/2019
Key Details
Sold Price $236,702
Property Type Townhouse
Sub Type Interior Row/Townhouse
Listing Status Sold
Purchase Type For Sale
Square Footage 848 sqft
Price per Sqft $279
Subdivision Newbold
MLS Listing ID PAPH799662
Sold Date 08/06/19
Style Traditional
Bedrooms 3
Full Baths 1
HOA Y/N N
Abv Grd Liv Area 848
Originating Board BRIGHT
Year Built 1920
Annual Tax Amount $1,713
Tax Year 2020
Lot Size 630 Sqft
Acres 0.01
Lot Dimensions 14.00 x 45.00
Property Description
Welcome home! This beautiful 3 bed/1 bath Point Breeze home has preserved its original character,while bringing in touches of modern style. Featuring hardwood flooring throughout, high ceilings,central AC, exposed brick, large bay window, first floor laundry, and updated windows throughout.Enter the home and fall in love with the bright, airy open concept living room, dining area, and kitchen.The kitchen is equipped with newer appliances and cabinets, subway tiled back splash, updated countertops. It has a truly great configuration for cooking or entertaining. Off of the kitchen is a cozy outdoorspace with 6 ft. privacy fencing and room for a grill, large table, and plants. Upstairs you'll see 3 bedrooms, a hallway linen closet, and a beautifully updated bathroom with a subway tiled shower and new tile floors! Only 5 blocks from the nearest subway station! Come check out this home today!
Location
State PA
County Philadelphia
Area 19145 (19145)
Zoning RM1
Rooms
Other Rooms Living Room, Primary Bedroom, Bedroom 2, Kitchen, Bedroom 1, Laundry, Storage Room, Bathroom 1
Basement Full, Unfinished
Interior
Interior Features Floor Plan - Open, Kitchen - Eat-In, Upgraded Countertops, Wood Floors, Dining Area
Heating Hot Water
Cooling Central A/C
Fireplace N
Heat Source Electric
Laundry Hookup
Exterior
Waterfront N
Water Access N
Accessibility None
Parking Type None
Garage N
Building
Story 2
Sewer Public Sewer
Water Public
Architectural Style Traditional
Level or Stories 2
Additional Building Above Grade, Below Grade
New Construction N
Schools
School District The School District Of Philadelphia
Others
Senior Community No
Tax ID 481044200
Ownership Fee Simple
SqFt Source Assessor
Special Listing Condition Standard
Read Less Info
Want to know what your home might be worth? Contact us for a FREE valuation!

Our team is ready to help you sell your home for the highest possible price ASAP

Bought with Meghan L Klauder • RE/MAX One Realty
GET MORE INFORMATION






