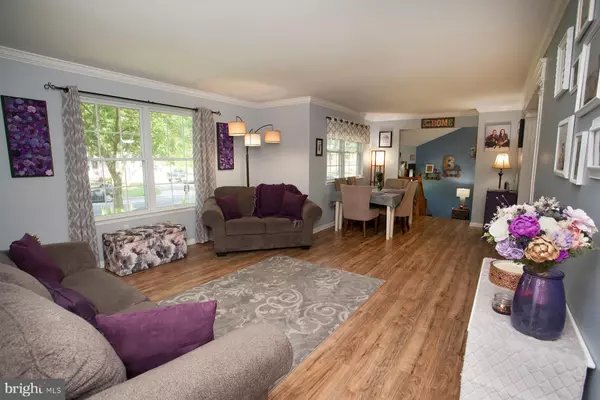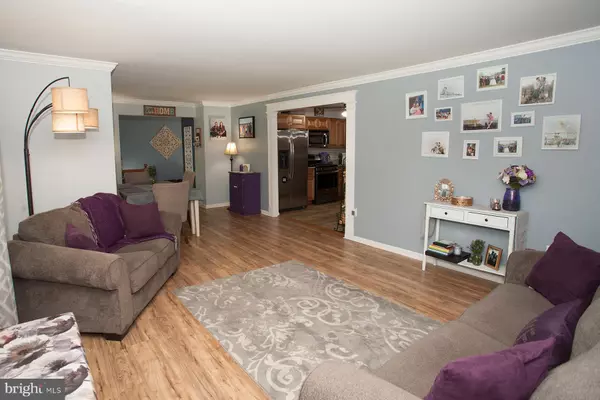$235,500
$225,000
4.7%For more information regarding the value of a property, please contact us for a free consultation.
3 Beds
2 Baths
1,606 SqFt
SOLD DATE : 07/31/2019
Key Details
Sold Price $235,500
Property Type Single Family Home
Sub Type Detached
Listing Status Sold
Purchase Type For Sale
Square Footage 1,606 sqft
Price per Sqft $146
Subdivision Delwood
MLS Listing ID NJCD370502
Sold Date 07/31/19
Style Ranch/Rambler
Bedrooms 3
Full Baths 2
HOA Y/N N
Abv Grd Liv Area 1,606
Originating Board BRIGHT
Year Built 1955
Annual Tax Amount $7,381
Tax Year 2019
Lot Size 0.294 Acres
Acres 0.29
Lot Dimensions 122.00 x 105.00
Property Description
Welcome home to this completely updated ranch style home. The amazing open floor plan living, dinning room and kitchen is just the ultimate HGTV dream space. Impeccably decorated with stunning crown molding, modern paint choices and warm laminate wood flooring. Enjoy the upgraded kitchen with premium maple cabinets, granite counter-tops, ceramic tiled flooring, sink disposal and included stainless steel appliances. The family room is breathtaking including a cozy wood burning fireplace with custom hand painted detailing. This move in ready home features 3 bedrooms with 2 full baths. Both bathrooms are upgraded with gorgeously tiled showers, floors and walls. Plus one blue-tooth bathroom vent fan. Several of the window have modern top/ bottom window shades. Step outside to your white vinyl fully fenced back yard. Just the perfect spot for your summer barbecues. All this and located it the heart of Cherry Hill with high rated school system, plenty of shopping, dining and a 10 min drive to Philadelphia. Don't delay make this home yours today!
Location
State NJ
County Camden
Area Cherry Hill Twp (20409)
Zoning RES
Rooms
Basement Unfinished
Main Level Bedrooms 3
Interior
Heating Forced Air
Cooling Central A/C
Fireplaces Number 1
Fireplaces Type Wood
Equipment Disposal, Washer, Dryer, Refrigerator, Stove, Microwave, Dishwasher
Fireplace Y
Window Features Bay/Bow
Appliance Disposal, Washer, Dryer, Refrigerator, Stove, Microwave, Dishwasher
Heat Source Natural Gas
Laundry Basement
Exterior
Fence Vinyl
Waterfront N
Water Access N
Accessibility None
Parking Type Driveway, On Street
Garage N
Building
Story 1
Sewer Public Sewer
Water Public
Architectural Style Ranch/Rambler
Level or Stories 1
Additional Building Above Grade, Below Grade
New Construction N
Schools
Elementary Schools Thomas Paine
Middle Schools Carusi
High Schools Cherry Hill High - West
School District Cherry Hill Township Public Schools
Others
Senior Community No
Tax ID 09-00282 02-00001
Ownership Fee Simple
SqFt Source Assessor
Special Listing Condition Standard
Read Less Info
Want to know what your home might be worth? Contact us for a FREE valuation!

Our team is ready to help you sell your home for the highest possible price ASAP

Bought with Kristin Green • Space & Company
GET MORE INFORMATION






