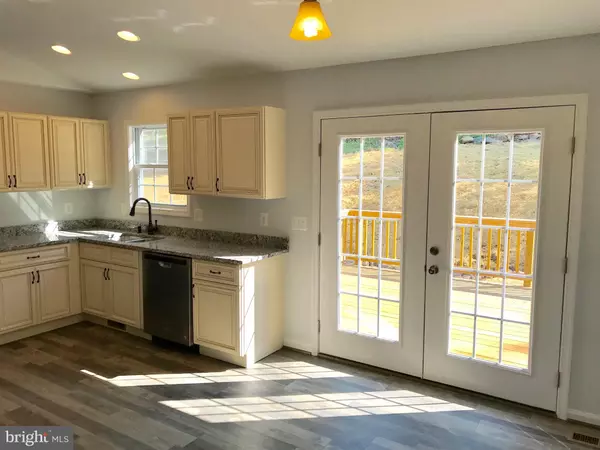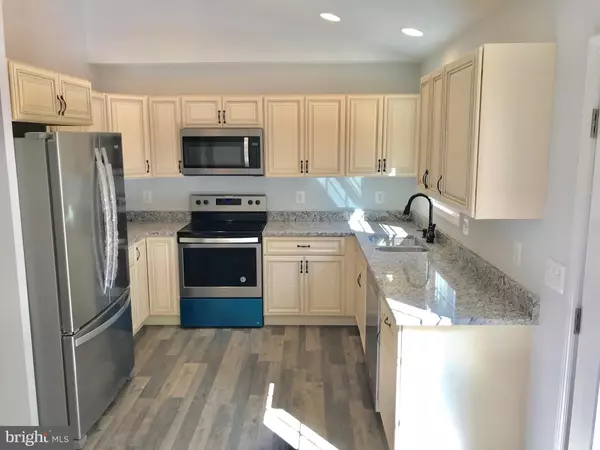$269,900
$269,900
For more information regarding the value of a property, please contact us for a free consultation.
3 Beds
2 Baths
1,288 SqFt
SOLD DATE : 07/15/2019
Key Details
Sold Price $269,900
Property Type Single Family Home
Sub Type Detached
Listing Status Sold
Purchase Type For Sale
Square Footage 1,288 sqft
Price per Sqft $209
Subdivision Lake Front Royal
MLS Listing ID VAWR136492
Sold Date 07/15/19
Style Ranch/Rambler
Bedrooms 3
Full Baths 2
HOA Fees $5/ann
HOA Y/N Y
Abv Grd Liv Area 1,288
Originating Board BRIGHT
Year Built 2019
Annual Tax Amount $531
Tax Year 2018
Lot Size 1.080 Acres
Acres 1.08
Property Description
Brand New Rancher with Garage and Basement set for completion in July! Construction is underway and it's under roof for you to preview. Act quickly to pick out granite, cabinets and flooring. Open great room will have shiplap corner fireplace and vaulted ceilings that flow to dining room with french doors that open to 12 x 17 rear deck. Gourmet kitchen with your choice of granite, soft-close cabinetry, stainless steel appliances and recessed lighting. Master suite has its own bathroom with custom tile and jetted tub. Washer and dryer hookup on main level, so no stairs on laundry day! Lower level has double door 2-car garage, and basement with rough-in plumbing for future expansion. Full length covered front porch would make a great spot for rocking chairs to overlook large 1+acre useable yard. Fantastic lot with conventional septic, in great location with community lake access. Paved roads are maintained by county with easy access to commuter routes. Move-In Ready this Summer!
Location
State VA
County Warren
Zoning R1
Rooms
Other Rooms Dining Room, Primary Bedroom, Bedroom 2, Bedroom 3, Kitchen, Basement, Great Room, Bathroom 1, Primary Bathroom
Basement Space For Rooms, Unfinished, Interior Access, Heated, Garage Access
Main Level Bedrooms 3
Interior
Interior Features Recessed Lighting, Kitchen - Gourmet, Primary Bath(s), Upgraded Countertops, Attic, Ceiling Fan(s)
Heating Heat Pump(s)
Cooling Central A/C
Fireplaces Number 1
Fireplaces Type Gas/Propane
Equipment Dishwasher, Stove, Refrigerator, Microwave
Fireplace Y
Appliance Dishwasher, Stove, Refrigerator, Microwave
Heat Source Electric
Exterior
Garage Garage - Side Entry, Garage Door Opener
Garage Spaces 2.0
Waterfront N
Water Access N
Accessibility 36\"+ wide Halls
Road Frontage City/County
Parking Type Attached Garage
Attached Garage 2
Total Parking Spaces 2
Garage Y
Building
Story 2
Sewer On Site Septic, Approved System
Water Well
Architectural Style Ranch/Rambler
Level or Stories 2
Additional Building Above Grade
New Construction N
Schools
School District Warren County Public Schools
Others
Senior Community No
Tax ID 23985
Ownership Fee Simple
SqFt Source Assessor
Special Listing Condition Standard
Read Less Info
Want to know what your home might be worth? Contact us for a FREE valuation!

Our team is ready to help you sell your home for the highest possible price ASAP

Bought with Abby L Walters • Sager Real Estate
GET MORE INFORMATION






