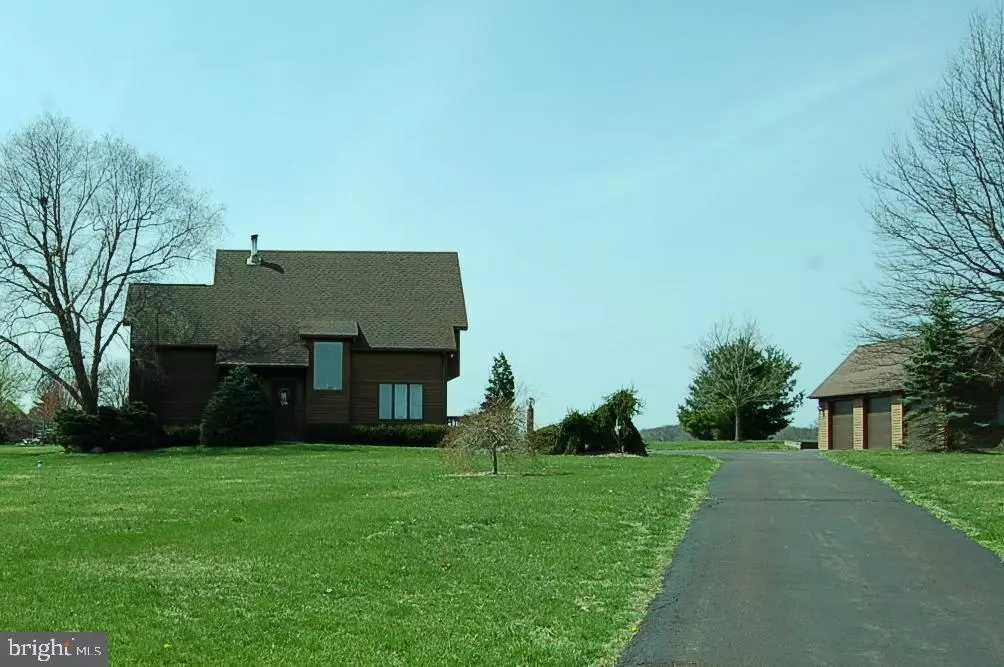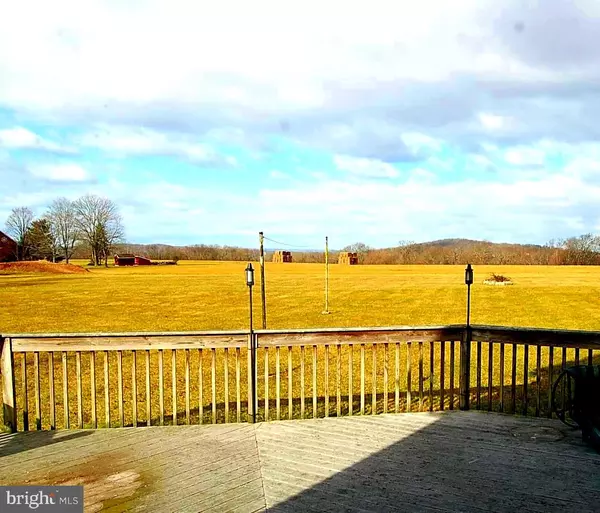$435,000
$454,000
4.2%For more information regarding the value of a property, please contact us for a free consultation.
4 Beds
4 Baths
3,560 SqFt
SOLD DATE : 07/22/2019
Key Details
Sold Price $435,000
Property Type Single Family Home
Sub Type Detached
Listing Status Sold
Purchase Type For Sale
Square Footage 3,560 sqft
Price per Sqft $122
Subdivision Non Available
MLS Listing ID PAMC374220
Sold Date 07/22/19
Style Contemporary
Bedrooms 4
Full Baths 2
Half Baths 2
HOA Y/N N
Abv Grd Liv Area 2,980
Originating Board BRIGHT
Year Built 1987
Annual Tax Amount $9,392
Tax Year 2020
Lot Size 1.840 Acres
Acres 1.84
Property Description
Magnificent View From Every Window! Custom Built Cedar Contemporary Home situated on one of the most amazing lots in Montgomery County . House backs to township owned open space, with a breathtaking view of Spring Mountain. First Floor open floor plan , Open Kitchen and Great Room with custom cabinetry and top of the line appliances. Sliders to a large deck overlooking the tranquil scenery, Living room with wood burning stove, Vaulted Ceiling and 2 story windows. First floor bedroom or office, Laundry and Powder Room. Second Floor boast Master Suite with Master Bath and Large Custom Walk-in Closet. 2 additional bedrooms with hall bath. Partially Finished Basement with out side entrance, half bath, cedar closet and separate utility room. Additional Basement Section with outside entrance. 3 car over-sized detached garage, and storage shed. Plenty of storage to be found. Possibilities are endless! A truly spectacular Home!
Location
State PA
County Montgomery
Area Lower Salford Twp (10650)
Zoning R1A
Rooms
Other Rooms Living Room, Primary Bedroom, Bedroom 2, Bedroom 3, Bedroom 4, Kitchen, Game Room, Great Room, Laundry, Other, Storage Room, Utility Room
Basement Full, Outside Entrance, Partially Finished, Poured Concrete
Interior
Heating Forced Air
Cooling Central A/C
Fireplaces Type Wood, Insert
Fireplace Y
Heat Source Electric, Geo-thermal
Laundry Main Floor
Exterior
Garage Oversized
Garage Spaces 9.0
Waterfront N
Water Access N
View Mountain
Roof Type Architectural Shingle
Accessibility Other
Parking Type Detached Garage, Driveway
Total Parking Spaces 9
Garage Y
Building
Story 2
Sewer Public Sewer
Water Public
Architectural Style Contemporary
Level or Stories 2
Additional Building Above Grade, Below Grade
New Construction N
Schools
School District Souderton Area
Others
Senior Community No
Tax ID 50-00-01579-351
Ownership Fee Simple
SqFt Source Assessor
Special Listing Condition Standard
Read Less Info
Want to know what your home might be worth? Contact us for a FREE valuation!

Our team is ready to help you sell your home for the highest possible price ASAP

Bought with Kimberly J Zampirri • RE/MAX Central - Blue Bell
GET MORE INFORMATION






