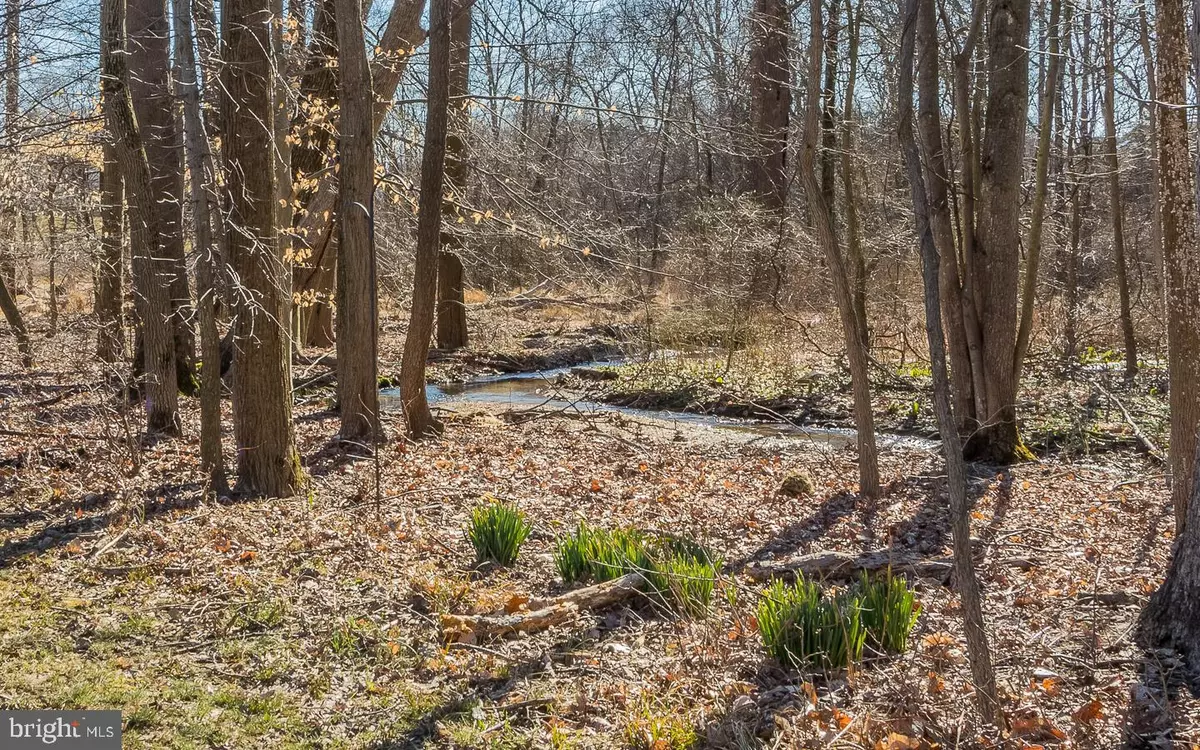$355,000
$350,000
1.4%For more information regarding the value of a property, please contact us for a free consultation.
3 Beds
3 Baths
1,422 SqFt
SOLD DATE : 05/28/2019
Key Details
Sold Price $355,000
Property Type Townhouse
Sub Type Interior Row/Townhouse
Listing Status Sold
Purchase Type For Sale
Square Footage 1,422 sqft
Price per Sqft $249
Subdivision Hersheys Mill
MLS Listing ID PACT465842
Sold Date 05/28/19
Style Traditional
Bedrooms 3
Full Baths 3
HOA Fees $573/qua
HOA Y/N Y
Abv Grd Liv Area 1,422
Originating Board BRIGHT
Year Built 1988
Annual Tax Amount $3,859
Tax Year 2018
Lot Size 1,422 Sqft
Acres 0.03
Lot Dimensions 0.00 x 0.00
Property Description
You can be in your own private oasis with all the amenities of a gated community. This home is being conveyed by children of the original owners. The lot was handpicked by the artistic spouse. The setting is extremely relaxing with lovely views from the back. A sparkling stream meanders along the banks of Hersheys Mill. You will never become tired of this spectacular wooded view. The home is thoughtfully designed with well proportioned rooms. The original parquet floor still looks new in the foyer and in the kitchen space. The dining and living room have sliding doors that access the large convenient patio area. The master bed room is oversized with views of the back, dressing area with sink, walk-in closet with built-ins, and a tiled 4 piece a bathroom. The 2nd bedroom comes with a full bath next to it. The loft with a full bathroom can be used for so many different purposes, depending on your needs. Set up your preview today. You will not be disappointed!
Location
State PA
County Chester
Area East Goshen Twp (10353)
Zoning R2
Rooms
Other Rooms Living Room, Dining Room, Primary Bedroom, Bedroom 2, Kitchen, Loft, Bathroom 1, Bathroom 2, Bathroom 3
Main Level Bedrooms 2
Interior
Interior Features Skylight(s), Kitchen - Table Space, Primary Bath(s), Walk-in Closet(s)
Heating Heat Pump(s)
Cooling Central A/C
Fireplaces Number 1
Equipment Built-In Range, Built-In Microwave, Dishwasher, Dryer - Electric, Refrigerator, Washer
Fireplace Y
Appliance Built-In Range, Built-In Microwave, Dishwasher, Dryer - Electric, Refrigerator, Washer
Heat Source Electric
Laundry Main Floor
Exterior
Exterior Feature Patio(s)
Garage Garage - Front Entry
Garage Spaces 3.0
Amenities Available Common Grounds, Gated Community, Golf Course Membership Available, Jog/Walk Path, Lake, Library, Party Room, Swimming Pool, Tennis Courts
Waterfront N
Water Access N
View Scenic Vista
Accessibility Level Entry - Main
Porch Patio(s)
Parking Type Detached Garage
Total Parking Spaces 3
Garage Y
Building
Lot Description Stream/Creek
Story 2
Sewer Public Sewer
Water Public
Architectural Style Traditional
Level or Stories 2
Additional Building Above Grade, Below Grade
New Construction N
Schools
School District West Chester Area
Others
HOA Fee Include All Ground Fee,Alarm System,Cable TV,Ext Bldg Maint,Pool(s),Road Maintenance,Security Gate,Sewer,Snow Removal,Trash
Senior Community Yes
Age Restriction 55
Tax ID 53-01R-0162
Ownership Fee Simple
SqFt Source Assessor
Acceptable Financing Conventional
Listing Terms Conventional
Financing Conventional
Special Listing Condition Standard
Read Less Info
Want to know what your home might be worth? Contact us for a FREE valuation!

Our team is ready to help you sell your home for the highest possible price ASAP

Bought with Stacie Koroly • EXP Realty, LLC
GET MORE INFORMATION






