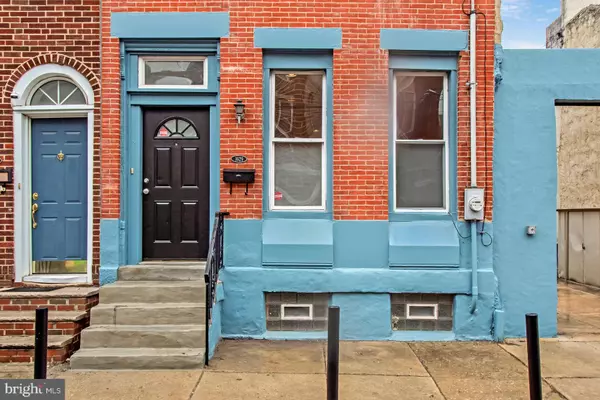$446,000
$450,000
0.9%For more information regarding the value of a property, please contact us for a free consultation.
4 Beds
3 Baths
1,944 SqFt
SOLD DATE : 06/07/2019
Key Details
Sold Price $446,000
Property Type Townhouse
Sub Type End of Row/Townhouse
Listing Status Sold
Purchase Type For Sale
Square Footage 1,944 sqft
Price per Sqft $229
Subdivision Francisville
MLS Listing ID PAPH773888
Sold Date 06/07/19
Style Straight Thru
Bedrooms 4
Full Baths 2
Half Baths 1
HOA Y/N N
Abv Grd Liv Area 1,944
Originating Board BRIGHT
Year Built 1932
Annual Tax Amount $3,525
Tax Year 2019
Lot Size 1,056 Sqft
Acres 0.02
Lot Dimensions 16.00 x 66.00
Property Description
1629 W Stiles St brings style and function with its many fantastic qualities as a 32' wide two-parcel property that includes private parking, an abundance of outdoor space and a large, open-concept first and third floor. With fresh paint & new carpet throughout, it's nestled on a small block next to St. Joseph's Prep and just blocks from public transportation, grocers, eateries, and entertainment. Looking from the sidewalk, you'll notice a wonderful appointed brick facade and your own private parking on a separate developable lot. **Once inside, observe the newly-refinished wood flooring and extensive common space that is large enough to be set up as a living and dining area. And don't forget the first-floor powder room and coat closet, another rarity in Philly! **Towards the rear of the home, you'll enter the kitchen that has an abundance of natural light, complete with granite countertops and stainless-steel appliances, including a brand-new, 5-burner stove. The backdoor leads to a large wood deck that walks out to the enormous private side-yard ideal for entertaining and beloved pets. The area also includes a generously-sized parking pad for off-street parking. **Walk up to the second floor and check out the three spacious bedrooms, a full bathroom with a full tub, and a conveniently placed, brand-new, stackable washer/dryer. The largest of the second-floor bedrooms at the rear of the home, features substantial light from the windows on two sides. **Up on the third floor is the massive master suite, with separately zoned heating and cooling, exposed-brick, a private roof deck, and a full bathroom that features a new standing shower. **Downstairs, the basement area provides tons of room for storage or future expansion. Location-wise, this home is planted just a few blocks from transportation at the Girard train stop and numerous bus stops.**Grocery shopping at Fresh Grocer make picking up the essentials easy. Nearby eateries like Vineyards Cafe, Bar Hygge, and iPho are community favorites. Also, its located within blocks of The Met Philadelphia. Both parcels are zoned RM-1, the house is 16x66, and the parking pad/side yard area is 16x47. Buy into the area now and enjoy the Francisville and Fairmount neighborhoods at a fantastic value with this amazing home!** New Central A/C installed 2018, New Furnace installed 2017. Property also comes with a wired security system.
Location
State PA
County Philadelphia
Area 19121 (19121)
Zoning RM1
Rooms
Other Rooms Basement
Basement Other, Full
Interior
Interior Features Carpet, Kitchen - Eat-In, Primary Bath(s), Wood Floors
Heating Forced Air, Heat Pump(s)
Cooling Central A/C
Flooring Wood, Hardwood
Fireplace N
Heat Source Natural Gas
Laundry Upper Floor
Exterior
Exterior Feature Deck(s)
Garage Spaces 3.0
Waterfront N
Water Access N
View City
Roof Type Flat
Accessibility None
Porch Deck(s)
Parking Type Off Street, Driveway, Other
Total Parking Spaces 3
Garage N
Building
Story 3+
Sewer Public Sewer
Water Public
Architectural Style Straight Thru
Level or Stories 3+
Additional Building Above Grade, Below Grade
New Construction N
Schools
School District The School District Of Philadelphia
Others
Senior Community No
Tax ID 471046300
Ownership Fee Simple
SqFt Source Assessor
Security Features Security System
Acceptable Financing Cash, Conventional, VA
Horse Property N
Listing Terms Cash, Conventional, VA
Financing Cash,Conventional,VA
Special Listing Condition Standard
Read Less Info
Want to know what your home might be worth? Contact us for a FREE valuation!

Our team is ready to help you sell your home for the highest possible price ASAP

Bought with David March • Keller Williams Real Estate - Media
GET MORE INFORMATION






