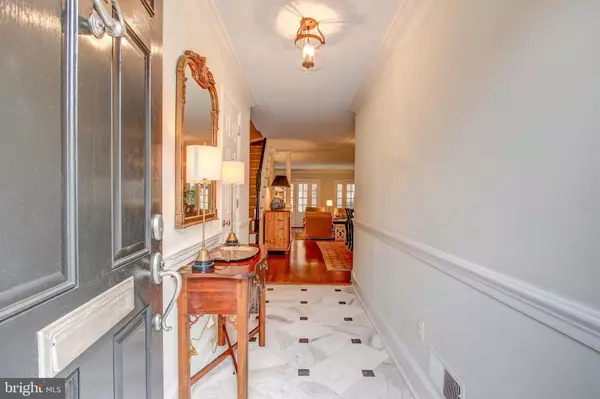$1,405,000
$1,415,000
0.7%For more information regarding the value of a property, please contact us for a free consultation.
4 Beds
5 Baths
2,820 SqFt
SOLD DATE : 06/07/2019
Key Details
Sold Price $1,405,000
Property Type Townhouse
Sub Type Interior Row/Townhouse
Listing Status Sold
Purchase Type For Sale
Square Footage 2,820 sqft
Price per Sqft $498
Subdivision Old Town
MLS Listing ID VAAX227730
Sold Date 06/07/19
Style Federal
Bedrooms 4
Full Baths 4
Half Baths 1
HOA Y/N N
Abv Grd Liv Area 2,820
Originating Board BRIGHT
Year Built 1971
Annual Tax Amount $14,485
Tax Year 2019
Lot Size 1,420 Sqft
Acres 0.03
Property Description
STYLISH ELEGANCE WITH RIVER VIEWS- 109 Pommander Walk is nestled in the sought after SE Quadrant of historic Old Town. The ambience surrounding this home is extremely peaceful but still offers the perfect access for exploring the heart and soul of the city. Only steps away from the waterfront of the Potomac River and popular Lee Park, feel your stress flow away with the tranquil setting while enjoying every residential convenience close at hand; boutique shopping, award winning dining, bike/jogging paths, and everyday gourmet grocery needs. The front facade of this charming brick Federal townhome greets you with professional landscaping and chic modern colors. Upon entering, the welcoming foyer will make a lasting impression on visitors with its sleek marble floors and warm setting. The open main level was designed to suit all occasions from entertaining guests to relaxing after a day at work and is a perfect balance between formal and casual living. With gleaming hardwood floors, architecturally appealing columns and classic crown molding the elegance of this space is memorable. To start with the kitchen; a charming galley style that was designed to offer the most in functionality and appearance is crisp and clean, with popular subway tile backsplash, stainless appliances (KitchenAid Architect II Series - oven, dishwasher and 42" french door refrigerator, Wolf microwave, Broan oven hood), Caesarstone countertops, a brilliant mix of Mouser custom cabinets and soft close drawers and an enviable deep apron sink. Exiting the kitchen you enter the dining room with chair rail detail and a charming secret "broom" closet under the stairs for extra storage. Taking a step down into the living room that is generously highlighted by its tall ceilings, custom built-in bookcases with glass shelves and cabinets for storage, a gas fireplace with mantel and marble hearth, and an exquisite bank of French doors that open to the outside patio space. Just stunning! As we move to the next level of the home, the family room is enveloped in light coming from the wall of French doors. Through those doors step out onto a small balcony that overlooks the private enclosed patio, a lush garden and serene river views. It also boasts the second gas fireplace with white mantel and marble surround, recessed lighting and built-in shelves for displaying all collections and books. A gorgeous hallway bath with double vanity and ample storage is connected to the Master bedroom with walk-in closet. This floor could be used as an entire master suite if desired. The next level up has two graciously sized bedrooms, both with ensuite baths, and a laundry room. Moving to the top level is the final bedroom, fourth bedroom or loft, with ample storage and full bath. Smartly-placed skylights bring an abundance of natural light into this bedroom. As previously mentioned, the living room connects with the outdoor area to form a versatile indoor/outdoor retreat for the avid entertainer. Envision yourself reading a good book, soaking up some sun or organizing grand soirees. Understated yet beautiful landscaping completes the picture. Come and see for yourself, but be prepared to fall in love!
Location
State VA
County Alexandria City
Zoning RM
Rooms
Other Rooms Living Room, Dining Room, Primary Bedroom, Bedroom 2, Bedroom 3, Bedroom 4, Kitchen, Family Room, Foyer, Laundry, Other, Primary Bathroom, Full Bath, Half Bath
Interior
Interior Features Built-Ins, Carpet, Chair Railings, Crown Moldings, Dining Area, Floor Plan - Open, Kitchen - Galley, Primary Bath(s), Recessed Lighting, Skylight(s), Walk-in Closet(s), Window Treatments, Wood Floors, Attic, Kitchen - Table Space
Hot Water Natural Gas
Heating Forced Air
Cooling Central A/C
Flooring Hardwood, Carpet
Fireplaces Number 2
Fireplaces Type Gas/Propane, Mantel(s), Marble, Fireplace - Glass Doors
Equipment Built-In Microwave, Dishwasher, Disposal, Dryer, Exhaust Fan, Refrigerator, Stove, Washer, Washer - Front Loading, Washer/Dryer Stacked, Oven/Range - Electric, Dryer - Front Loading
Fireplace Y
Window Features Skylights,Screens
Appliance Built-In Microwave, Dishwasher, Disposal, Dryer, Exhaust Fan, Refrigerator, Stove, Washer, Washer - Front Loading, Washer/Dryer Stacked, Oven/Range - Electric, Dryer - Front Loading
Heat Source Natural Gas
Laundry Upper Floor, Washer In Unit, Dryer In Unit
Exterior
Exterior Feature Balcony, Patio(s), Terrace
Fence Privacy, Rear, Partially
Waterfront N
Water Access N
View City, River
Roof Type Other
Accessibility None
Porch Balcony, Patio(s), Terrace
Parking Type On Street
Garage N
Building
Story 3+
Sewer Public Sewer
Water Public
Architectural Style Federal
Level or Stories 3+
Additional Building Above Grade, Below Grade
Structure Type 9'+ Ceilings,Dry Wall
New Construction N
Schools
Elementary Schools Lyles-Crouch
Middle Schools George Washington
High Schools Alexandria City
School District Alexandria City Public Schools
Others
Senior Community No
Tax ID 081.01-02-52
Ownership Fee Simple
SqFt Source Estimated
Special Listing Condition Standard
Read Less Info
Want to know what your home might be worth? Contact us for a FREE valuation!

Our team is ready to help you sell your home for the highest possible price ASAP

Bought with Courtney G DeVries • McEnearney Associates, Inc.
GET MORE INFORMATION






