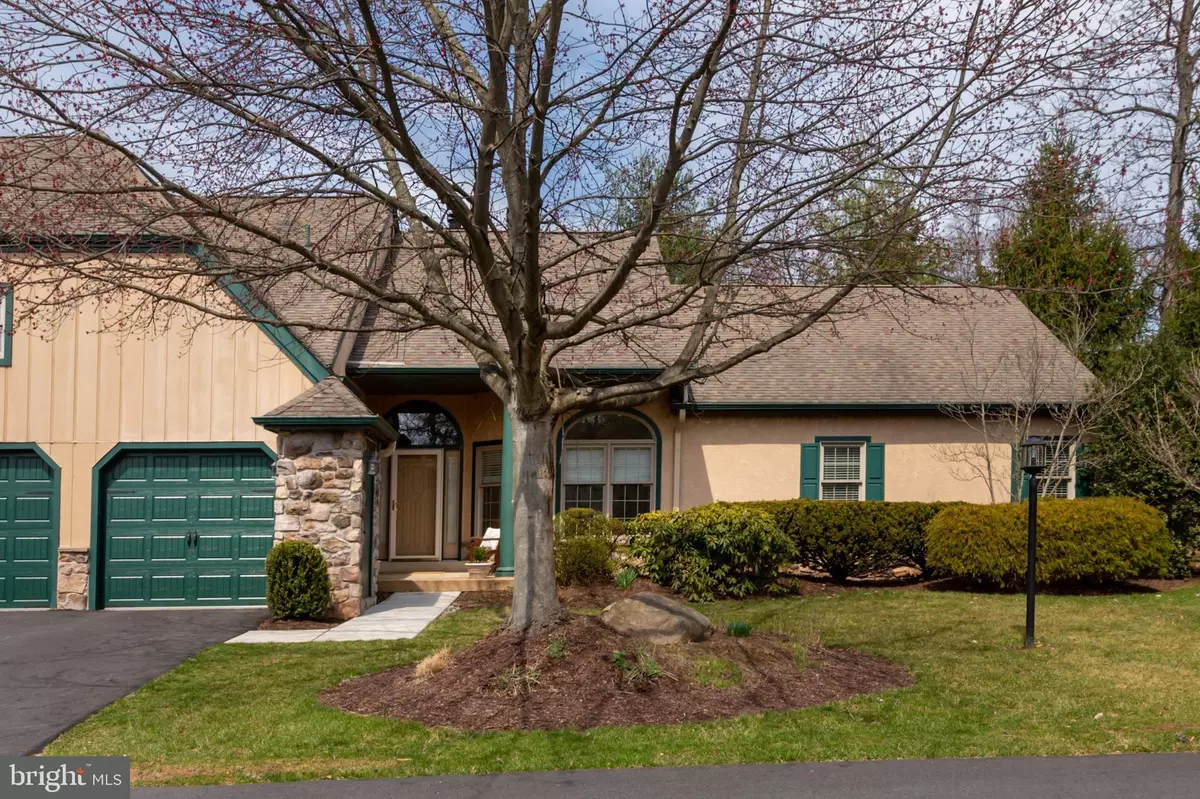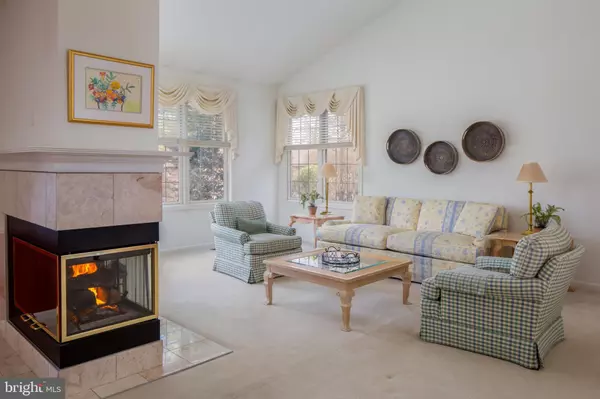$522,500
$550,000
5.0%For more information regarding the value of a property, please contact us for a free consultation.
2 Beds
3 Baths
2,288 SqFt
SOLD DATE : 05/30/2019
Key Details
Sold Price $522,500
Property Type Townhouse
Sub Type End of Row/Townhouse
Listing Status Sold
Purchase Type For Sale
Square Footage 2,288 sqft
Price per Sqft $228
Subdivision Hersheys Mill
MLS Listing ID PACT416504
Sold Date 05/30/19
Style Carriage House
Bedrooms 2
Full Baths 2
Half Baths 1
HOA Fees $533/qua
HOA Y/N Y
Abv Grd Liv Area 2,288
Originating Board BRIGHT
Year Built 1994
Annual Tax Amount $7,801
Tax Year 2018
Lot Size 2,288 Sqft
Acres 0.05
Lot Dimensions 0.00 x 0.00
Property Description
Enjoy the convenience of one-floor living in this sun-graced end unit Coventry model with a bonus loft and views of the golf course. The large foyer opens to a formal dining room and inviting living room featuring a unique three-sided fireplace. Additional light-filled living spaces are provided in the den and open loft area. The kitchen offers granite countertops and newer appliances, and opens to a breakfast room with glass sliders to the private patio. The master bedroom adjoins a large bathroom with double vanity sinks, a jetted tub, and a separate shower. The second bedroom and hall bathroom provide space for guests. There is abundant living, work, and storage space on the lower level with a Bilco door. A convenient two-car attached garage is accessible through the mudroom with laundry. Experience the convenience of living in the desirable Hershey's Mill community. An idyllic retreat in gorgeous Chester County, Hershey's Mill offers easy living and an inviting social community. The Hershey's Mill club offers a free one-year social membership to new owners.
Location
State PA
County Chester
Area East Goshen Twp (10353)
Zoning R2
Rooms
Other Rooms Living Room, Dining Room, Primary Bedroom, Bedroom 2, Kitchen, Family Room, Den, Loft, Other, Storage Room, Workshop
Basement Full
Main Level Bedrooms 2
Interior
Heating Heat Pump(s)
Cooling Central A/C
Fireplaces Number 1
Fireplace Y
Heat Source Geo-thermal
Laundry Main Floor
Exterior
Garage Inside Access
Garage Spaces 2.0
Amenities Available Pool - Outdoor, Tennis Courts
Waterfront N
Water Access N
Accessibility Level Entry - Main
Parking Type Attached Garage
Attached Garage 2
Total Parking Spaces 2
Garage Y
Building
Story 3+
Sewer Public Sewer
Water Public
Architectural Style Carriage House
Level or Stories 3+
Additional Building Above Grade, Below Grade
New Construction N
Schools
School District West Chester Area
Others
HOA Fee Include Security Gate,Cable TV,Trash,Common Area Maintenance,Pool(s),Ext Bldg Maint
Senior Community Yes
Age Restriction 55
Tax ID 53-02 -0972
Ownership Fee Simple
SqFt Source Assessor
Security Features 24 hour security
Special Listing Condition Standard
Read Less Info
Want to know what your home might be worth? Contact us for a FREE valuation!

Our team is ready to help you sell your home for the highest possible price ASAP

Bought with Lynne S Carter • Wagner Real Estate
GET MORE INFORMATION






