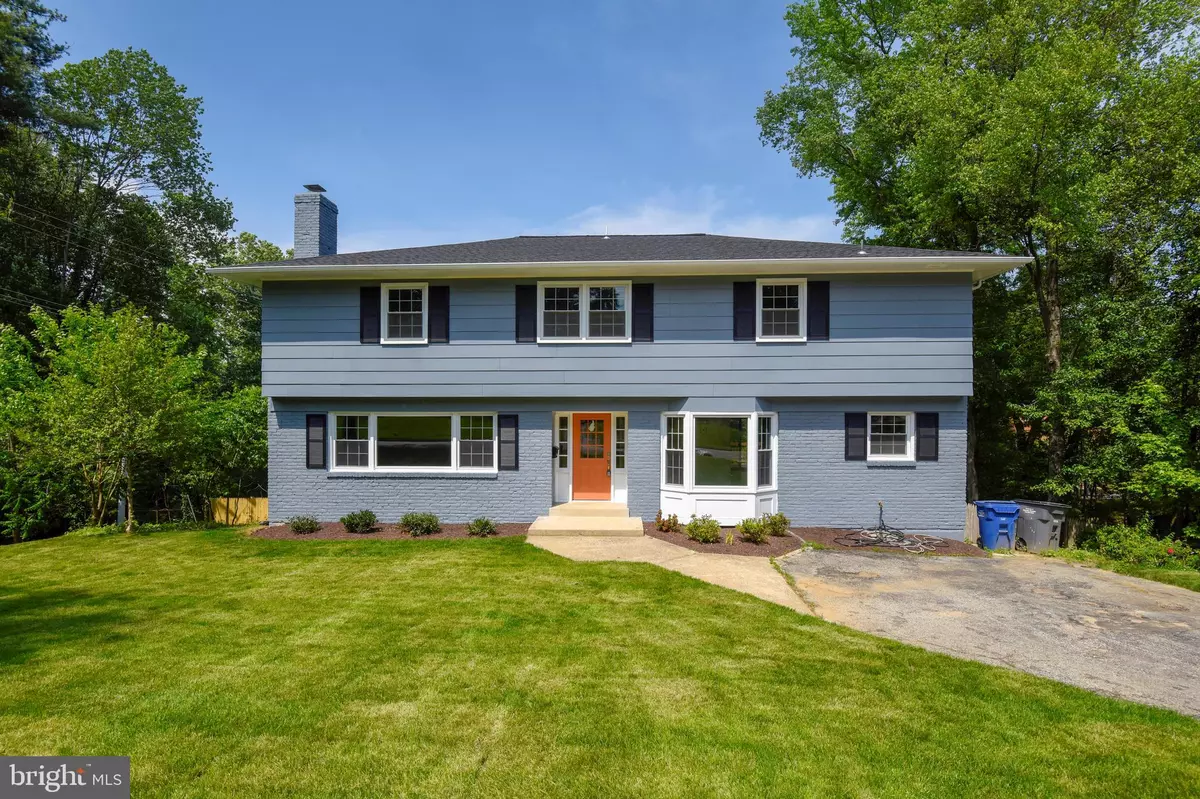$899,900
$899,900
For more information regarding the value of a property, please contact us for a free consultation.
5 Beds
4 Baths
2,905 SqFt
SOLD DATE : 05/31/2019
Key Details
Sold Price $899,900
Property Type Single Family Home
Sub Type Detached
Listing Status Sold
Purchase Type For Sale
Square Footage 2,905 sqft
Price per Sqft $309
Subdivision Stratford On The Potomac
MLS Listing ID VAFX1057006
Sold Date 05/31/19
Style Colonial
Bedrooms 5
Full Baths 3
Half Baths 1
HOA Y/N N
Abv Grd Liv Area 2,905
Originating Board BRIGHT
Year Built 1965
Annual Tax Amount $8,036
Tax Year 2018
Lot Size 0.428 Acres
Acres 0.43
Property Description
Beautiful renovation of the rare Standish model. At almost 3,400 square feet, this home lives large. Main level features open concept floorplan that allows the entertainer to have site lines to the living, dining, kitchen and family room areas. Chef's kitchen boasts island seating for 4, 6 burner range, huge pantry, drawer microwave, Bosch dishwasher and a huge farm sink with custom cutting board and strainer. Pot filler too! Main level ensuite bedroom is perfect for in-laws or aupair. In addition to the full renovated bath, this room has a large walk-in closet and is tucked in the corner of the house, so it could serve as a convenient office space. Spacious main level mud room provides one of two laundry spaces and has access to the rear deck for pets and muddy feet. Upstairs, you will find 4 large bedrooms. Each bedroom has two closets and hardwood flooring. Upper hall bathroom has lock-out full bathroom with separate second sink/linen closet to tame fights among family members. This level also houses a large secondary laundry closet area. The lux Master is actually two bedrooms converted into one and has sitting room space, walk-in closet, and marble bathroom with double sinks, massive soaking tub and a shower the whole family could fit in. Lower level has walk-out finished recreation room and convenient lower ceiling height storage space. The rear yard has two large deck spaces and overlooks the freshly sodded .4 acre lot which backs to County parkland with winter views of the creek. Welcome to Stratford Landing! One of Fort Hunt's most sought after communities, you are just a short walk to the recently renovated elementary school (home of the Advanced Academic Placement Program) and Stratford Landing park with tennis courts and a tot lot. Also nearby is the community pool and local middle School. Don't miss this one!
Location
State VA
County Fairfax
Zoning 130
Rooms
Other Rooms Living Room, Dining Room, Primary Bedroom, Bedroom 2, Bedroom 3, Bedroom 4, Kitchen, Family Room, Laundry, Bathroom 1, Primary Bathroom
Basement Full
Main Level Bedrooms 1
Interior
Heating Forced Air
Cooling Central A/C
Fireplaces Number 1
Furnishings No
Heat Source Natural Gas
Exterior
Waterfront N
Water Access N
Roof Type Architectural Shingle
Accessibility Entry Slope <1', Level Entry - Main, Other
Parking Type Driveway
Garage N
Building
Story 3+
Sewer Public Sewer
Water Public
Architectural Style Colonial
Level or Stories 3+
Additional Building Above Grade, Below Grade
New Construction N
Schools
Elementary Schools Stratford Landing
Middle Schools Carl Sandburg
High Schools West Potomac
School District Fairfax County Public Schools
Others
Senior Community No
Tax ID 1023 11020037
Ownership Fee Simple
SqFt Source Assessor
Special Listing Condition Standard
Read Less Info
Want to know what your home might be worth? Contact us for a FREE valuation!

Our team is ready to help you sell your home for the highest possible price ASAP

Bought with Nicole McDonnell • Compass
GET MORE INFORMATION






