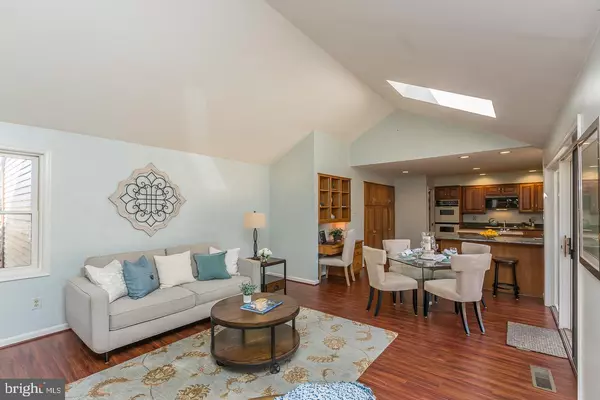$475,000
$495,000
4.0%For more information regarding the value of a property, please contact us for a free consultation.
3 Beds
3 Baths
2,310 SqFt
SOLD DATE : 05/29/2019
Key Details
Sold Price $475,000
Property Type Townhouse
Sub Type Interior Row/Townhouse
Listing Status Sold
Purchase Type For Sale
Square Footage 2,310 sqft
Price per Sqft $205
Subdivision Hersheys Mill
MLS Listing ID 1009956546
Sold Date 05/29/19
Style Other
Bedrooms 3
Full Baths 3
HOA Fees $599/mo
HOA Y/N Y
Abv Grd Liv Area 2,310
Originating Board TREND
Year Built 1989
Annual Tax Amount $8,303
Tax Year 2018
Lot Size 2,310 Sqft
Acres 0.05
Property Description
New Price for this unique floor-plan that is only available in Newbury & Lincoln Villages. This is your chance to experience the Expanded Brandywine model at Hershey's Mill. This highly sought after floor-plan provides an open concept living experience, an abundance of windows and generous room sizes. Enter the front door and you are greeted by the beautiful sunlit foyer adorned with hardwood floors , fresh paint and wainscoting. Proceed to the spacious living room with cathedral ceiling, new carpet and a fresh neutral color palette. The screened in porch offers a tranquil retreat conveniently located off the Dining Room. To the right of the living room is the dining room which bodes a built-in-window seat with sliding drawers to house your china and serving pieces. Proceed to the updated kitchen complete with granite tops, double oven, center island, maple cabinetry and built in desk. The open concept kitchen makes entertaining carefree with the adjoined family room which boasts a propane fireplace, built in bookshelves and amazing light cascading through the sliding glass doors. Step through the sliders to the over-sized deck which offers instant serenity as you take in the mature landscaping, privacy and wildlife. The two car garage entry way is off the family room for convenient access from the car. The first floor boasts a Master Suite with sliders to a private patio. Spacious His & Hers closets complete the Master Suite. The Master Bathroom boasts a skylight, soaking tub, double sinks and shower stall. The first floor offers a laundry room. A nice sized second bedroom and hall bath with updated vanity complete the first floor. Upstairs is a loft with new carpet, full bath and an additional bedroom. The loft is versatile and can be used as an office, guest accommodations, art studio or more! The basement boasts an office, plenty of storage space, open area with built in cabinetry for a work space. The basement is plumbed and ready to add an additional bathroom. Hersheys Mill is close to downtown West Chester and Malvern with many fine restaurants and shopping nearby. Residents of this gated community enjoy 24 hour on site security. At settlement Buyer is responsible for the One time Lincoln Village Capital Contribution fee of $3520.00 and One Time Capitol Contribution fee to to Hershey's Mill Master Association of 2216.16. This is it? This is the One.. Welcome Home!
Location
State PA
County Chester
Area East Goshen Twp (10353)
Zoning R2
Rooms
Other Rooms Living Room, Dining Room, Primary Bedroom, Bedroom 2, Kitchen, Family Room, Bedroom 1, Other
Basement Full
Main Level Bedrooms 2
Interior
Interior Features Skylight(s), Kitchen - Eat-In
Hot Water Natural Gas
Heating Heat Pump - Electric BackUp
Cooling Central A/C
Fireplaces Number 1
Fireplace Y
Heat Source Electric
Laundry Main Floor
Exterior
Garage Garage - Front Entry
Garage Spaces 4.0
Amenities Available Swimming Pool
Waterfront N
Water Access N
Accessibility None
Parking Type Attached Garage
Attached Garage 2
Total Parking Spaces 4
Garage Y
Building
Story 1
Sewer Public Sewer
Water Public
Architectural Style Other
Level or Stories 1
Additional Building Above Grade
Structure Type Cathedral Ceilings
New Construction N
Schools
School District West Chester Area
Others
HOA Fee Include Pool(s)
Senior Community Yes
Age Restriction 55
Tax ID 53-01R-0314
Ownership Fee Simple
SqFt Source Assessor
Special Listing Condition Standard
Pets Description Case by Case Basis
Read Less Info
Want to know what your home might be worth? Contact us for a FREE valuation!

Our team is ready to help you sell your home for the highest possible price ASAP

Bought with John A Clarke • EXP Realty, LLC
GET MORE INFORMATION






