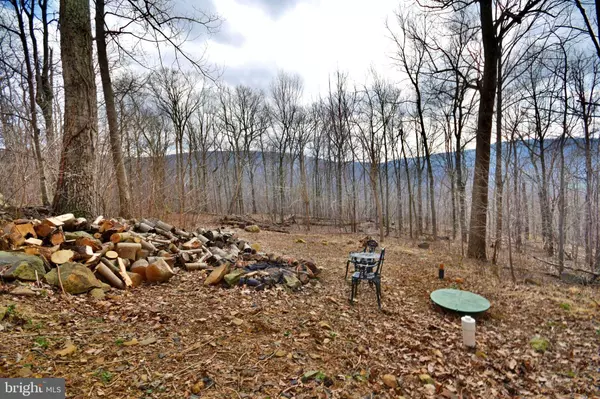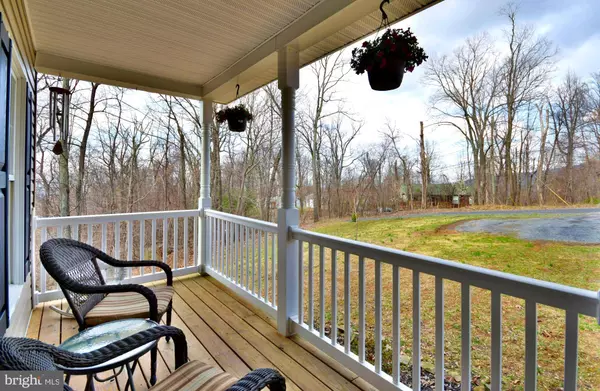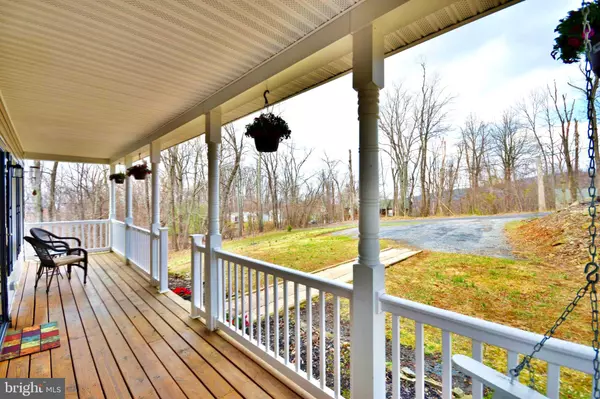$245,000
$244,900
For more information regarding the value of a property, please contact us for a free consultation.
3 Beds
3 Baths
1,714 SqFt
SOLD DATE : 05/13/2019
Key Details
Sold Price $245,000
Property Type Single Family Home
Sub Type Detached
Listing Status Sold
Purchase Type For Sale
Square Footage 1,714 sqft
Price per Sqft $142
Subdivision Lake Front Royal
MLS Listing ID VAWR128624
Sold Date 05/13/19
Style Cape Cod
Bedrooms 3
Full Baths 2
Half Baths 1
HOA Fees $5/ann
HOA Y/N Y
Abv Grd Liv Area 1,714
Originating Board BRIGHT
Year Built 2007
Annual Tax Amount $2,092
Tax Year 2019
Lot Size 1.020 Acres
Acres 1.02
Property Description
**Priced almost $13,000 under new tax assessment.**Nestled in Lake Front Royal, sits this beautiful cape cod that offers breath-taking sunsets and views, privacy, peaceful scenery with wildlife surrounding you. This home offers a Main Level Master bedroom and laundry room, Huge bedroom upstairs has room for a sitting area and walk in closet,Bonus room on upper level can be used for office/playroom, Unfinished basement with rough-in 4th bathroom, Built-in workshop table for the handyman. Huddle by the fire-pit in back while soaking up the outdoors. Lots of great features in this home. Nearby are many amenities including the Appalachian Trial, Skyline Drive, Shenandoah River, Fox Meadow Winery and more.
Location
State VA
County Warren
Zoning R
Rooms
Other Rooms Living Room, Dining Room, Primary Bedroom, Bedroom 2, Bedroom 3, Kitchen, Basement, Laundry, Bathroom 1, Bathroom 3, Bonus Room, Primary Bathroom
Basement Full, Outside Entrance, Workshop, Windows, Walkout Level, Unfinished, Side Entrance, Rough Bath Plumb, Rear Entrance, Interior Access, Connecting Stairway
Main Level Bedrooms 1
Interior
Interior Features Carpet, Ceiling Fan(s), Combination Kitchen/Dining, Entry Level Bedroom, Floor Plan - Open, Kitchen - Eat-In, Kitchen - Island, Kitchen - Table Space, Primary Bath(s), Recessed Lighting, Walk-in Closet(s), Water Treat System, Wood Floors, Family Room Off Kitchen, Attic
Hot Water Electric
Heating Heat Pump(s)
Cooling Central A/C, Zoned
Flooring Hardwood, Carpet, Vinyl
Equipment Built-In Microwave, Dishwasher, Dryer - Electric, Exhaust Fan, Oven/Range - Electric, Refrigerator, Washer, Water Heater
Appliance Built-In Microwave, Dishwasher, Dryer - Electric, Exhaust Fan, Oven/Range - Electric, Refrigerator, Washer, Water Heater
Heat Source Electric
Laundry Main Floor
Exterior
Exterior Feature Deck(s)
Amenities Available Lake
Waterfront N
Water Access N
Accessibility None
Porch Deck(s)
Parking Type Driveway
Garage N
Building
Lot Description Backs to Trees
Story 3+
Sewer Septic = # of BR
Water Well
Architectural Style Cape Cod
Level or Stories 3+
Additional Building Above Grade, Below Grade
New Construction N
Schools
Elementary Schools Ressie Jeffries
Middle Schools Warren County
High Schools Warren County
School District Warren County Public Schools
Others
HOA Fee Include Road Maintenance,Snow Removal,Common Area Maintenance
Senior Community No
Tax ID 39C J 4
Ownership Fee Simple
SqFt Source Assessor
Acceptable Financing Cash, Conventional, FHA, USDA, VA
Listing Terms Cash, Conventional, FHA, USDA, VA
Financing Cash,Conventional,FHA,USDA,VA
Special Listing Condition Standard
Read Less Info
Want to know what your home might be worth? Contact us for a FREE valuation!

Our team is ready to help you sell your home for the highest possible price ASAP

Bought with Sarah K Ritter • Keller Williams Realty
GET MORE INFORMATION






