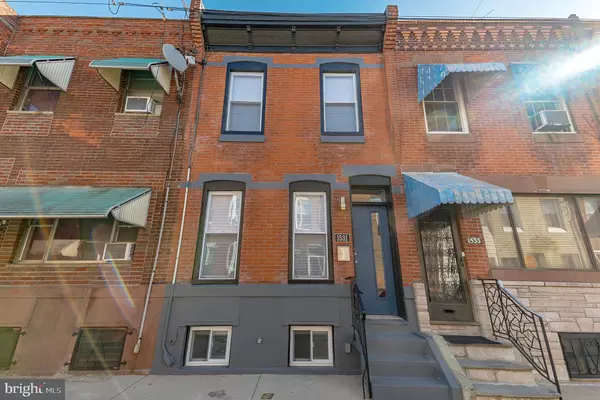$369,000
$369,900
0.2%For more information regarding the value of a property, please contact us for a free consultation.
2 Beds
2 Baths
1,272 SqFt
SOLD DATE : 03/25/2019
Key Details
Sold Price $369,000
Property Type Townhouse
Sub Type Interior Row/Townhouse
Listing Status Sold
Purchase Type For Sale
Square Footage 1,272 sqft
Price per Sqft $290
Subdivision Newbold
MLS Listing ID PAPH691272
Sold Date 03/25/19
Style Straight Thru
Bedrooms 2
Full Baths 1
Half Baths 1
HOA Y/N N
Abv Grd Liv Area 1,072
Originating Board BRIGHT
Year Built 1923
Annual Tax Amount $1,487
Tax Year 2019
Lot Size 658 Sqft
Acres 0.02
Property Description
If you are in search of a totally renovated home in the exciting Point-Breeze/Newbold neighborhood, this may be the one for you! The attractive brown stone facade of 1531 S Mole is inviting and hints that this home isn't going to be like any of the other run of the mill rehabbed homes. The floor plans boast an open yet warm layout where upon entering the home, and you will be impressed with the light filled living areas with stylish Canadian birch wood flooring throughout and the in-vogue exposed brick. You will discover a fun and entertaining kitchen space with an appealing design highlighted by beautiful shaker style cabinetry and poplar wood shelving. Carrera patterned quartz countertops compliment the clean and classic subway tile with state of the art stainless steel appliances making this chef s kitchen the heart of 1531. To the rear of this level is a cozy clean outdoor space. Take the modern staircase to the second level. This floor is comprised of two comfortably sized bedrooms and a very tasteful, all new full bathroom. The extra wide vanity provides all the sink space one could hope for! The finished lower level offers a second living area, plenty of storage and an additional half bath. The workmanship in this home certainly goes above and beyond! This flourishing area offers all the unique things you would expect from the Philly urban lifestyle. Fantastic eateries and venues are just steps away and plentiful in this extremely walkable neighborhood. Center City and the East Passyunk corridor, as well as easy access to public transportation and rich green spaces are all convenient to 1531. Owners applied for the 10 year tax abatement on improvements to the property. Make your appointment today!
Location
State PA
County Philadelphia
Area 19146 (19146)
Zoning RSA5
Rooms
Other Rooms Living Room, Dining Room, Kitchen, Family Room, Bedroom 1, Bathroom 2
Basement Other, Fully Finished
Interior
Interior Features Floor Plan - Open, Kitchen - Galley, Recessed Lighting, Pantry, Upgraded Countertops, Wood Floors
Hot Water Electric
Heating Forced Air
Cooling Central A/C
Flooring Hardwood, Ceramic Tile
Equipment Built-In Microwave, Dishwasher, Disposal, Energy Efficient Appliances, Oven - Self Cleaning, Stainless Steel Appliances
Fireplace N
Window Features Energy Efficient,Replacement
Appliance Built-In Microwave, Dishwasher, Disposal, Energy Efficient Appliances, Oven - Self Cleaning, Stainless Steel Appliances
Heat Source Natural Gas
Laundry Basement
Exterior
Exterior Feature Patio(s)
Waterfront N
Water Access N
Roof Type Flat
Accessibility None
Porch Patio(s)
Parking Type On Street
Garage N
Building
Story 2
Sewer Public Sewer
Water Public
Architectural Style Straight Thru
Level or Stories 2
Additional Building Above Grade, Below Grade
Structure Type Dry Wall
New Construction N
Schools
Elementary Schools George W Childs School
Middle Schools George W Childs School
High Schools South Philadelphia
School District The School District Of Philadelphia
Others
Senior Community No
Tax ID 365098800
Ownership Fee Simple
SqFt Source Assessor
Acceptable Financing FHA, Cash, Conventional, VA
Listing Terms FHA, Cash, Conventional, VA
Financing FHA,Cash,Conventional,VA
Special Listing Condition Standard
Read Less Info
Want to know what your home might be worth? Contact us for a FREE valuation!

Our team is ready to help you sell your home for the highest possible price ASAP

Bought with Laura E Seaman • Compass RE
GET MORE INFORMATION






