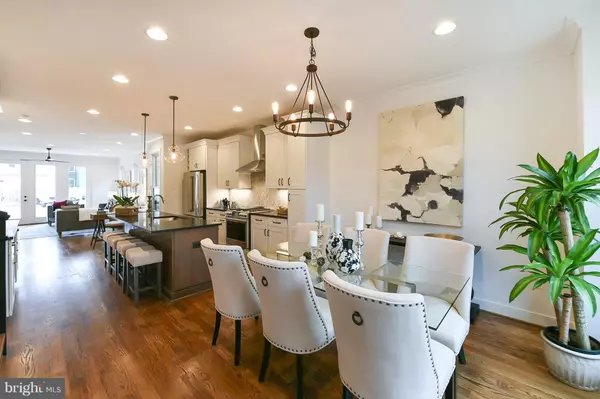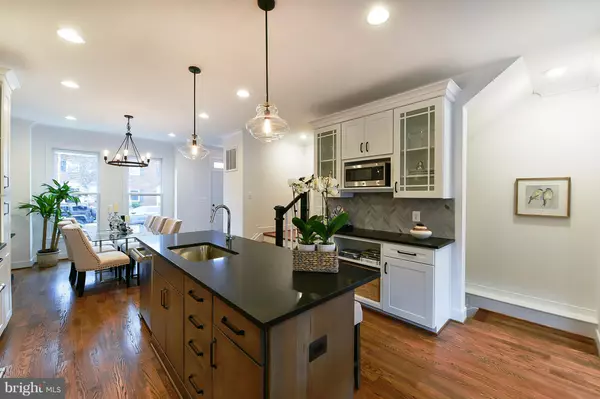$1,250,000
$1,250,000
For more information regarding the value of a property, please contact us for a free consultation.
4 Beds
4 Baths
2,775 SqFt
SOLD DATE : 03/05/2019
Key Details
Sold Price $1,250,000
Property Type Townhouse
Sub Type End of Row/Townhouse
Listing Status Sold
Purchase Type For Sale
Square Footage 2,775 sqft
Price per Sqft $450
Subdivision Old Town Alexandria
MLS Listing ID 1008356146
Sold Date 03/05/19
Style Traditional,Transitional
Bedrooms 4
Full Baths 3
Half Baths 1
HOA Y/N N
Abv Grd Liv Area 2,000
Originating Board MRIS
Year Built 2018
Lot Size 1,786 Sqft
Acres 0.04
Property Description
"This unit is under contract but this wonderful property is open as a the model for 609-613 N. Columbus Coming Soon!" Don't miss this rare Old Town find! Visit one of two sister town homes in Historic Old Town located in Maury School District just completed by premier builder. Stunning, open floor plan with 9 ft ceilings on 3 levels, hardwood floors, gourmet kitchen, finished basement with bedroom and full bath, off street parking. Just blocks to metro, restaurants, coffee shops, bike path, dog parks and Trader Joes. Photos posted are for 623 N. Columbus Street which as only 3 bedrooms. This home has 4 bedrooms.NOTE: Photos are of 623 (which has been staged) not 625. Units are the same on main and lower levels. Upper levels differ.
Location
State VA
County Alexandria City
Zoning RB
Direction Southeast
Rooms
Other Rooms Living Room, Dining Room, Primary Bedroom, Bedroom 2, Bedroom 3, Bedroom 4, Kitchen, Family Room, Utility Room
Basement Fully Finished, Heated, Improved, Windows, Daylight, Partial
Interior
Interior Features Dining Area, Breakfast Area, Carpet, Ceiling Fan(s), Combination Dining/Living, Combination Kitchen/Dining, Combination Kitchen/Living, Crown Moldings, Family Room Off Kitchen, Floor Plan - Open, Kitchen - Eat-In, Kitchen - Gourmet, Kitchen - Island, Primary Bath(s), Recessed Lighting, Bathroom - Stall Shower, Upgraded Countertops, Walk-in Closet(s), Wood Floors, Other
Hot Water Electric
Heating Heat Pump(s)
Cooling Central A/C, Ceiling Fan(s)
Flooring Hardwood, Carpet
Fireplaces Number 1
Fireplaces Type Fireplace - Glass Doors, Gas/Propane
Equipment Dishwasher, Disposal, Microwave, Cooktop - Down Draft, Exhaust Fan, Oven/Range - Gas, Range Hood, Refrigerator, Stainless Steel Appliances
Fireplace Y
Window Features Insulated
Appliance Dishwasher, Disposal, Microwave, Cooktop - Down Draft, Exhaust Fan, Oven/Range - Gas, Range Hood, Refrigerator, Stainless Steel Appliances
Heat Source Electric
Laundry Upper Floor
Exterior
Exterior Feature Patio(s)
Garage Spaces 1.0
Fence Decorative, Wood
Utilities Available Natural Gas Available
Waterfront N
Water Access N
Accessibility None
Porch Patio(s)
Road Frontage Public
Parking Type Off Street
Total Parking Spaces 1
Garage N
Building
Story 3+
Sewer Public Septic, Public Sewer
Water Public
Architectural Style Traditional, Transitional
Level or Stories 3+
Additional Building Above Grade, Below Grade
Structure Type 9'+ Ceilings
New Construction Y
Schools
Elementary Schools Naomi L. Brooks
Middle Schools George Washington
High Schools Alexandria City
School District Alexandria City Public Schools
Others
Senior Community No
Tax ID 60037040
Ownership Fee Simple
SqFt Source Estimated
Special Listing Condition Standard
Read Less Info
Want to know what your home might be worth? Contact us for a FREE valuation!

Our team is ready to help you sell your home for the highest possible price ASAP

Bought with Robert J Test • McWilliams/Ballard Inc.
GET MORE INFORMATION






