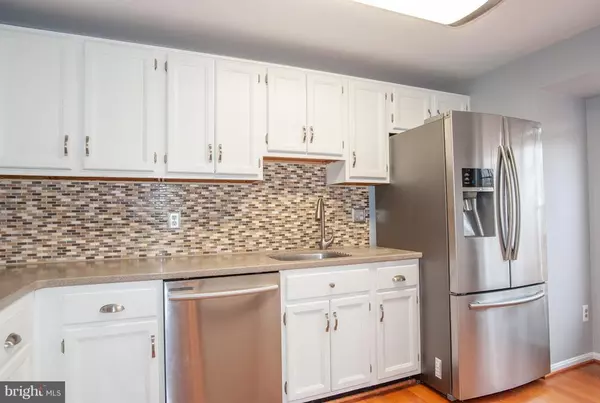$420,000
$419,950
For more information regarding the value of a property, please contact us for a free consultation.
2 Beds
3 Baths
1,618 SqFt
SOLD DATE : 02/25/2019
Key Details
Sold Price $420,000
Property Type Townhouse
Sub Type Interior Row/Townhouse
Listing Status Sold
Purchase Type For Sale
Square Footage 1,618 sqft
Price per Sqft $259
Subdivision Amberleigh
MLS Listing ID VAFX748866
Sold Date 02/25/19
Style Colonial
Bedrooms 2
Full Baths 2
Half Baths 1
HOA Fees $95/mo
HOA Y/N Y
Abv Grd Liv Area 1,212
Originating Board BRIGHT
Year Built 1986
Annual Tax Amount $4,711
Tax Year 2019
Lot Size 1,471 Sqft
Acres 0.03
Property Description
Welcome to 6636 Rockleigh Way. This wonderful 3-level townhome in the Amberleigh community features an open floorplan with beautiful hardwood floors on the main level. Brand new stainless-steel appliances and Corian counters highlight the bright kitchen. From the 2 spacious master bedroom suites on the upper level, each with its own private bath, to the expansive lower level that offers a cozy fireplace and sliding glass door to the fenced yard, you will want to make this your home! Just moments from Wegmans, and a short drive from the Springfield and Kingstowne Town Centers, it is also in a fantastic location as commuters are only minutes from I-95, Fairfax County Parkway, and Metro.
Location
State VA
County Fairfax
Zoning 150
Rooms
Other Rooms Living Room, Dining Room, Primary Bedroom, Bedroom 2, Kitchen, Basement, Laundry, Primary Bathroom
Basement Full, Fully Finished, Interior Access, Walkout Level
Interior
Interior Features Ceiling Fan(s), Floor Plan - Open, Primary Bath(s), Recessed Lighting, Upgraded Countertops, Wood Floors
Heating Heat Pump(s)
Cooling Central A/C
Flooring Hardwood, Carpet
Fireplaces Number 1
Fireplaces Type Wood
Equipment Built-In Microwave, Washer, Dryer, Dishwasher, Disposal, Refrigerator, Icemaker, Stove
Fireplace Y
Appliance Built-In Microwave, Washer, Dryer, Dishwasher, Disposal, Refrigerator, Icemaker, Stove
Heat Source Electric
Exterior
Exterior Feature Deck(s), Patio(s)
Amenities Available Basketball Courts, Common Grounds, Jog/Walk Path, Tennis Courts, Tot Lots/Playground
Waterfront N
Water Access N
Accessibility None
Porch Deck(s), Patio(s)
Parking Type Parking Lot
Garage N
Building
Story 3+
Sewer Public Sewer
Water Public
Architectural Style Colonial
Level or Stories 3+
Additional Building Above Grade, Below Grade
New Construction N
Schools
Elementary Schools Island Creek
Middle Schools Hayfield Secondary School
High Schools Hayfield
School District Fairfax County Public Schools
Others
HOA Fee Include Common Area Maintenance,Snow Removal,Trash
Senior Community No
Tax ID 0904 10 0370
Ownership Fee Simple
SqFt Source Assessor
Special Listing Condition Standard
Read Less Info
Want to know what your home might be worth? Contact us for a FREE valuation!

Our team is ready to help you sell your home for the highest possible price ASAP

Bought with Maria Cristina Mercado Llanos • Spring Hill Real Estate, LLC.
GET MORE INFORMATION






