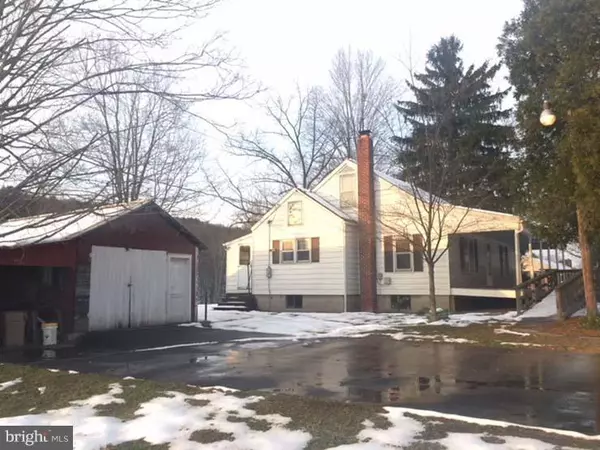$100,000
$107,000
6.5%For more information regarding the value of a property, please contact us for a free consultation.
3 Beds
1 Bath
1,006 SqFt
SOLD DATE : 01/11/2019
Key Details
Sold Price $100,000
Property Type Single Family Home
Sub Type Detached
Listing Status Sold
Purchase Type For Sale
Square Footage 1,006 sqft
Price per Sqft $99
Subdivision None Available
MLS Listing ID PAHU100116
Sold Date 01/11/19
Style Ranch/Rambler
Bedrooms 3
Full Baths 1
HOA Y/N N
Abv Grd Liv Area 1,006
Originating Board BRIGHT
Year Built 1952
Annual Tax Amount $920
Tax Year 2018
Lot Size 3.000 Acres
Acres 3.0
Property Description
Don t waste anytime setting up your private showing for this cute little ranch home in a beautiful rural setting. It has 3 bedrooms all with hardwood floors under carpet, 1 recently updated bathroom that is handicap accessible, an eat-in kitchen and a large living room also with hardwood flooring. Take a look at the attic that could easily be finished and turned into additional living space. This property sits on 3 level acres and is also handicap accessible with a ramp in the front that could also be taken out if need be. Paved driveway and a 1 car detached garage. State game lands is minutes away, Raystown Lake 25 minutes and Huntingdon is a 30 minute commute. This home is solid! Don t delay!
Location
State PA
County Huntingdon
Area Cass Twp (14707)
Zoning RESIDENTIAL
Rooms
Other Rooms Living Room, Bedroom 2, Bedroom 3, Kitchen, Bedroom 1
Basement Full, Unfinished
Main Level Bedrooms 3
Interior
Heating Forced Air
Cooling Window Unit(s)
Flooring Hardwood, Carpet, Vinyl
Furnishings No
Fireplace N
Heat Source Electric, Coal, Wood
Exterior
Garage Garage - Front Entry
Garage Spaces 1.0
Waterfront N
Water Access N
Roof Type Shingle
Accessibility None
Parking Type Detached Garage, Driveway
Total Parking Spaces 1
Garage Y
Building
Story 1
Sewer On Site Septic, Private Sewer
Water Private, Well
Architectural Style Ranch/Rambler
Level or Stories 1
Additional Building Above Grade, Below Grade
New Construction N
Schools
School District Mount Union Area
Others
Senior Community No
Tax ID H-7-12-11
Ownership Fee Simple
SqFt Source Estimated
Acceptable Financing Cash, Conventional
Horse Property N
Listing Terms Cash, Conventional
Financing Cash,Conventional
Special Listing Condition Standard
Read Less Info
Want to know what your home might be worth? Contact us for a FREE valuation!

Our team is ready to help you sell your home for the highest possible price ASAP

Bought with Laura Ann Davoli • Jack Gaughen Network Services Hower & Associates
GET MORE INFORMATION






