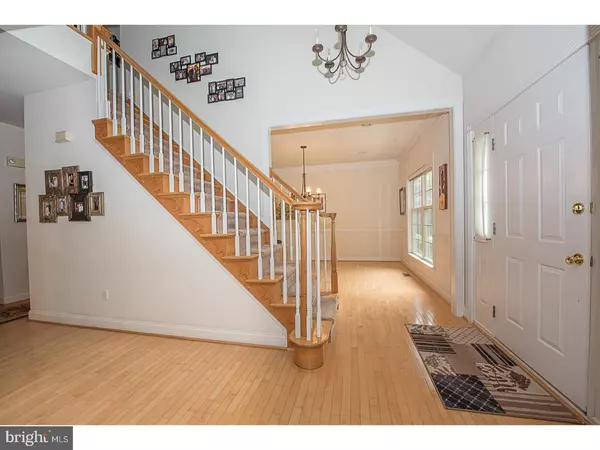$467,000
$489,900
4.7%For more information regarding the value of a property, please contact us for a free consultation.
3 Beds
3 Baths
2,888 SqFt
SOLD DATE : 10/12/2018
Key Details
Sold Price $467,000
Property Type Townhouse
Sub Type Interior Row/Townhouse
Listing Status Sold
Purchase Type For Sale
Square Footage 2,888 sqft
Price per Sqft $161
Subdivision Creekside At Blue Bell
MLS Listing ID 1001966200
Sold Date 10/12/18
Style Carriage House
Bedrooms 3
Full Baths 2
Half Baths 1
HOA Fees $400/mo
HOA Y/N Y
Abv Grd Liv Area 2,888
Originating Board TREND
Year Built 1999
Annual Tax Amount $7,318
Tax Year 2018
Lot Size 3,432 Sqft
Acres 0.08
Lot Dimensions 36X95
Property Description
Are you looking for a carefree lifestyle, where you do not have to worry about yard work or shoveling snow, but want to be close to a pool, tennis courts,pickle ball courts, basketball courts, and a playground? Then, welcome home to 113 Birkdale Drive! This 3 bedroom 2 1/2 bath carriage home has a wonderful floor plan, is situated in a quiet cul-de-sac, and convenient to everything Blue Bell Country Club has to offer. Some of the many amenities this home has to offer are: 2 story entry foyer, generous room sizes, a beautiful sunroom, large deck, and a full unfinished basement with abundant storage. The large Master suite has vaulted ceilings, 2 large closets with organizers, and a Master Bath with a double bowl vanity, whirlpool tub, and stall shower. If you like to entertain, this home has wonderful flow including: a family room with gas fireplace, an eat-in-kitchen with space for gathering with the family and a dining room to host holiday dinners. There is even additional parking across from this property for your family and friends' convenience. Located in the heart of Montgomery County close to dining, shopping, health care, and public transportation. Buy this home and enjoy a lifestyle of ease and amenities! Showings begin on July 11, 2018.
Location
State PA
County Montgomery
Area Whitpain Twp (10666)
Zoning R6GC
Rooms
Other Rooms Living Room, Dining Room, Primary Bedroom, Bedroom 2, Kitchen, Family Room, Bedroom 1, Other
Basement Full, Unfinished
Interior
Interior Features Primary Bath(s), Butlers Pantry, WhirlPool/HotTub, Stall Shower, Dining Area
Hot Water Natural Gas
Heating Gas, Forced Air
Cooling Central A/C
Flooring Wood, Fully Carpeted, Tile/Brick
Fireplaces Number 1
Fireplaces Type Gas/Propane
Equipment Built-In Range, Dishwasher, Disposal
Fireplace Y
Window Features Bay/Bow
Appliance Built-In Range, Dishwasher, Disposal
Heat Source Natural Gas
Laundry Main Floor
Exterior
Exterior Feature Deck(s)
Garage Garage Door Opener
Garage Spaces 4.0
Utilities Available Cable TV
Amenities Available Swimming Pool, Tennis Courts, Club House, Tot Lots/Playground
Waterfront N
Water Access N
Roof Type Pitched,Shingle
Accessibility None
Porch Deck(s)
Parking Type Attached Garage, Other
Attached Garage 2
Total Parking Spaces 4
Garage Y
Building
Lot Description Level
Story 2
Foundation Concrete Perimeter
Sewer Public Sewer
Water Public
Architectural Style Carriage House
Level or Stories 2
Additional Building Above Grade
Structure Type Cathedral Ceilings,9'+ Ceilings
New Construction N
Schools
Elementary Schools Stony Creek
Middle Schools Wissahickon
High Schools Wissahickon Senior
School District Wissahickon
Others
HOA Fee Include Pool(s),Common Area Maintenance,Lawn Maintenance,Snow Removal,Trash,Management,Alarm System
Senior Community No
Tax ID 66-00-00419-064
Ownership Fee Simple
Read Less Info
Want to know what your home might be worth? Contact us for a FREE valuation!

Our team is ready to help you sell your home for the highest possible price ASAP

Bought with Candyce F Chimera • RE/MAX Legacy
GET MORE INFORMATION






