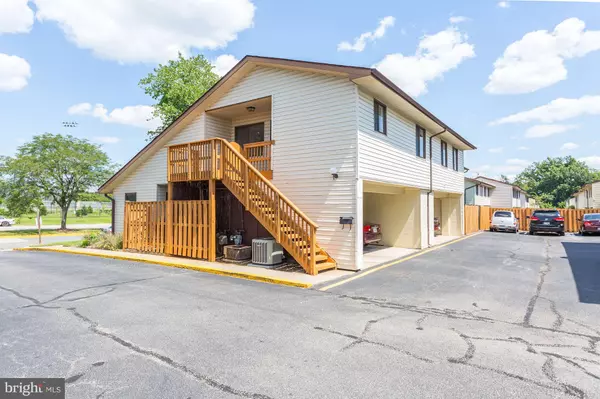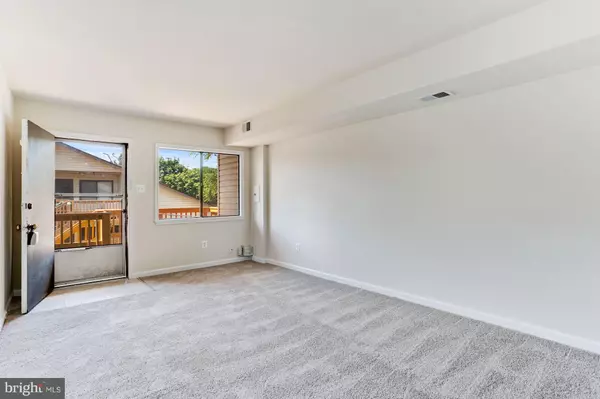$170,000
$174,888
2.8%For more information regarding the value of a property, please contact us for a free consultation.
2 Beds
1 Bath
900 SqFt
SOLD DATE : 10/09/2018
Key Details
Sold Price $170,000
Property Type Condo
Sub Type Condo/Co-op
Listing Status Sold
Purchase Type For Sale
Square Footage 900 sqft
Price per Sqft $188
Subdivision Pinewood Lawns
MLS Listing ID 1002295694
Sold Date 10/09/18
Style Traditional
Bedrooms 2
Full Baths 1
Condo Fees $270/mo
HOA Y/N N
Abv Grd Liv Area 900
Originating Board MRIS
Year Built 1972
Annual Tax Amount $1,648
Tax Year 2017
Property Description
BRAND NEW carpet & FRESH paint through out! Updated kitchen w/ granite counters & tile floors. Master bedroom w/ walk in closest. Entire home loaded w/ natural light! Deck area off front & 1 parking space. Amazing pool & playground just steps away. Also park & baseball field across the street. Minutes to 395, 495, commuter lots, Ft. Belvoir, Wegmans, Mall, Shops, Restaurants & much more.
Location
State VA
County Fairfax
Zoning 220
Rooms
Main Level Bedrooms 2
Interior
Interior Features Family Room Off Kitchen, Combination Dining/Living, Upgraded Countertops, Floor Plan - Traditional
Hot Water Natural Gas
Heating Forced Air
Cooling Central A/C
Equipment Disposal, Dishwasher, Dryer, Exhaust Fan, Icemaker, Microwave, Oven/Range - Gas, Refrigerator, Washer
Fireplace N
Appliance Disposal, Dishwasher, Dryer, Exhaust Fan, Icemaker, Microwave, Oven/Range - Gas, Refrigerator, Washer
Heat Source Natural Gas
Exterior
Garage Spaces 1.0
Community Features Other
Amenities Available Common Grounds, Hot tub, Jog/Walk Path, Pool - Outdoor, Tot Lots/Playground
Waterfront N
Water Access N
Roof Type Asphalt
Accessibility None
Parking Type Attached Carport
Total Parking Spaces 1
Garage N
Building
Story 1
Unit Features Garden 1 - 4 Floors
Sewer Public Sewer
Water Public
Architectural Style Traditional
Level or Stories 1
Additional Building Above Grade
Structure Type Dry Wall
New Construction N
Schools
Elementary Schools Washington Mill
Middle Schools Whitman
High Schools Mount Vernon
School District Fairfax County Public Schools
Others
HOA Fee Include Ext Bldg Maint,Insurance,Parking Fee,Pool(s),Reserve Funds,Road Maintenance,Sewer,Snow Removal,Trash,Water
Senior Community No
Tax ID 100-4-3- -10
Ownership Condominium
Special Listing Condition Standard
Read Less Info
Want to know what your home might be worth? Contact us for a FREE valuation!

Our team is ready to help you sell your home for the highest possible price ASAP

Bought with Ian A McVeigh • Berkshire Hathaway HomeServices PenFed Realty
GET MORE INFORMATION






