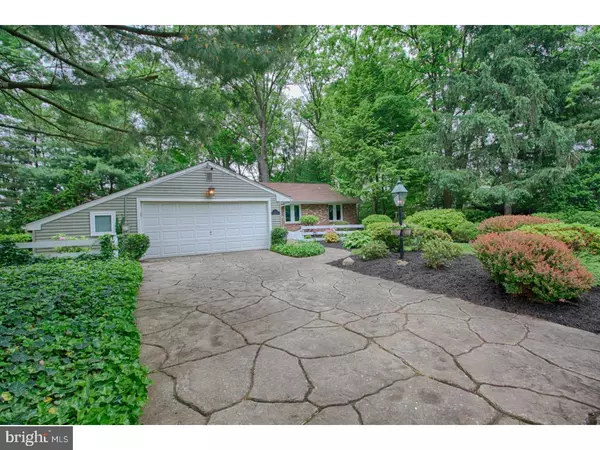$329,900
$329,900
For more information regarding the value of a property, please contact us for a free consultation.
3 Beds
2 Baths
1,908 SqFt
SOLD DATE : 10/01/2018
Key Details
Sold Price $329,900
Property Type Single Family Home
Sub Type Detached
Listing Status Sold
Purchase Type For Sale
Square Footage 1,908 sqft
Price per Sqft $172
Subdivision Barclay
MLS Listing ID 1001735524
Sold Date 10/01/18
Style Other
Bedrooms 3
Full Baths 2
HOA Y/N N
Abv Grd Liv Area 1,908
Originating Board TREND
Year Built 1960
Annual Tax Amount $8,479
Tax Year 2017
Lot Size 0.369 Acres
Acres 0.37
Lot Dimensions 82X196
Property Description
Back on the market!!! Our buyer needed to sell a house in order to buy this beautiful home but that effort failed. Now this stunning ranch home is available for you!!! It's truly a fantastic property. One-level is living at the highest level. Just a dream! Perfect location. Phenomenal community. Impeccable maintenance of this home makes way for your dreams to come true on Wayland Rd. Far from the standard Barclay ranch... An open layout with a formal dining room, charming kitchen that opens to the living room flanked by a wall of windows and glass doors. There are all new windows throughout and three skylights in the home which add to the overall positive energy throughout. A large fireplace is the centerpiece of the living room area, which is very open and has a modern feel with views of the kitchen as well as the sprawling, fenced-in, wooded backyard which is flanked by a large, elongated deck. A very cool feature indeed! Sliding doors open to the spectacular deck for evening dinners al fresco or morning coffees in peace. With a gorgeous unexpected addition that features vaulted ceilings with rustic wood beams, a fireplace and fantastic built-in cabinets, oversized windows to allow natural light to pour into the room. It transports you! In fact, many say this is the best room in the house! When you see, you will agree! The oversized 2-car garage is sure to impress as well; its attached side room is awesome for a craft or woodworking area or clean, easy-to-access storage...maybe a pantry overflow would be ideal here. This house is so impeccably maintained and cared for... It's a gem and frankly very hard to find in this sort of pristine condition. This is a special ranch ready and waiting for its special new owner.
Location
State NJ
County Camden
Area Cherry Hill Twp (20409)
Zoning RES
Rooms
Other Rooms Living Room, Dining Room, Primary Bedroom, Bedroom 2, Kitchen, Family Room, Bedroom 1
Interior
Interior Features Primary Bath(s), Skylight(s), Ceiling Fan(s), Sprinkler System, Breakfast Area
Hot Water Natural Gas
Heating Gas
Cooling Central A/C
Flooring Fully Carpeted, Tile/Brick, Stone
Fireplaces Number 2
Equipment Oven - Double, Disposal
Fireplace Y
Appliance Oven - Double, Disposal
Heat Source Natural Gas
Laundry Main Floor
Exterior
Exterior Feature Deck(s)
Garage Inside Access, Garage Door Opener, Oversized
Garage Spaces 5.0
Fence Other
Waterfront N
Water Access N
Roof Type Shingle
Accessibility None
Porch Deck(s)
Parking Type Attached Garage, Other
Attached Garage 2
Total Parking Spaces 5
Garage Y
Building
Lot Description Level, Open, Trees/Wooded, Front Yard, Rear Yard, SideYard(s)
Sewer Public Sewer
Water Public
Architectural Style Other
Additional Building Above Grade
Structure Type 9'+ Ceilings
New Construction N
Schools
School District Cherry Hill Township Public Schools
Others
Senior Community No
Tax ID 09-00342 34-00010
Ownership Fee Simple
Security Features Security System
Read Less Info
Want to know what your home might be worth? Contact us for a FREE valuation!

Our team is ready to help you sell your home for the highest possible price ASAP

Bought with Linda L Oliver • Century 21 Alliance-Moorestown
GET MORE INFORMATION






