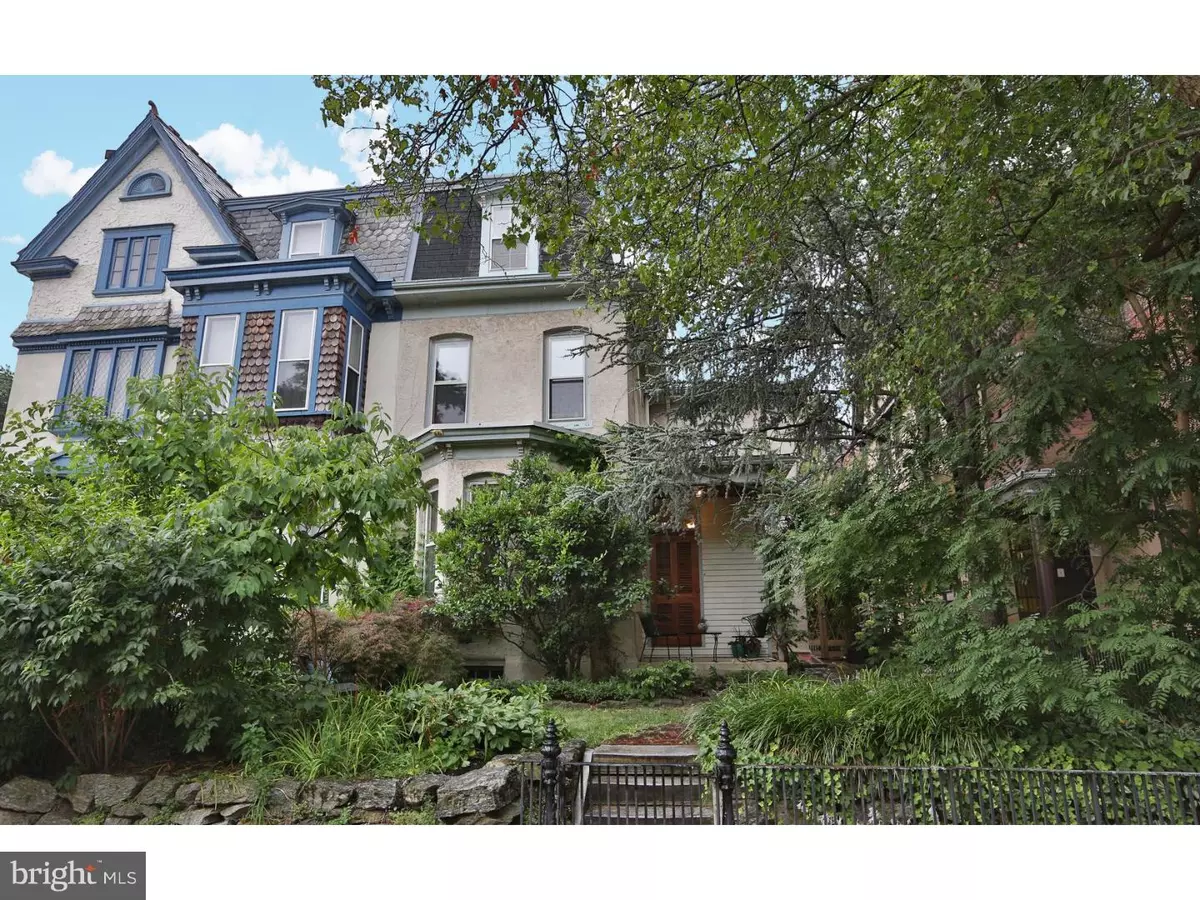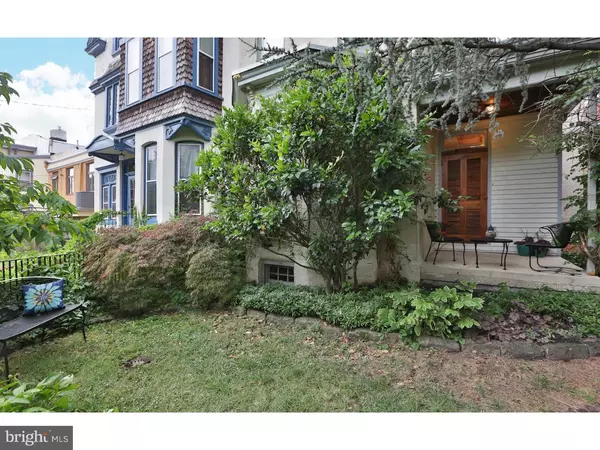$425,000
$440,000
3.4%For more information regarding the value of a property, please contact us for a free consultation.
3 Beds
2 Baths
1,800 SqFt
SOLD DATE : 09/21/2016
Key Details
Sold Price $425,000
Property Type Single Family Home
Sub Type Twin/Semi-Detached
Listing Status Sold
Purchase Type For Sale
Square Footage 1,800 sqft
Price per Sqft $236
Subdivision Powelton Village
MLS Listing ID 1002457708
Sold Date 09/21/16
Style Traditional
Bedrooms 3
Full Baths 2
HOA Y/N N
Abv Grd Liv Area 1,800
Originating Board TREND
Year Built 1930
Annual Tax Amount $3,677
Tax Year 2016
Lot Size 2,400 Sqft
Acres 0.06
Lot Dimensions 30X80
Property Description
Don't miss this 3 story Italianate twin in Powelton Village. Homes like this do not come on the market very often! Built circa 1865, it has been lovingly maintained and updated without sacrificing the charm and sophistication of the era in which it was built. Very conveniently located in a historic neighborhood just a few blocks from Penn and Drexel and an easy commute on foot, bike, or public transit to Center City. Have the best of both worlds: an urban setting close to everything with plenty of greenery, nature and room to breathe. A front garden and porch welcome you into a gracious, bright entryway with a skylight, where you will immediately be struck by the high ceilings, beautiful hardwood pine floors, and lovely details like crown moldings. Extra tall solid wood doors open into a living room/front parlor, graced with a deep bay window and decorative mantelpiece. A spacious dining room opens into a kitchen creating an open plan that is great for entertaining. The well-equipped kitchen has marble countertops and wood cabinets with plenty of room to prep and cook while looking out onto your very private back garden with raised vegetable beds, wisteria and grapevines. You will find two ample bedrooms on the second floor, a full bathroom that connects to both a bedroom and the hallway, and a conveniently located laundry room. On the third floor, find an additional bedroom and full bath and an open flex space that can be used as an office or den. A large dry basement is great for storage. There is 200 Amp electric service, a newer heater and a whole house fan on the third floor that helps keep things cool in summertime. Very close to grocery stores, farmers' markets, and plenty of neighborhood restaurants, coffeeshops, bars, and the Schuylkill River Bike path, this is a home where you can easily live without having a car. Also just a short walk to 30th Street station, for a quick trip or commute to DC or NY. Within the boundaries for the UPenn and Drexel home ownership grants for eligible staff and employees, and also within the popular Samuel Powel public school catchment, this one won't last long. Schedule your appointment today!
Location
State PA
County Philadelphia
Area 19104 (19104)
Zoning RTA1
Rooms
Other Rooms Living Room, Dining Room, Primary Bedroom, Bedroom 2, Kitchen, Family Room, Bedroom 1, Other
Basement Full
Interior
Interior Features Kitchen - Eat-In
Hot Water Natural Gas
Heating Gas
Cooling None
Flooring Wood
Fireplace N
Heat Source Natural Gas
Laundry Upper Floor
Exterior
Exterior Feature Patio(s)
Waterfront N
Water Access N
Accessibility None
Porch Patio(s)
Parking Type On Street
Garage N
Building
Story 3+
Sewer Public Sewer
Water Public
Architectural Style Traditional
Level or Stories 3+
Additional Building Above Grade
New Construction N
Schools
Elementary Schools Samuel Powell School
School District The School District Of Philadelphia
Others
Senior Community No
Tax ID 241180300
Ownership Fee Simple
Read Less Info
Want to know what your home might be worth? Contact us for a FREE valuation!

Our team is ready to help you sell your home for the highest possible price ASAP

Bought with Todd M Levinson • Keller Williams Philadelphia
GET MORE INFORMATION






